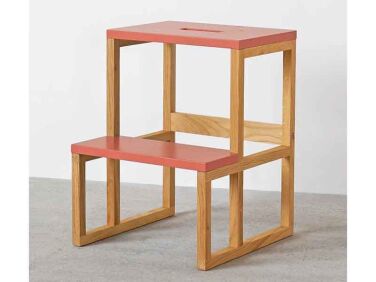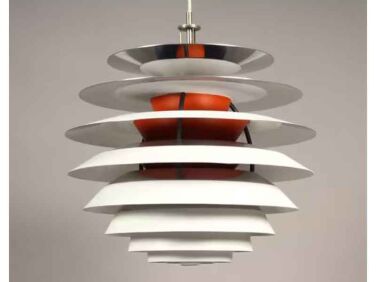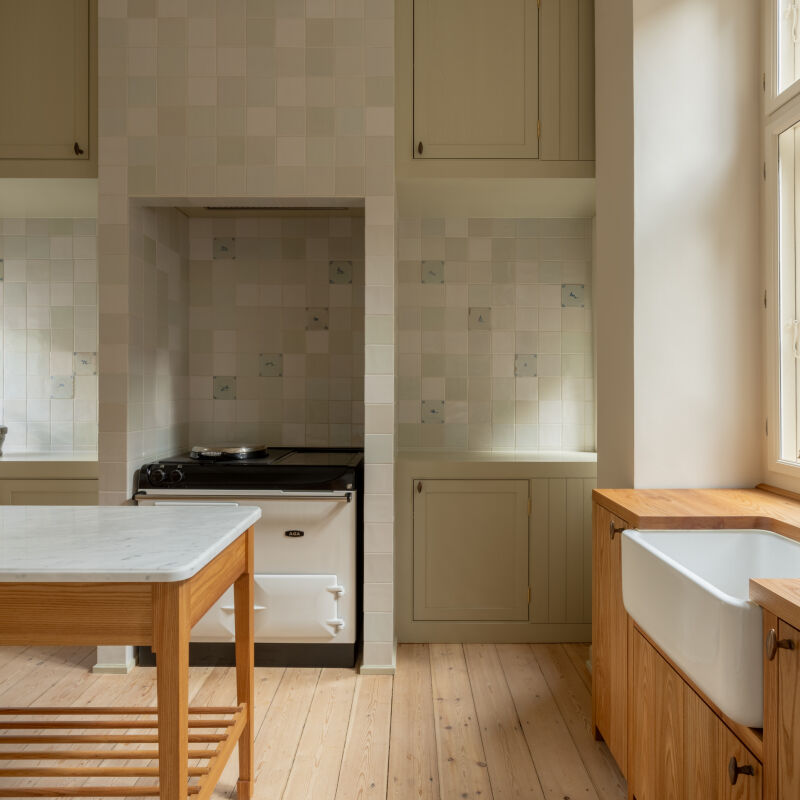Frida had more house than she needed. And a surplus of land, too. But by selling her place and keeping half of the double lot, she was able to start afresh by building from the ground up—at the age of 80.
Frida lives in a small town just north of Copenhagen, and for the project she worked with celebrated Danish firm Entasis: the design team dubbed her single-story, next-phase-of-life dream house Villa Frida. Entasis, in turn, suggested Stillark supply the centrally located kitchen, which we’re spotlighting here.
A Copenhagen architecture studio “dedicated to the kitchen space,” Stillark offers two cabinet models that are cheerfully clean-lined, practical, and highly customizable. As Stillark puts it: “We have taken the bespoke out of bespoke, and made careful and defining choices in terms of design and materials. This means that the architect and customer can focus on layout and functionality.”
For Frida, who Stillark founding partner Ditlev Rahbek describes as “very quality conscious,” the firm supplied a design of “calm simplicity” centered around an island. Join us for a tour.
Photography courtesy of Stillark (@stillark_), unless noted.

The house is stair free and designed for aging in place, with, for example, wide clearance between the island for mobility, and reachable, easy-to-open drawers and cabinets. The fridge is incorporated into the cabinet wall. Stillark’s Gable Tripper step stool has “a solid construction that ensures stability no matter who decides to crawl up on it.” (It’s available on the Stillark shop in a range of colors for approximately $400 and ships flat packed.)




Stillark is also known for its colorful designs. Here are two examples from when the firm was called Stilleben Architects (though its name and affiliations have changed, the work remains the same).
- Kitchen of the Week: A Two-Toned Danish Design
- Kitchen of the Week: An Updatable Kitchen in Copenhagen
For a mobile-first version of this post, check out this content as a web story, or browse all our web stories.






Have a Question or Comment About This Post?
Join the conversation (1)