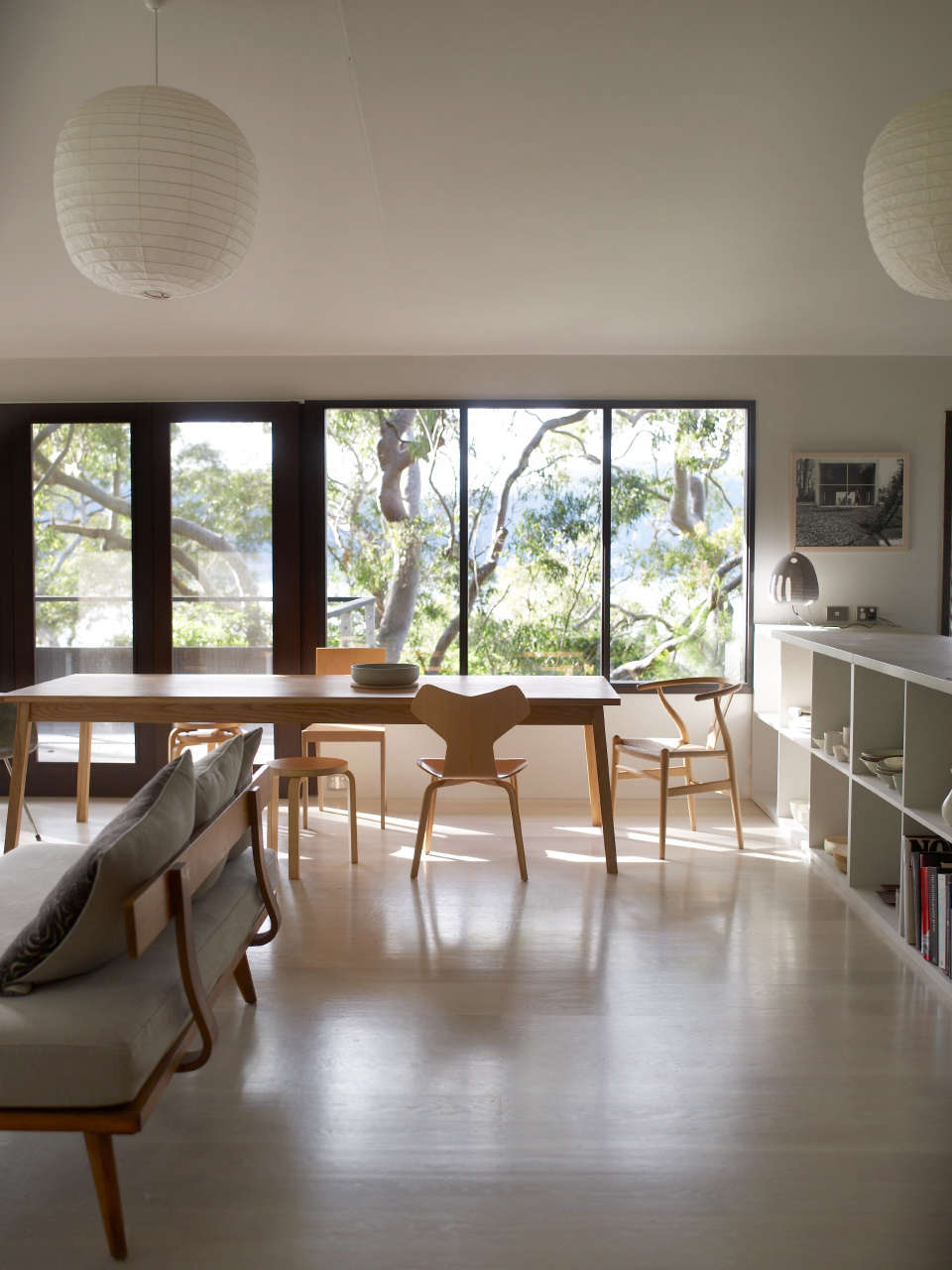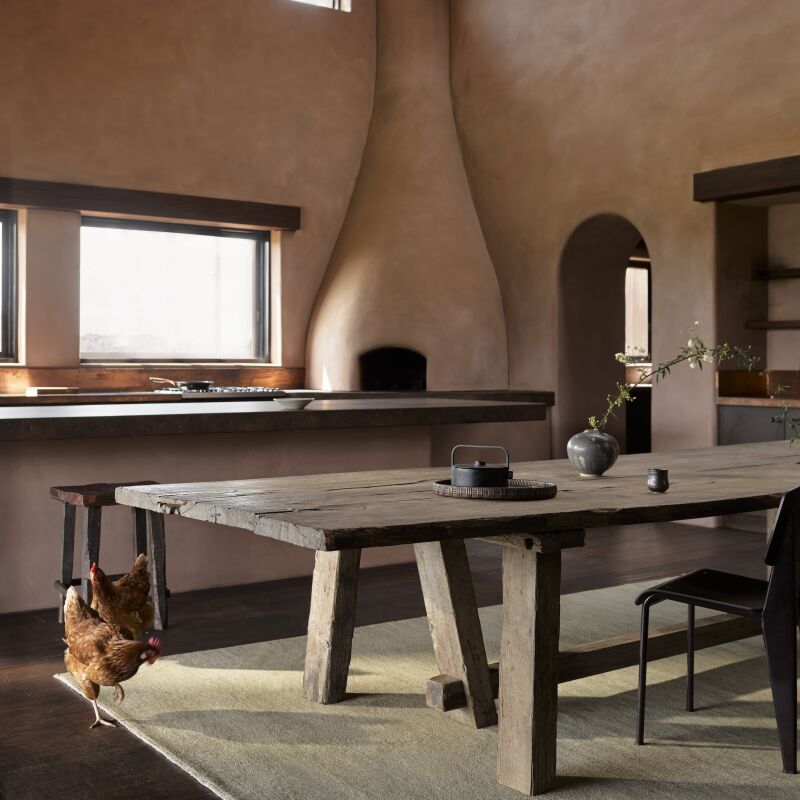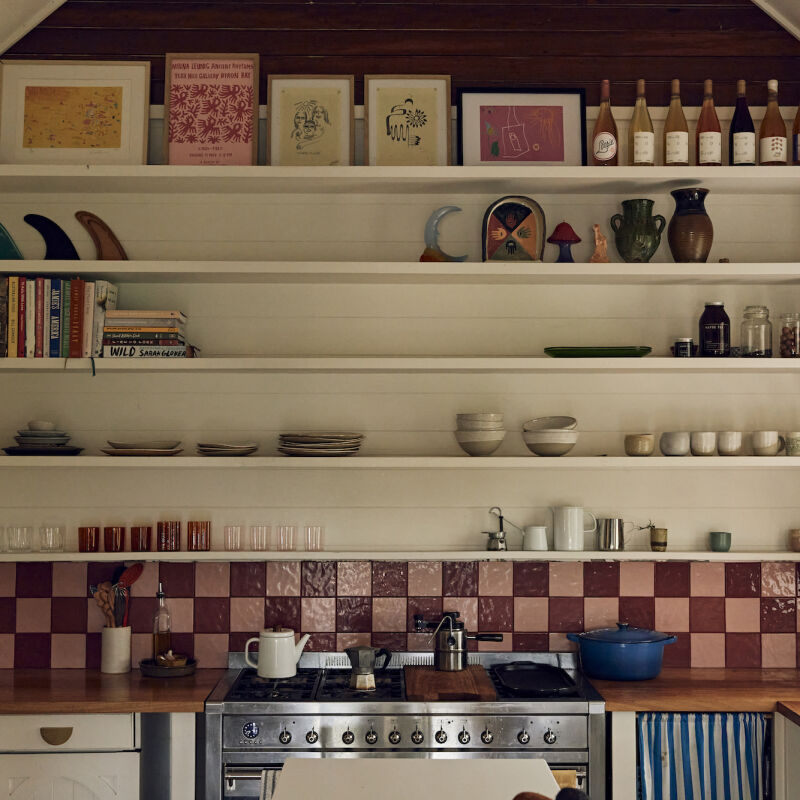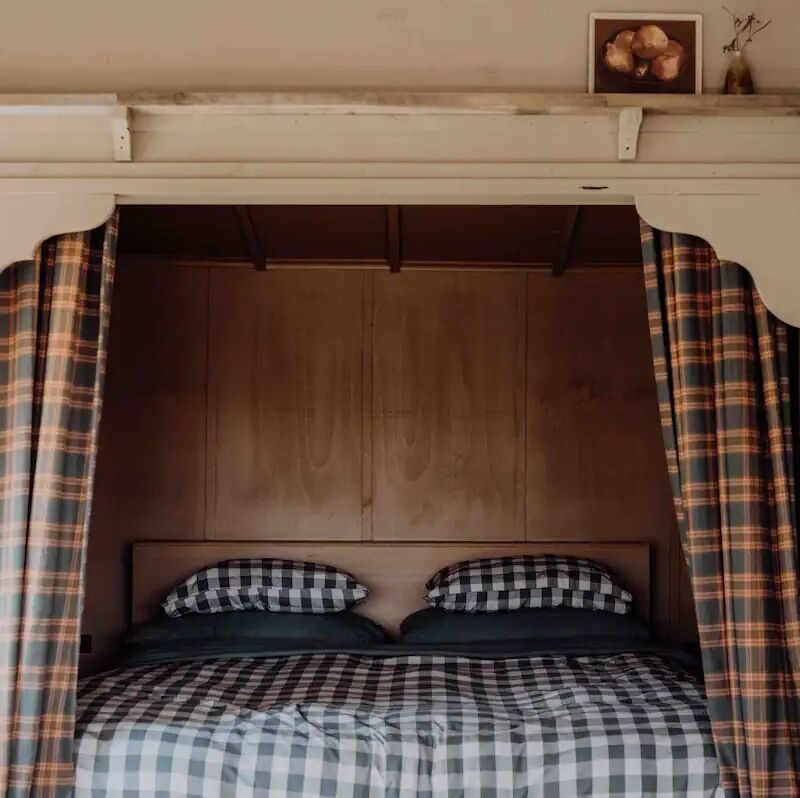A quick ferry ride from Sydney, Australia, Dangar Island is a tiny vacation spot in the Hawkesbury river. It’s also the setting for one of our favorite rental discoveries: the Dangar Island House, with interiors by Karen McCartney (the noted Australian design writer and editor). For booking information, go to The Dangar Island House.
Photography by Richard Powers.

Above: Designed by Robertson & Hindmarsh Architects, the house is “situated to maximize sunlight both internally and on the wide deck overlooking the view.” The exterior cladding boards are stained in a dark gray.

Above: The doors from the living space fold back entirely for a seamless indoor/outdoor feel. Mesh screens keep out mosquitoes.

Above: Linen sofas and vintage chairs are grouped around the wood-burning stove. A pair of Noguchi lanterns illuminates the space.
Above: The color palette is “gray and stone, with limned oak floors throughout,” McCartney says.

Above: A Serge Mouille wall light illuminates the kitchen, which has a dishwasher from Miele and a Neff oven.
Above: A detail of the shelving divider.
Above: A stairway tucked behind the kitchen leads to a lower-level bedroom.

Above: One of the simply outfitted bedrooms.

Above: A vintage mirror hangs above the bathroom sink.

Above: A Marcel Wanders Knotted Chair occupies a corner of one of the bedrooms.







Have a Question or Comment About This Post?
Join the conversation (0)