Architect Idan Naor didn’t set out to design a kitchen that calls to mind a Cubist painting. His clients—a couple who both work in tech and have what Naor admiringly describes as “details-oriented mindsets”—requested a carefully crafted, open-plan design for the center of their Brooklyn duplex. “What was there was terribly laid out and nothing felt well designed or chosen,” report the owners, avid cooks and mixologists who also happen to be semi-pro swing dancers. “We wanted a space we’d love to just sit and take in.” Translation: bold moves welcome.
Naor, who studied architecture at Columbia University and runs his own boutique firm, INworkshop, was tasked with not only replacing the existing kitchen, but transforming the staircase that was awkwardly intruding at one end. He and his clients weren’t the only ones who objected to it: Opi, the couple’s three-legged rescue dog, “vehemently refused to travel down the open risers—they were intimidating at his eye level,” says Naor.
The hitch: the stair location and dimensions were locked in place thanks to concrete slab floors. During the problem-solving process, Naor took inspiration from art history, including Richard Serra’s steel sculptures, and began considering a planar look for the updated design—and that fragmented, geometric approach ended up extending to the ceiling and walls, the counters and the kitchen island. Picasso, Braque, Malevich, and countless others would approve. So does Opi.
Photography by Haley Day, unless noted, courtesy of INworkshop.


Previously painted white and in bad shape, the existing wood floor was stripped and refinished with Bona Nordic Seal for a matte finish.

The sink is full size—it’s the Kohler Undertone—and the faucet is the Brizo Litze. “My clients wanted the sink facing outwards for when they entertain,” says Naor. “When you’re washing dishes, you look out through-double height windows at the vegetable garden that they tend so carefully.”

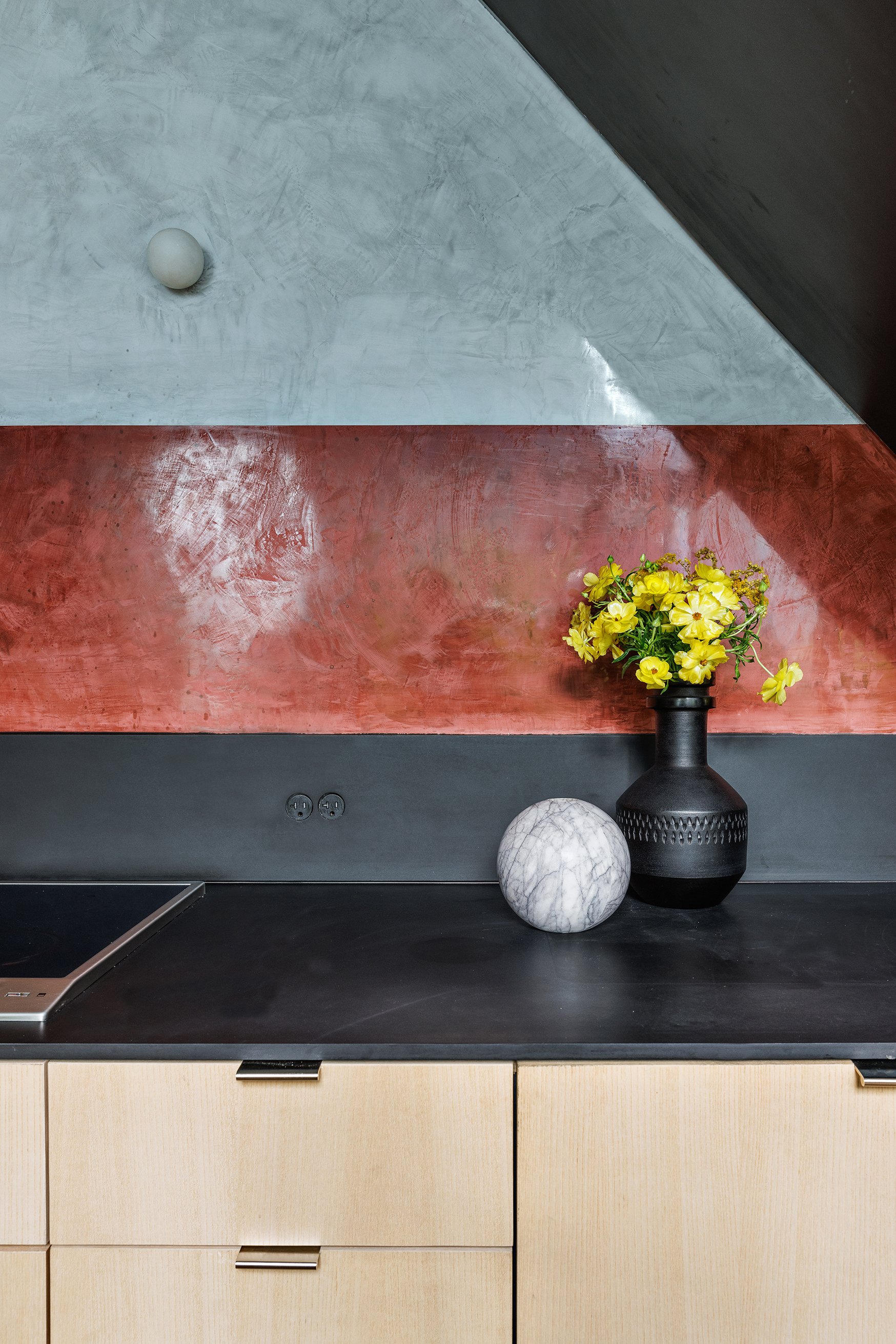


Admiring the scalloping on the island ? See our Trend Alert: Kitchens with Fluted Detailing.
For more about plaster finishes, take a look at Remodeling 101: Modern Plaster Walls, Six Ways.
Find many more kitchens in the Remodelista Kitchen of the Week archive.
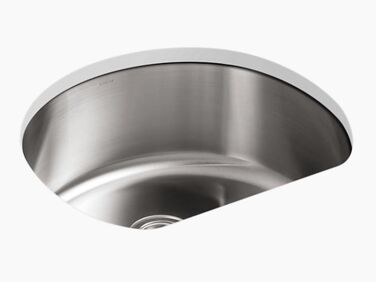

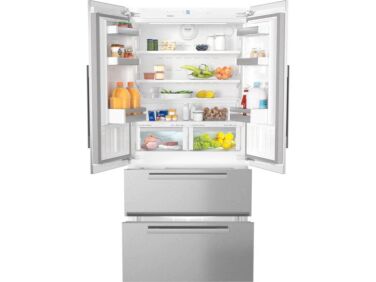
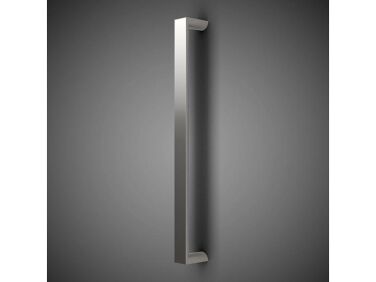
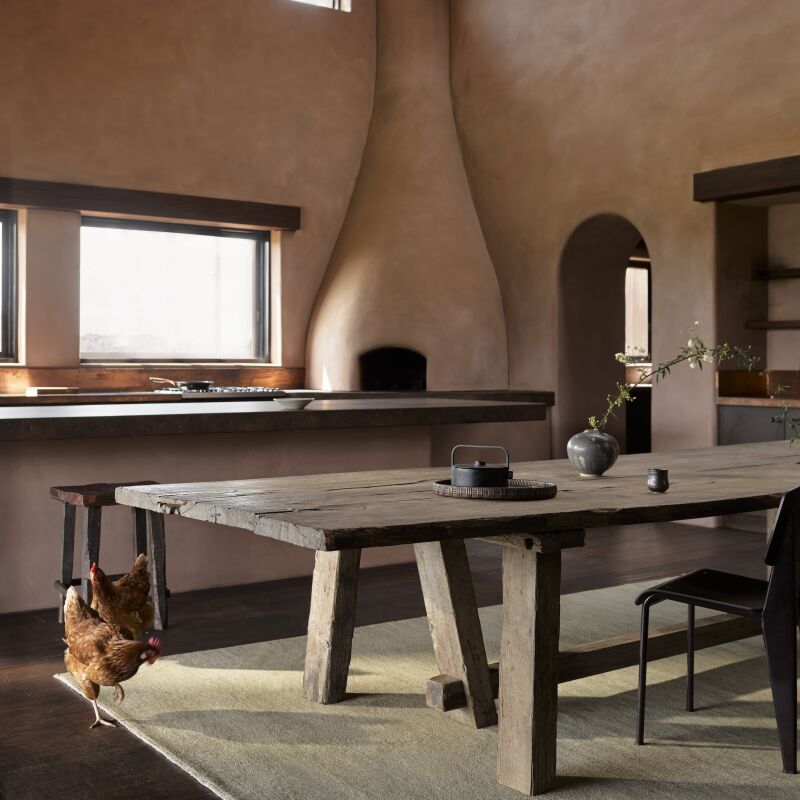
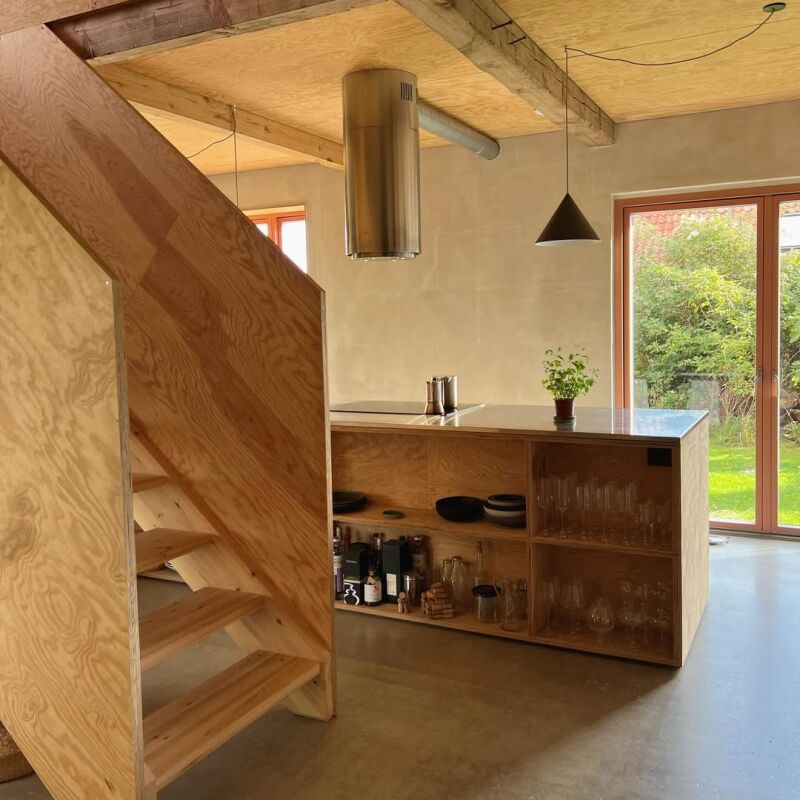
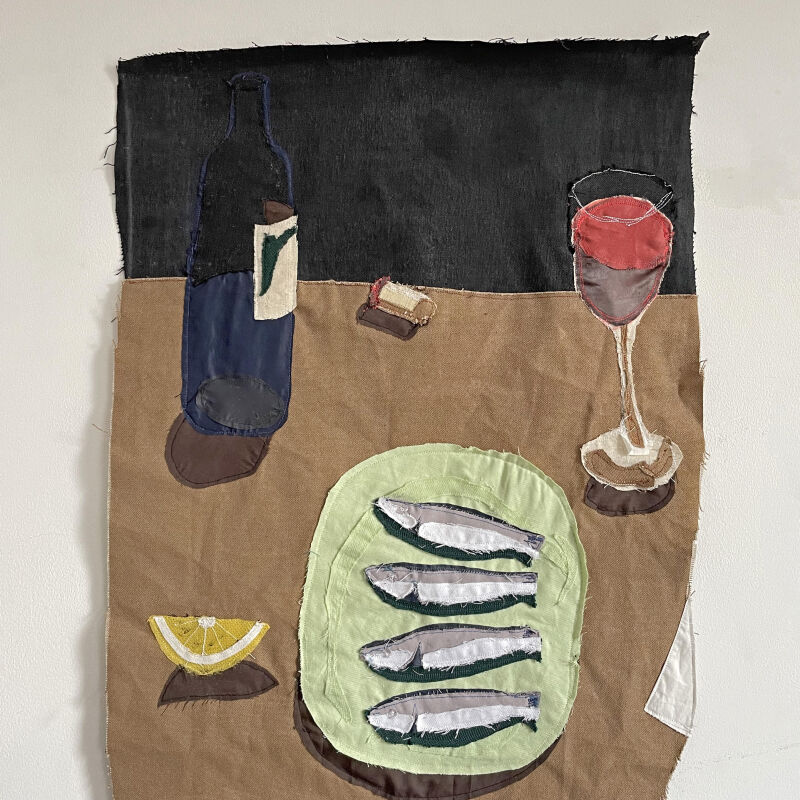

Have a Question or Comment About This Post?
Join the conversation (0)