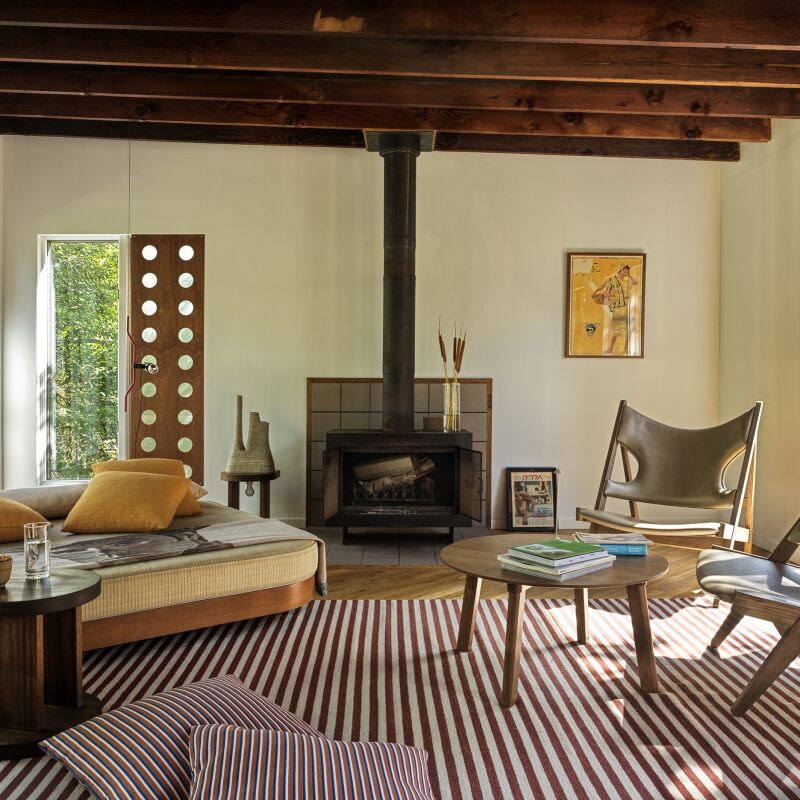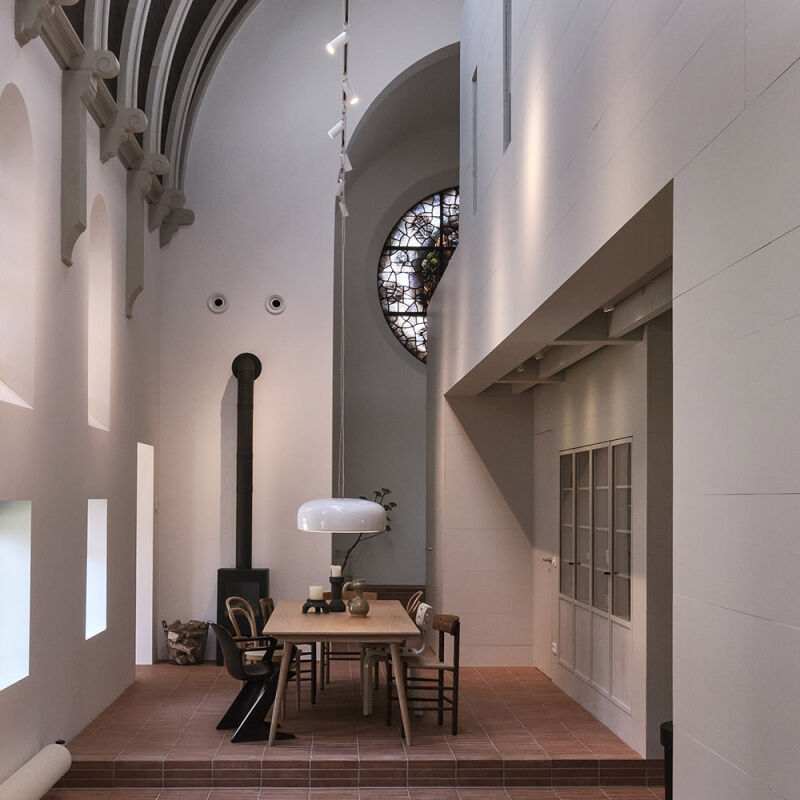This is the sort of Parisian apartment we long for with just the right amount of renovation, merging historic character with modern aesthetics and improved livability. The one bedroom apartment, situated in an Haussmann building, is the work of architects Ronan Le Grand and Konrad Steffensen of Paris-based design firm Corpus Studio who aim for “poetic and emotive spaces that heighten the experience of our surroundings.”
In the renovation, Le Grand and Steffensen were tempted to knock down the partition walls of the apartment to create an open layout, but opted to retain the original division of space preferring the well-proportioned layout and space distribution inherent to the building in order to preserve its historic character. Instead, they updated the space by way of “architectural intervention at certain nodal points,” they explain, such as an oblique walled entry, semi-circular wall niches, and a modern kitchen clad in aluminum and smoked mirrors. Join us for a tour including details on the vintage and decorative elements within.
Photography by Christophe Coënon courtesy of Corpus Studio unless otherwise noted.









Smoked mirror pantry cupboards line the wall opposite to the work area to enlarge the space. They “are offset from one another to add a subtle rhythm and break up the linearity,” the designers explain.




For more striking Parisian interiors see our posts:
- Multiplying Light and Space: A Compact Paris Apartment with a Vintage Quality
- Indoor-Outdoor Living in Paris: A Windowless Warehouse Converted into a Family Loft, Central Courtyard Included
- Modernity in Outer Paris: A 1910 House in Île-de-France by Mudo Architecture
- A Porthole Passage and a Moving Bookcase: An Apartment Remodel for a Writer in Paris
- Modern Thrift: Lucile Demory’s Architect-Designed Rental in Paris




Have a Question or Comment About This Post?
Join the conversation (3)