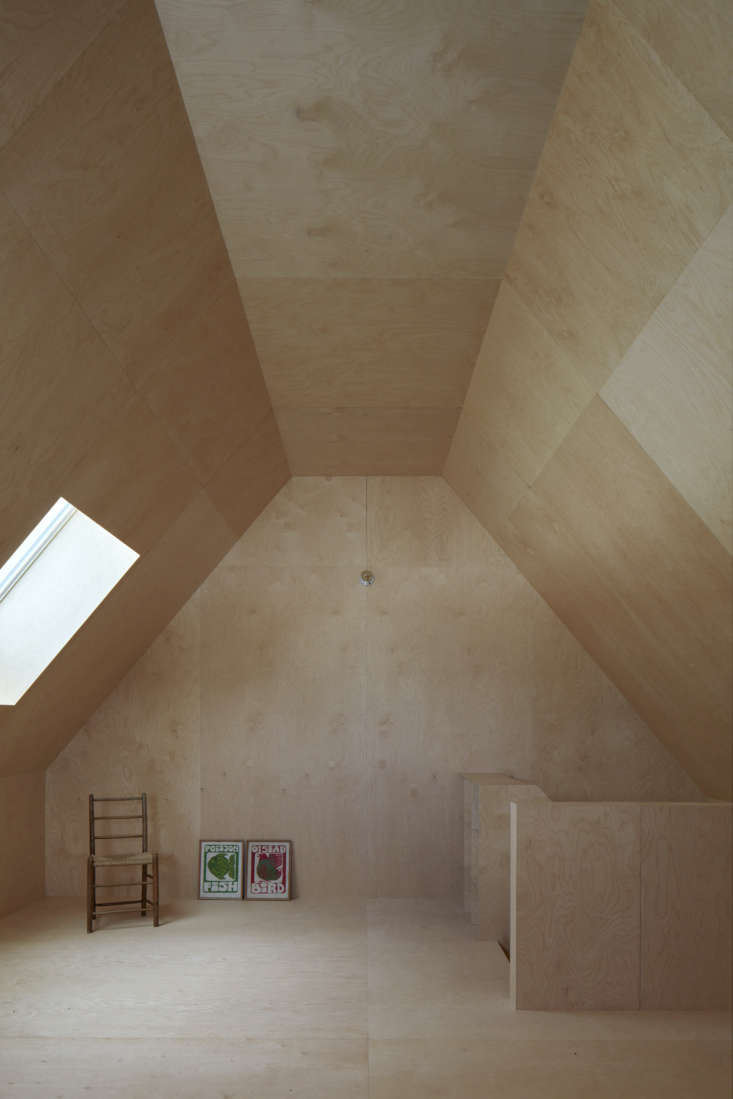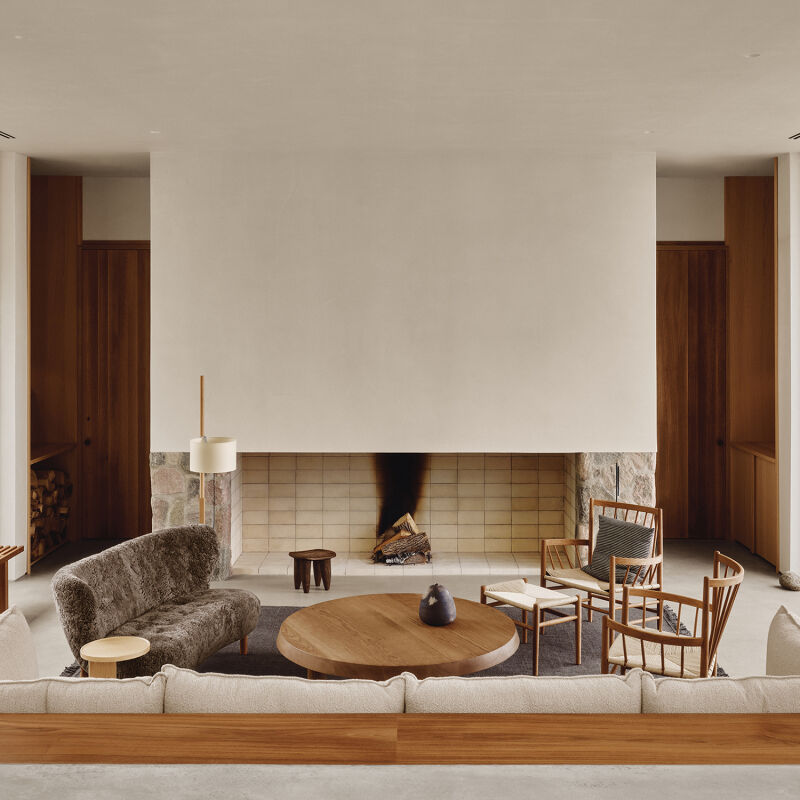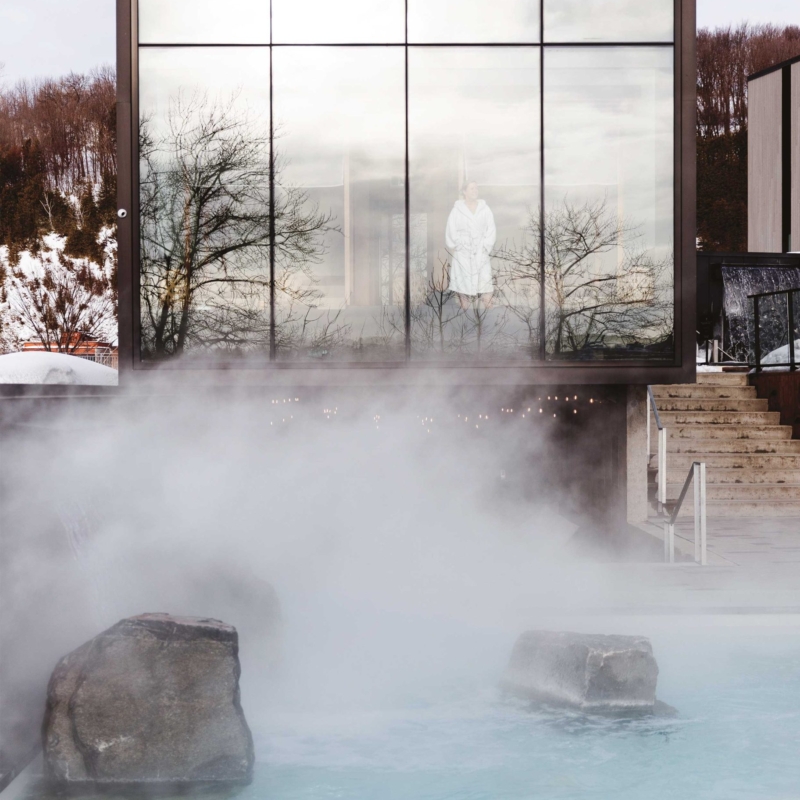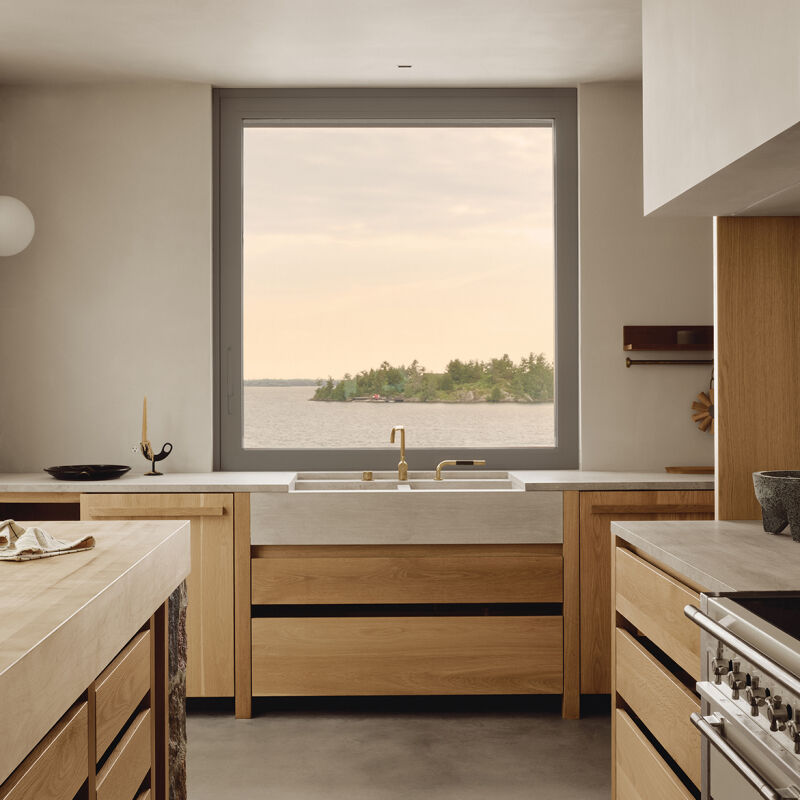Lucy Riddell and Katherine Nikidis weren’t in the market for land. But on a visit to see Lucy’s mother in the Quebec countryside, the two went on a just-for-fun look-see—and not only succumbed to a secluded property but almost instantly had a vision for it. Now that their two kids were in their twenties, they wanted to create a modernist family gathering place composed of mine, yours, and ours structures, a space for mediation included.
“Both of us have strong ideas about design,” says Lucy, who has her own clothing line, Five Faces; Kathy is the head of a girls’ school in Montreal, where they live, and the two were in the fortunate position of being able to pull-off their pipe dream. And so they made sketches and began to approach architects. They hadn’t gotten beyond the second candidate when they took the first by surprise and signed him on. François Abbott, a talented friend of their 26-year-old son’s, had just graduated from the Dalhousie School of Architecture in Halifax when Lucy and Kathy came calling. “François was completely aligned with our thinking and understood what we wanted,”says Lucy.
Since this was his first commission, Abbott, in turn, asked Montreal firm Pelletier de Fontenay, where he had previously interned, to collaborate with him: “At the time, I had never built on my own,” he told us. ” I already had a relationship with Pelletier de Fontenay, so we agreed to split the project 50-50. I would do the bulk of the work in terms of hours spent, and they could keep doing their other projects and also apply their experience to this one. It was a win-win.” Can three-plus heads be better than one? All of the parties in this case think so. Come see.
Photography by James Brittain, courtesy of Pelletier de Fontenay and François Abbott.


The house is surrounded by 25 acres of rolling farmland—Lucy’s sister-in-law grazes her cows here (“they’re our lawn mowers”). The existing farmhouse on the property, long vacant, was so mold-damaged that it couldn’t be salvaged; the local fire department used it as a control-burn training opportunity, and a falling-down cow barn was salvaged for wood.

The wrap-around timber latticing unifies the volumes as does the standing-seam metal used on the roofs. We wanted zinc but it was too expensive, so we went with galvanized steel,” says Lucy. “It was a budgetary choice between zinc and the wood cladding, and we chose the cladding.”
“We needed thick walls so that the edge of the roof at the outside was at exactly the same height as the edge of the corresponding ceiling inside,” adds Abbott. “So why not use extra insulation? The walls are two 2-by-6 constructions thick, both insulated. So we have about two times the standard insulation.”

















Have a Question or Comment About This Post?
Join the conversation (3)