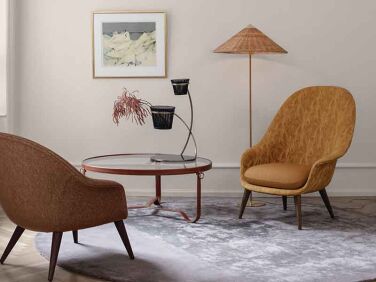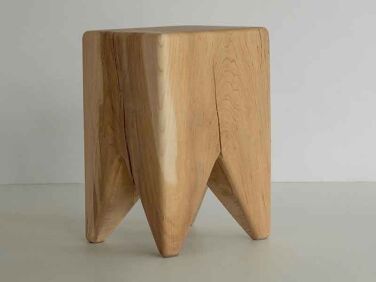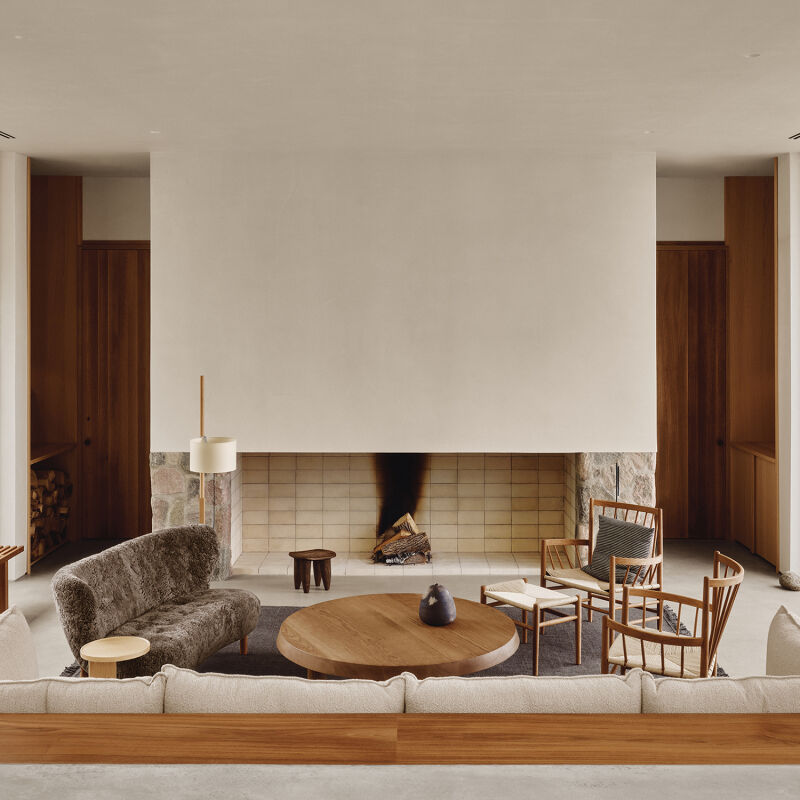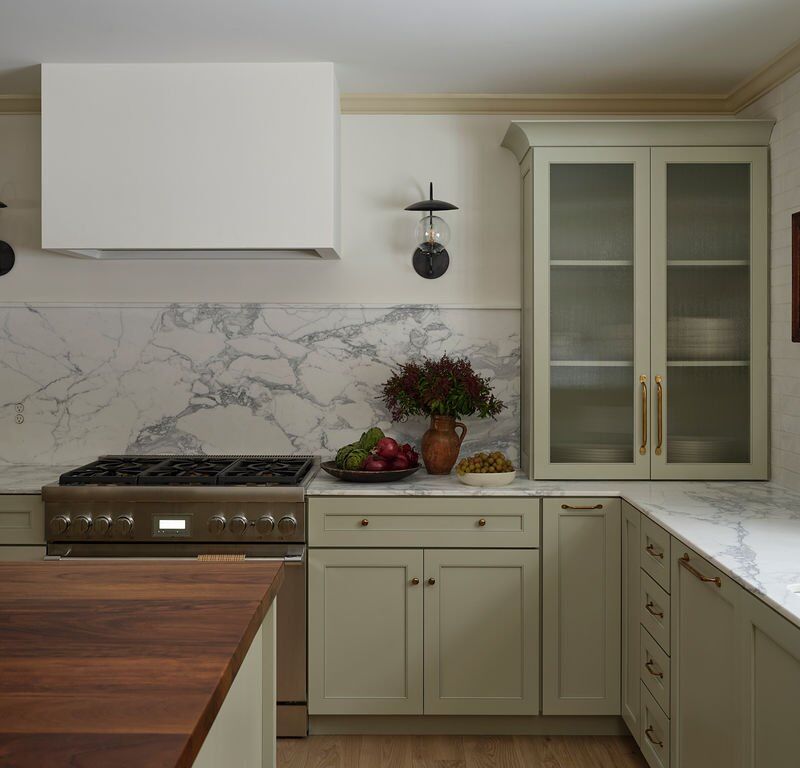“I was raised in Melbourne in a diverse migrant household, and an important part of my upbringing was listening to my family share stories and memories of Sri Lanka. I came to understand the religious iconography and antiques in our home as touchstones for my parents to recall memories.” Architect-designer Brahman (“Brem”) Perera is talking about the ways sentimentality informs and flows through his work: “I love honoring my clients’ personal narratives and featuring their most cherished pieces in ways that resonate.”
This assignment came to him as the house—half of a modernist double in Melbourne’s Victoria suburb—was still in the planning stages and he was tasked with designing and overseeing the build out. His client, a well-traveled woman who lives with her two adult daughters, wanted “to transplant their previous family home into their contemporary new quarters in an authentic and integrated way,” explains Brem. His background and varied career prepared him well for the job: after earning a masters in architecture from the Royal Melbourne Institute of Technology, Brem worked in fashion and designed interiors, including at esteemed firms Hecker Guthrie and Fiona Lynch, before launching his own practice in 2020.
The house’s construction took place “during Melbourne’s crippling 18 months of Covid lockdowns: the execution was a daily back and forth between the builders, clients, and myself.” says Brem. His end goal was to “layer the rooms with warmth and a familiar touch. Each gesture lends intimacy to the civic scale of the architecture.” Let’s take a look.
Photographs by Lillie Thompson, courtesy of Brahman Perera (@brahmanperera).












N.B. This story originally ran on March 27, 2023, and has been updated.
Some past favorites:
- Above and Beyond: A Sensitive Remodel that Celebrates the ‘Undercroft’ in Brisbane, Australia
- Ross Farm: A Young Australian Designer’s Inventive Farm Makeover, Executed By Her Father
- Designer Georgia Ezra’s Modern-Rustic Star Kitchen in Melbourne







Have a Question or Comment About This Post?
Join the conversation (3)