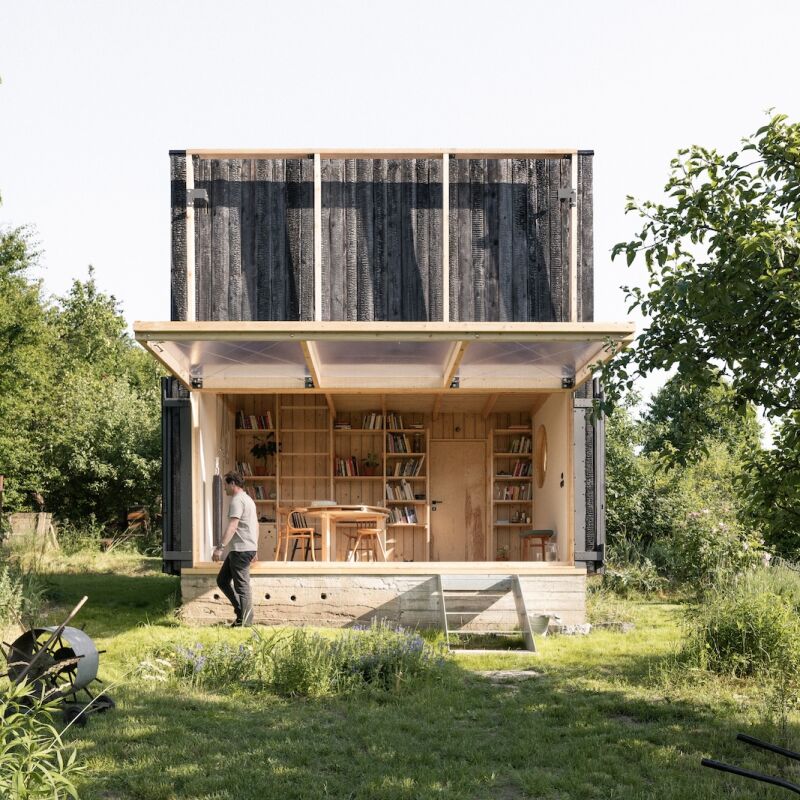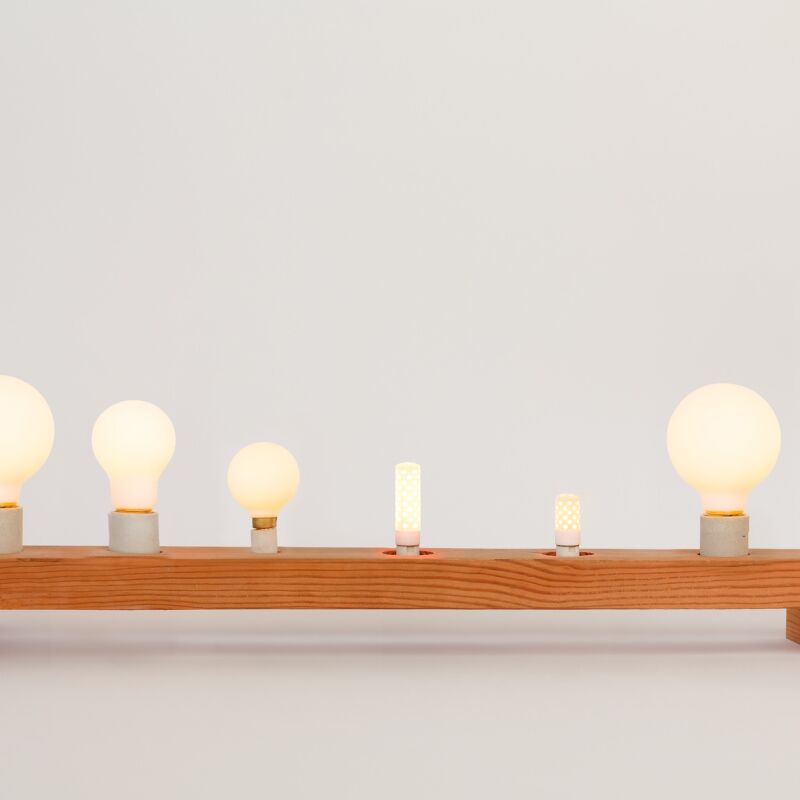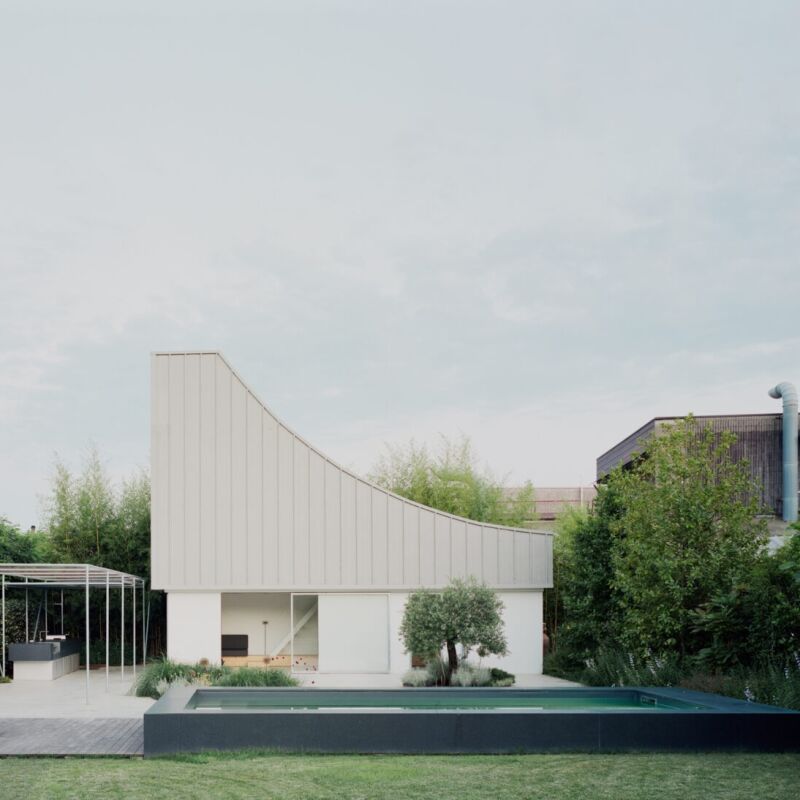Maricel Blum was in the checkout line of a Denver grocery store when she spotted a modernist cabin by architect Renée del Gaudio on the cover of local magazine 5280. “She called immediately and insisted on coming over,” reports del Gaudio, who works out of her family’s steel and glass alpine home in nearby Boulder. “On seeing my place Maricel said, ‘You’re designing a house for me.'”
Blum, an artist from Colombia with home bases in Bogotá and Key Biscayne, Florida, has been making winter pilgrimages to Colorado since her college days in Boston. Over the years, she and her two kids had tried all the ski resorts and so loved Breckenridge that they decided to build their own place within striking distance. That’s how she happened upon her cliffside lot, 45 minutes to the south (and under two hours from Denver), in the windswept and almost completely undeveloped old mining town of Fairplay, elevation 10,000 feet.
“I thought of building my own log home like everyone else here,” Blum tells us. “But when I saw that view I said no, no, no, it has to be completely open and all about this.” Del Gaudio, who operates her own one-woman office, specializes, she says, in “deeply looking at the climate, the landscape, and the history of the region to create contemporary architecture that belongs here.” In other words, she was ready. To begin the design process, she and her husband and kids pitched a tent right on the rocks on Blum’s one-acre parcel and spent the weekend getting to know the place. Join us for a look at the arresting—and also low-impact and energy-efficient—results.
Photography by David Lauer, courtesy of Renée del Gaudio Architecture.


“The cabins’ gabled roof forms and rustic materials recall the area’s early mountain huts,” says del Gaudio. Note that both structures are elevated on steel piers to minimize excavation and preserve the natural topography of the site.

The standing seam roof is galvanized steel in a matte finish: “It’s a material called Bonderized that’s made to take paint. I installed it raw and left it as is because I liked that it’s not shiny,” says del Gaudio. “It was an experiment here, but it’s now my favorite.”

The decking was carefully built around a mature bristle cone pine that rises next to the house. Del Gaudio notes that the material is also slip-proof, and says it has only one downside: “it’s horrible on bare feet.”


The cabins have closed- and open-cell foam insulation, and in summer, cross breezes and ceiling fans keep things cool (no AC). Del Gaudio also pre-wired the structures with photovoltaic panels, so that 100 percent of the electricity can be supplied by solar energy—Blum says right now the house isn’t in use enough to warrant fully installing the system.




The twin sinks and faucets are from Ikea and the bathtub is the Eaton from Signature Hardware: “It’s acrylic, which made it more affordable, though unlike ceramic, it doesn’t hold the heat.” The tub filler is the Lethe from Signature Hardware. The toilet is tucked in its own compartment on the other side of the hall.



Here are three more of our favorite modern cabins:
- An Architect-Designed—and Built—Lakeside Cabin for Under $40,000
- A Star LA Hair Stylist’s Year-Round California Cabin
- The New Nordic A-Frame: A Flat-Pack Tiny House by BIG



