When designer/blogger Carmella Rayone McCafferty’s family of five left Port St. Lucie, Florida, for rural Wyoming three years ago, they needed to find a place to live. Unable to afford land and without many rental options, she came up with a flexible, “very pioneerish” solution: She had a portable cabin built to her specs and rented a patch of ranch land for it by posting a wanted ad.
Though intended to be temporary, Carmella, her pilot husband, Russ, and their three boys are still happily ensconced in their 665-square-foot home–and she’s become an expert in the waste-not life. Case in point: her 13-foot-3-inch-wide kitchen, which, she says, works extremely well for multiple cooks and has all the storage they need. “Even if we eventually build a bigger place, I’ll stick with this size kitchen.”
Read on to learn her secrets, including how to conjure soapstone counters using plywood and paint.
Photography by Carmella Rayone for Assortment.

Above: The cabin–which is built on an iron frame, making it tuggable–came with its custom poplar cabinets and pine counters in place. Carmella designed them by first taking an inventory of her kitchen essentials (and ruthlessly jettisoning the extraneous items). Note the lack of dishwasher: “I wanted to have more storage space. I also wanted our boys to know how to wash dishes.” She kept costs very reasonable by skipping the microwave, automatic ice maker, and garbage disposal, too.
Carmella chronicles cabin life and “the search for simplicity” in her blog Assortment.
Above: To free up counter space, the kitchen has an Elkay under-mount double sink (similar to the Pergola Stainless Steel Double-Bowl Sink; $149 from Home Depot) and the right side holds the drying rack. The faucet, a since-discontinued Lyndhurst model by Glacier Bay, is also from Home Depot.

Above: “I dreamed of soapstone,” says Carmella of the counters. Knowing she couldn’t spring for the real thing and that she “didn’t want laminate or anything run-of-the-mill,” she asked the cabinetmaker to use furniture-grade plywood with a 1 1/2-inch solid wood edge (“that gives it a thick look”). And then she spent weeks thinking about what she was going to do with it. She considered leaving it natural, and then had an inspiration: “What looks like soapstone? Chalkboard paint does.”
Not able to find any precedent online, she experimented with a scrap of plywood and a $10 can of Home Depot chalkboard paint, and then she went for it. She painted the counter herself, applying several layers with a foam roller and then sanding it to remove the texture. The sanding was transformational: “It really looked like sandstone.” She sealed it with food-grade paste wax with a bee’s wax base, and cares for it “as I would with soapstone–I just apply paste wax with a rag every six months or so.” Aside from using cutting boards on it, she says they’re not careful or picky at all–”we’ve got boys”–and it’s held up incredibly well. “If it gets nicked or the paint on the edges wears off, I just touch it up with paint or even a Sharpie and on we go.” Total counter tally: $200.

Above: Pots hang from an iron rack that Carmella had a local metalsmith fabricate: “After searching without success for what I wanted, I went to Joe’s shop, we had a talk, and he made what was in my head. I love how it’s rough and raw, a perfect juxtaposition to the polished pots hanging from it.” Carmella is a fan of art in the kitchen; her cabin print came from a thrift store.
Above: The open shelves are old barn wood (found at the local Habitat for Humanity ReStore) with matte black Cast-Iron Brackets ($12.95 each) from Signature Hardware. The beaded pine wall is what lines the whole cabin.
“In the course of the planning and design of our kitchen, I was working within several limitations, space and money being the two most restraining,” writes Carmella in her blog. “I was also working with visual limitations and those I had more control over–I could manipulate the space to make it seem larger. The simple kitchen shelves I chose give the illusion of openness, when in actuality they take up as much literal space as upper cabinets would. And the bonus is that they cost much less.”

Above: Stealth knife storage: Carmella had her carpenter add a fill piece of pine on the back of the stove with slots sized to fit her biggest knife; she finished the wood to match the faux-soapstone counters.
The stove is a 30-year-old Jenn Air down-draft model: “no hood, so a real space saver–I spotted it the summer before we got the cabin at the Salvation Army for $75.”

Above: The over-the-sink vintage copper light came from eBay.

Above: Each of the cabinets is designed to hold specific kitchen things. The slots over the fridge are sized to fit not just cookie sheets but also baking pans.

Above: The kitchen opens to the dining area (which Carmella cleverly designed around a window seat to take up less space) and living room. The 1918 brass pendant over the table is another ReStore find. The Mission oak rocker came from Ross’s childhood cattle ranch in Montana–”it was in the bunkhouse for the ranch hands.” The stainless steel fridge is a 30-inch-wide, counter-depth design from compact appliance specialists Summit Appliance (discontinued but similar to this model); because of its hard-to-come-by dimensions, it’s the biggest ticket item in the kitchen. The map is a 1924 replica from Posters.com.
“I love planning small spaces and thinking about how five people can live well in 665 square feet,” says Carmella. And thanks to an outpouring of requests from her readers, she’s been at work on The Shelter Collection, a series of four model cabin floor plans “for people who don’t want to build mansions.” She just unveiled Shelter No. 1, now available as a PDF download from the new Assortment shop.
Working on your own affordable kitchen? For more ideas, take a look at:
- Ikea Upgrade: The Semihandmade Kitchen Remodel
- Rehab Diary: Justine’s Dream Kitchen for Under $3,000
- Abbey Hendrickson’s Kitchen Overhaul for Under $500
- Reader Rehab: Danielle’s $500 Kitchen
- Steal This Look: Island Cabin Kitchen

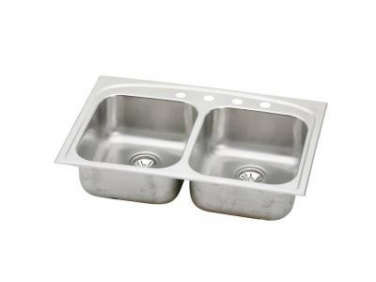
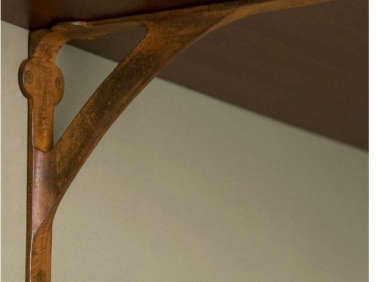
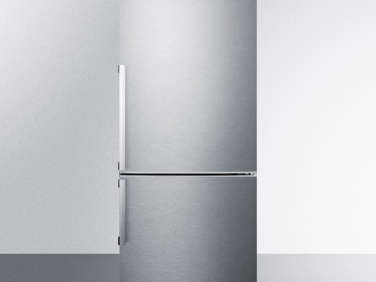
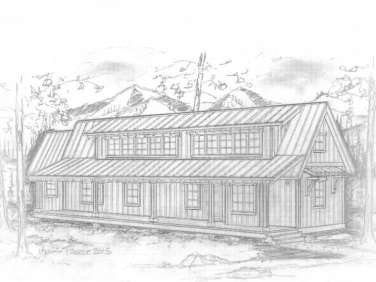
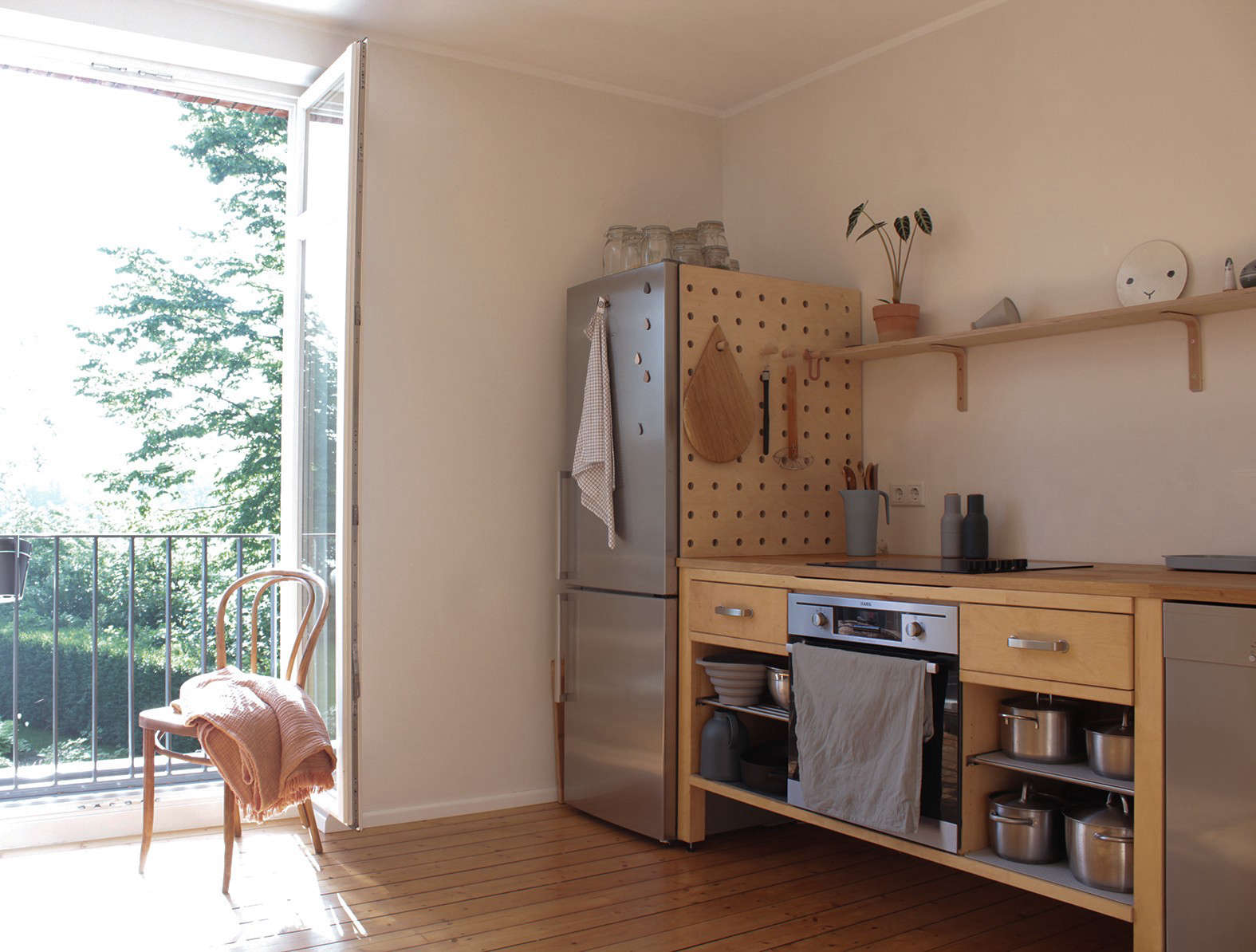
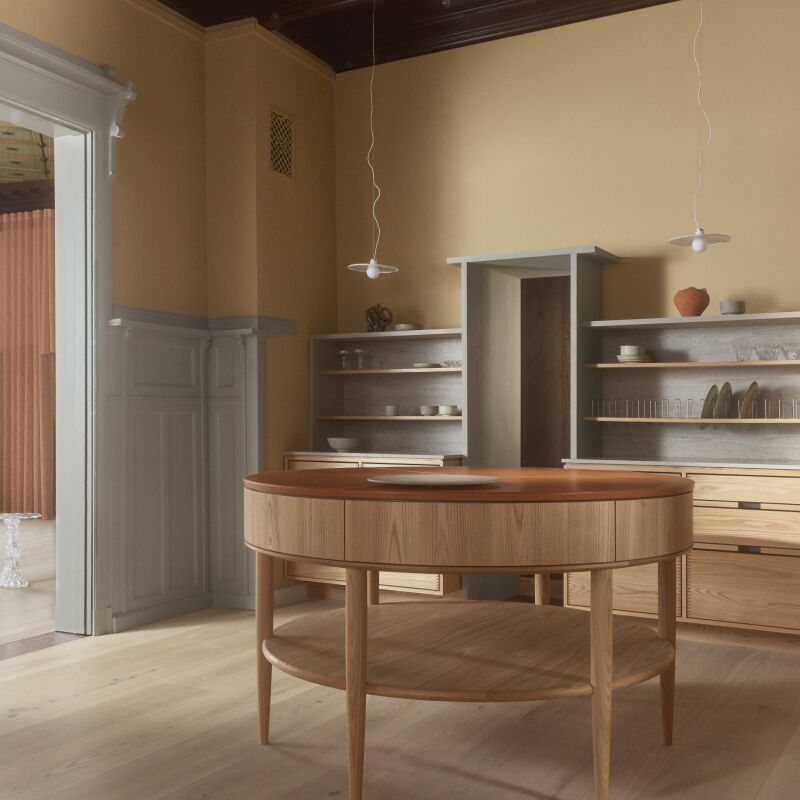


Have a Question or Comment About This Post?
Join the conversation (7)