Los Angeles designer Michaela Scherrer likes to strip problematic interiors down to their bones, so she can wield her minimalist magic on blank slates. In her work, she aims to give people what they need not only in terms of comfort but psychological boosts. “I hone into the energy of everyone and every thing and how it all connects. Every single item down to the hardware has to have the right frequency and fit together,” she says.
Michaela took on this extreme makeover 15 years ago. It was a rescue of sorts for her beloved relatives: Michaela’s cousin Elizabeth Miller, her husband, David, their four boys, and their menagerie (dogs, cats, birds, chickens, and pigs only begins to cover it).
The Millers bought the 1970s ranch house in Calabasas, CA, because it offered the basics at an affordable price and there was enough land for them to run a small farm on the side—Elizabeth is a holistic nutritionist and David is a family doctor. But the builder-grade home emanated, in Michaela’s words, “a sense of stagnation and dreariness.” Elizabeth and David welcomed in Michaela and her trusted construction team, Louis Cruz and Jose Angel, to transform the place, with a special focus on the kitchen (scroll to the end for a Before glimpse).
To create a space big enough for many hands to cook together, Michaela took over the adjacent family room, excised all of the existing finishes (plus a nonstructural wall), and left the rafters exposed. With a goal of functionality and togetherness, she introduced bespoke, commercial-grade, stainless-steel components and a few antiques, creating a pared-down rustic-industrial look just about unheard of at the time. It’s still remarkably fresh looking. Come see.
Photography by Yeran Terzian (@yerann), courtesy of Michaela Scherrer (@michaelascherrer.atelier).

To maximize storage, the island is approximately 11 by 5 feet; Michaela had all just about all of its components fabricated to size for the space. She notes that readymade Stainless Steel Commercial Work Tables with Under Shelves are available via the Webstaurant Store. The walls are painted Benjamin Moore’s Paper White at half formula. Read about Michaela’s pale paint mastery in DIY: How to Mix the Perfect Shades of White.


The concrete floor is the exposed under layer: “we stripped the existing floor, removed a layer of vinyl, and ground and then polished the concrete,” says Michaela.




 Above: The space is designed to make everyone feel at home. This is Lincoln, the cat.
Above: The space is designed to make everyone feel at home. This is Lincoln, the cat.Before


Michaela Scherrer is a longstanding member of the Remodelista Architect & Designer Directory; we featured her dining room on the cover of the first Remodelista book (see more of the house on pages 150-161).
Take a look at her Grecian-Inspired Guest Suite with the World’s Tiniest Spa Bath. And here’s a Pasadena project of Michaela’s from 2010.
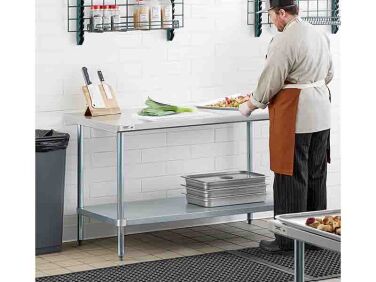

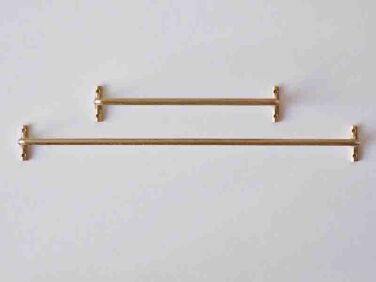
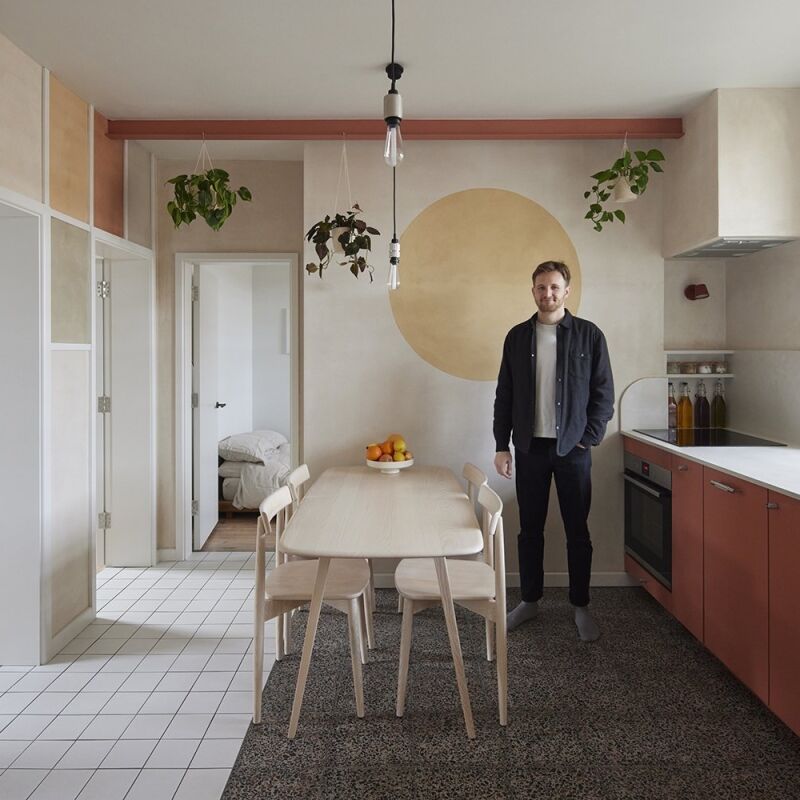
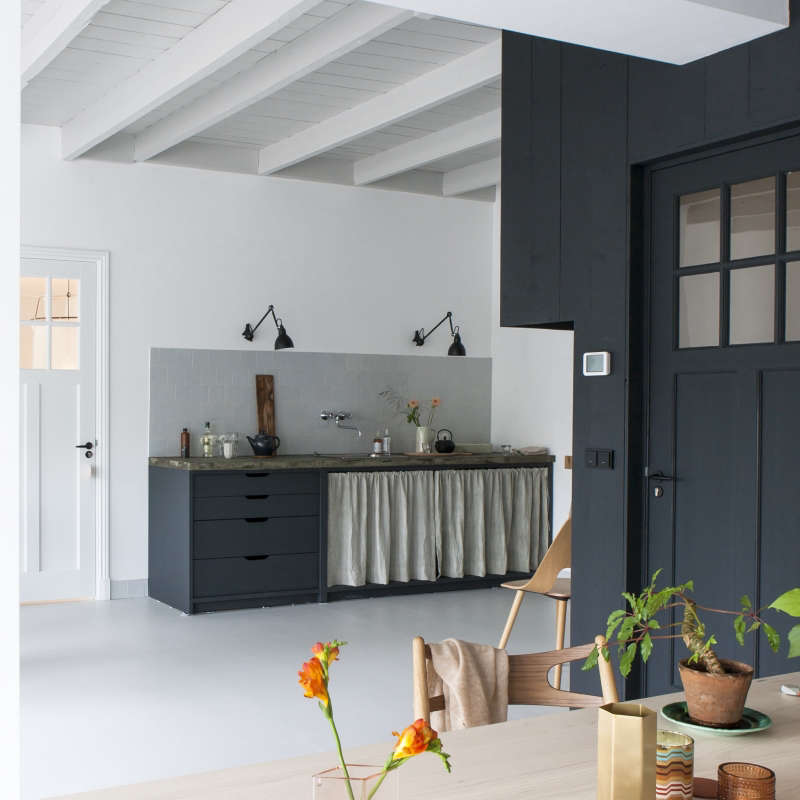
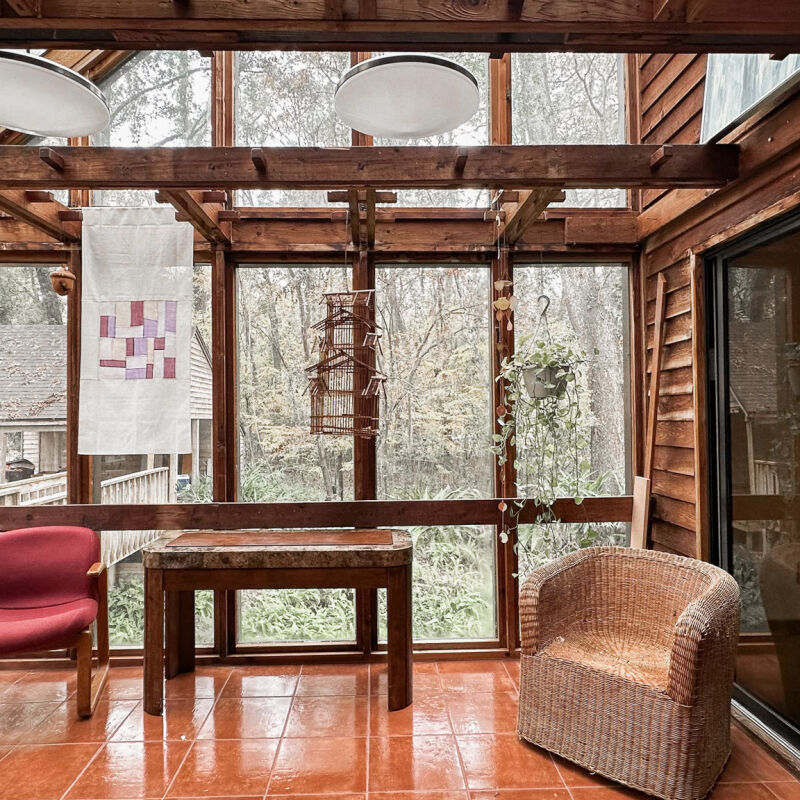

Have a Question or Comment About This Post?
Join the conversation (0)