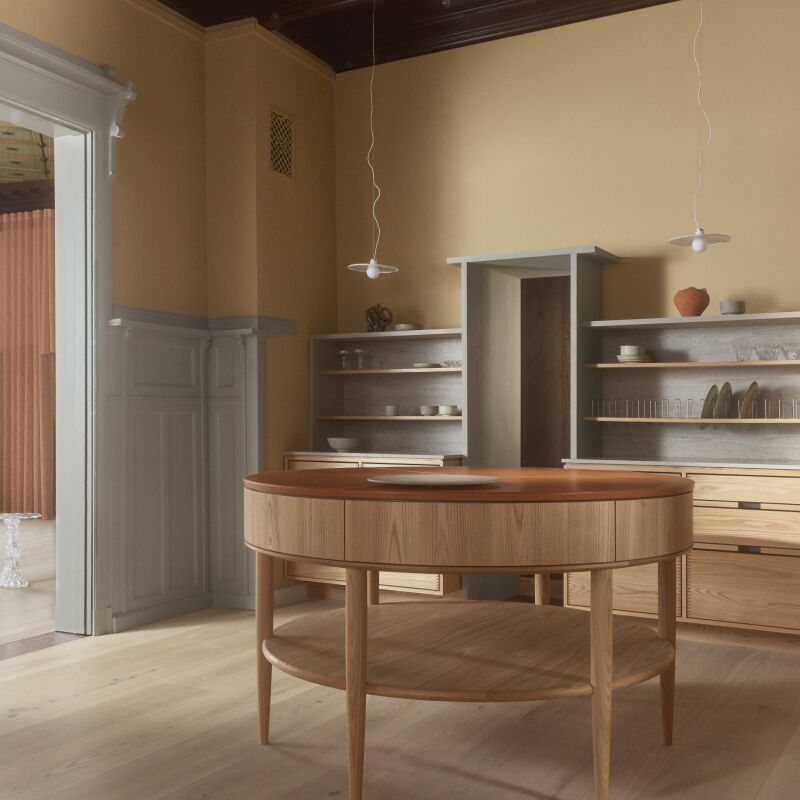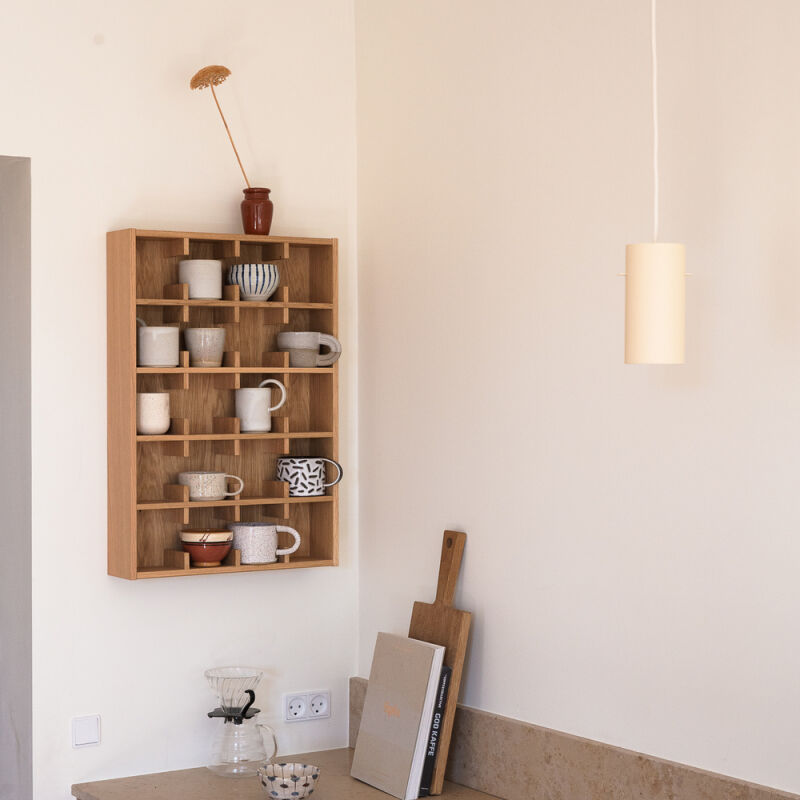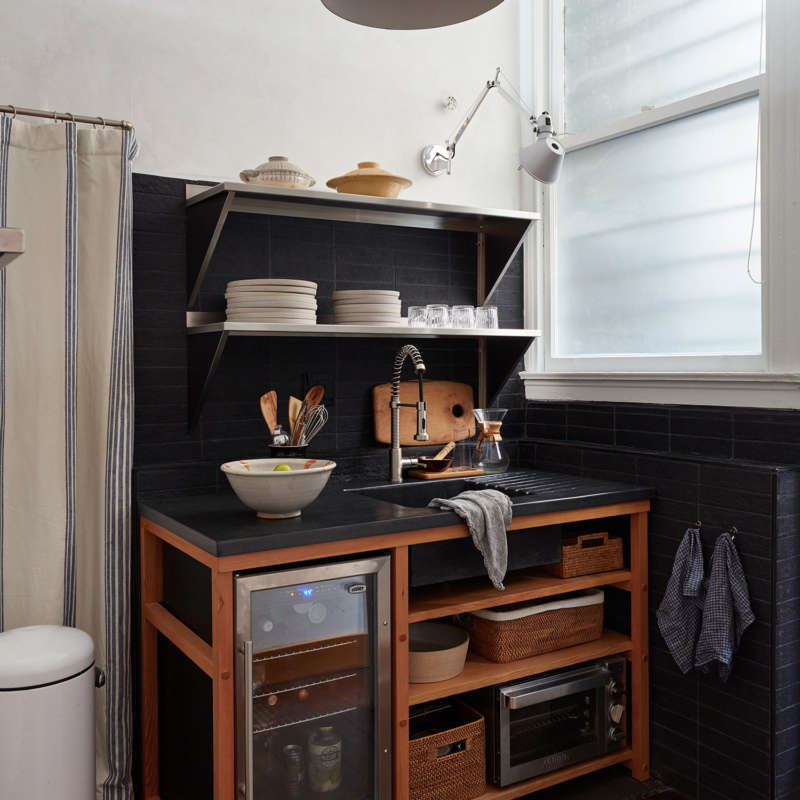We recently featured a Victorian townhouse that Studio Ben Allen recast in eye-opening pigmented concrete; see London in Living Color Inside and Out. Today, we’re visiting a precursor project: architect Ben Allen’s own kitchen in which he experimented for the first time with brightly tinted building materials.
The space is in a duplex apartment that Allen dubbed The Cabinet of Experiments. It’s located in Keeling House, a brutalist tower in London’s Bethnal Green built as council housing in the 1950s; after being saved from demolition and granted listed building status in the 1990s, the interior was reimagined as white minimalist quarters for modernists. Allen and his wife, Frances, lived with the existing setup for several years, until a chilly winter prompted Allen to decide to replace the single-pane windows and introduce under-floor heating—and that led to a rethinking of the whole apartment and the design of a new kitchen.
Acting as his own client, Allen was able to “show how the interior could be reimagined as a warmer and more intimate space. Despite the brutalist exterior and the high-rise setting, the compact two-story layout of the flat means that it feels more akin to a modern cottage,” he says. That’s especially true now. Take a look.
Photography by French + Type, courtesy of Studio Ben Allen.









Floor Plan

Here are three more kitchens that architects designed for themselves:
- An Architect’s Own Custom Kitchen in London
- Elizabeth Roberts’s Own Kitchen Update, Before and After
- A Young Couple’s Brooklyn Kitchen Reinvented




Have a Question or Comment About This Post?
Join the conversation (2)