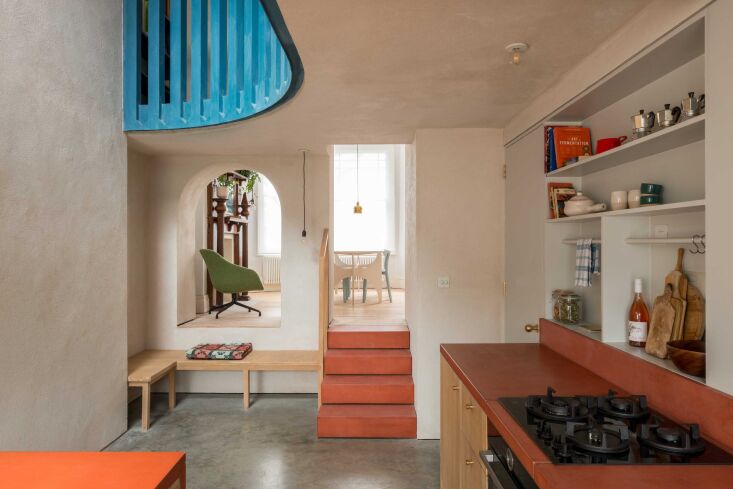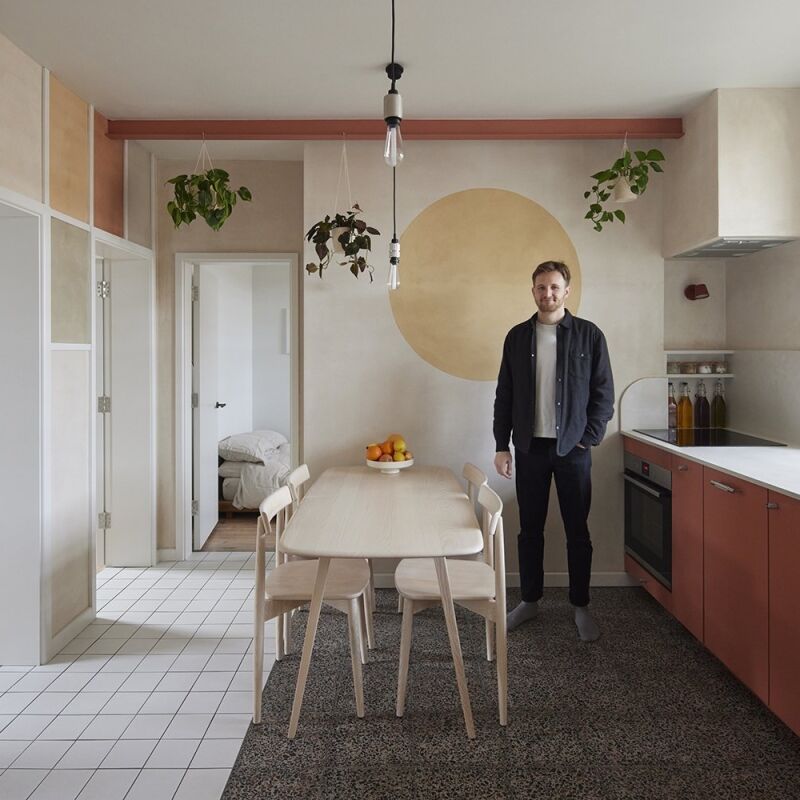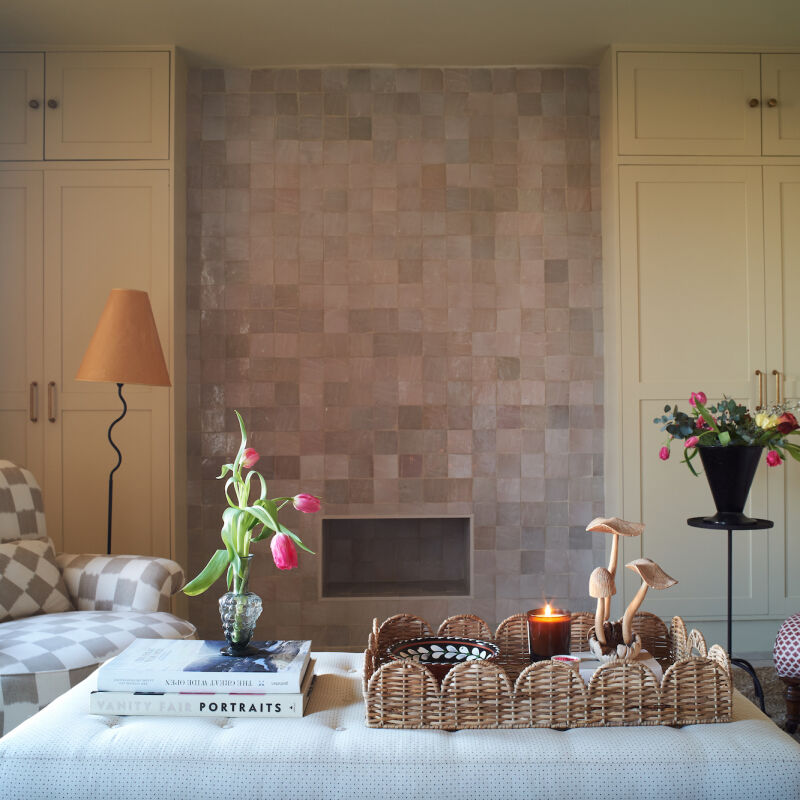It was either time to jump ship or to reinvent their north London townhouse. After nearly 40 years of living under the same leaky roof, Russell Vandyk and Alan Martin Day, both retired, daringly chose the latter. The couple hired Studio Ben Allen to add a two-story extension onto the back of their terraced Victorian. The ask came with a bonus every design team longs for: they were encouraged, says Allen, to “use the project as a testbed for ideas.”
In response, the architects, led by Allen and Omar Ghazal, took the opportunity to “push the boundaries of off-site fabrication, something we felt was lacking in small-scale residential projects.” Specifically, they used prefabricated pigmented concrete on both the exterior and interior, as structural elements that are also decorative thanks to Studio Allen’s bold use of color and curves. The addition now houses a double-height new skylit kitchen with a mezzanine that connects to the existing main stair and leads to a very memorable new bath. And there’s more: Vandyk and Day essentially gained an entirely new house that still retains highlights of the original—and has earned a lot of appreciation from the UK design community. Dubbed The House Recast, the remodel was named “best new home improvement project” of 2021 in the NLA’s annual “Don’t Move, Improve!” contest. Join us for a tour.
Photography by French + Tye, courtesy of Studio Ben Allen.



“There used to be a small galley kitchen with only one window and a dining table squidged up against it, and the garden was just a scrappy bit of land,” Vandyk told The Modern House. “It’s not as if we were indifferent or sloppy,” added Day. “The house just wasn’t really at the center of our universe. When we were young, we had different priorities. A lot of our life was outdoors. Now, it’s about home comforts.”

Of late, there’s been a lot of concern in the design world about the high-carbon cost of producing concrete. Eco-friendlier versions—aka “green concrete”—are now surfacing, but Allen says that this project sadly predated the current discussion.




 Above: Another archway connects the dining room to the entrance hall. The door in the background leads to the living room. Don’t Move, Improve! judge Tom Foxall commented on the project: “It isn’t just an extension; it’s a route through the building and spatially very interesting. It works incredibly well architecturally,”
Above: Another archway connects the dining room to the entrance hall. The door in the background leads to the living room. Don’t Move, Improve! judge Tom Foxall commented on the project: “It isn’t just an extension; it’s a route through the building and spatially very interesting. It works incredibly well architecturally,”


The design was inspired by architect Omar Ghazal’s Jordanian heritage, and by Middle Eastern references in Victorian architecture, such as at Leighton House, the Holland Park residence of painter Sir Frederic Leighton.

“Alan’s argument was, if we restrict them, we’re not going to end up with anything very interesting,” Vandyk commented to The Modern House. Added Day: “There was a very close collaboration in the consultations, but we never challenged anything…We’re so happy that we didn’t start tutting and saying no…We have the feeling of rootedness because we’ve been here since 1980, and yet something so imaginative has been done.” For more, watch the NLA’s Don’t Move, Improve! video on the project.
Three more inspired townhouse makeovers:
- The Weavers House, Chan + Eayrs’ Huguenot-Inspired Oasis in London
- An International Affair: Studio Oink Collaborate with a NY Design Team on a Young Family’s Brooklyn Townhouse
- An 1890 Brooklyn Townhouse Reinvented for Modern Times
N.B.: This story originally ran on April 4, 2022 and has been updated.




Have a Question or Comment About This Post?
Join the conversation (6)