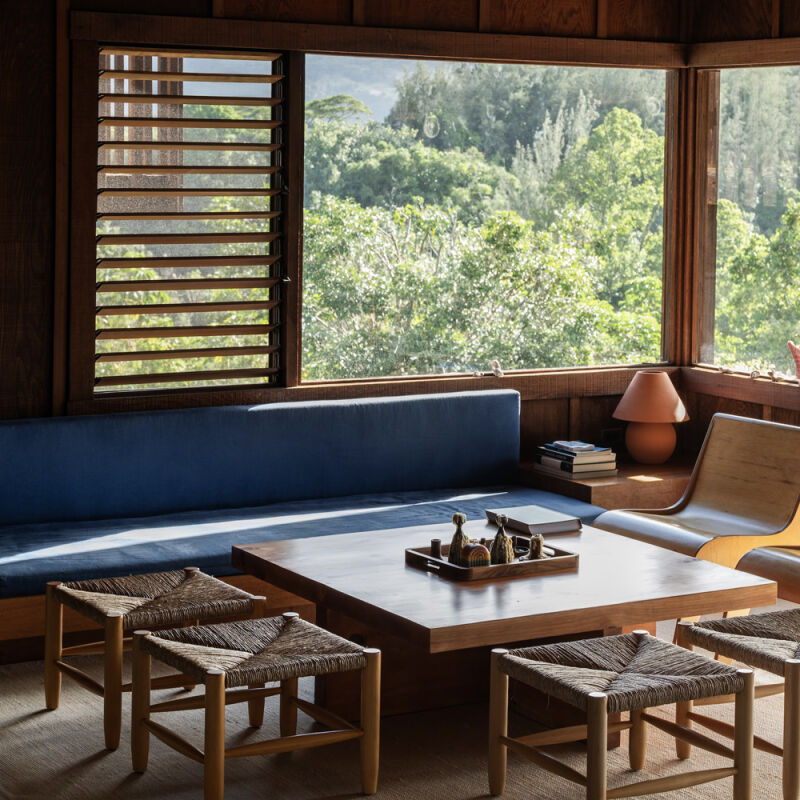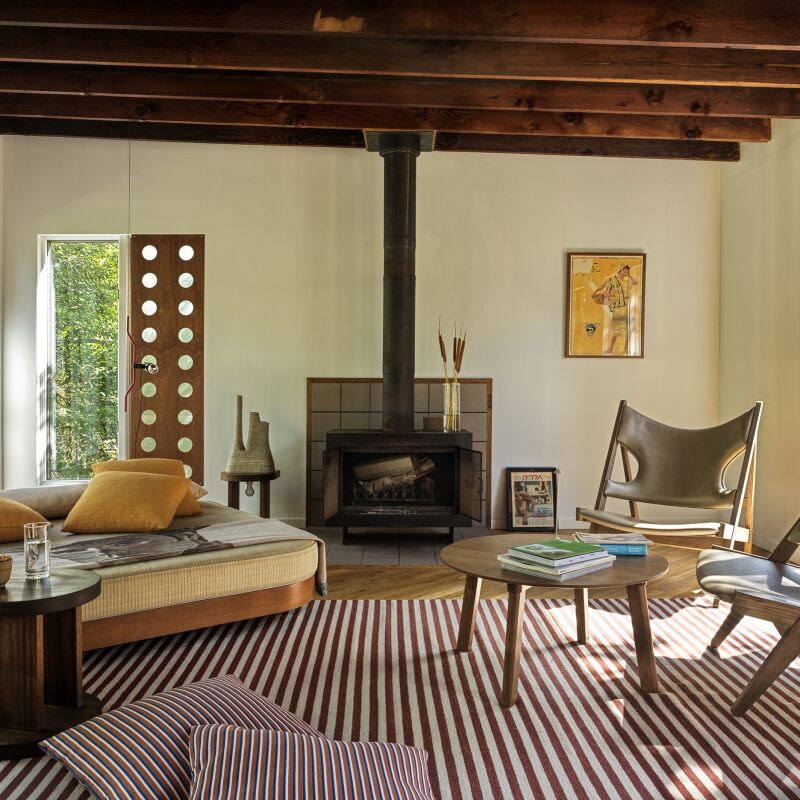“If you are lucky enough to have lived in Paris as a young man, then wherever you go for the rest of your life, it stays with you, for Paris is a moveable feast,” Hemingway famously wrote.
He was commenting, of course, on how the city—and the memories made there—can leave an indelible mark on those who’ve lived there, a sentiment that all Francophiles would agree with. But what if memories aren’t enough? To be safe, the owner of this one-bedroom apartment in Warsaw decided to bring the glamour and drama of classic French interiors with him when he relocated from the City of Lights to the capital of Poland.
He tasked Marta Chrapka, founder of Colombe Design, with creating a Parisian-inspired flat. Chrapka was a little dubious. “I was not convinced. The Parisian style idea, that was my client’s recommendation,” she says. “I was not sure that it would not be pretentious. We didn’t have the proper height or good windows”—not to mention the apartment had been stripped entirely of period charm. Still, Chrapka knew there was potential, as the space was housed in a historic 1930s building. She set out to return the home to its original pre-war layout, then added the basics of any good Parisian apartment—French doors, elegant molding, classic wood flooring in “Hungarian point” (chevron).
After Chrapka layered in sumptuous drapery; added statement-making, oversized lighting; and furnished the flat with eclectic pieces, many of of them scored on eBay, her client finally got his wish—a little bit of Paris, all the way in Poland. A moveable feast, indeed.
Photography courtesy of Colombe Design.











For more inspired one-bedroom apartments, see:
- 9 Small-Space Ideas to Steal from a Tiny Paris Apartment
- A Glamorous Studio Apartment in Auckland That Feels Like a One-Bedroom, Hack Edition
- The Architect Is In: Reviving a Family Flat on Riverside Drive




Have a Question or Comment About This Post?
Join the conversation (7)