How to introduce a full-size stair that’s both unobtrusive and artful? Presented with two floors in an 1830s Paris building that needed to be knit together, architects Hélène Pinaud and Julien Schwartzmann of Heju came up with the idea of elevating the steps above the kitchen—with a counter that extends out to become the stair landing.
The spaces called for such derring-do: each floor is 50 square meters (538 square feet) and there was a lot to fit in. The downstairs had always been used as living quarters and was last updated in the 1970s; the upstairs remained an unfinished garret, once a carpentry workshop, accessed by the building’s communal stair—scroll to the end for a glimpse of what was.
Heju was tasked with updating both levels for a newly married couple in their fifties. The transformation required “a huge amount of structural work,” say the architects, whose playful take on minimalism we’ve been following just about since they graduated from the National School of Architecture in Strasbourg in 2015 (Heju is a combination of their two names). Join us for a look at the craftsmanship and cohesion they introduced both upstairs and down.
Photography courtesy of Heju.
Lower Level: The Living Quarters

The metal-framed windows are new additions that look like the originals but are high performing. The radiator cover is tinted ash, a material that reappears as the stair railing, and the floor is polished concrete.

The white limewash on the walls throughout is Papier Washi from the Heju Collection for French paint company Ressource.
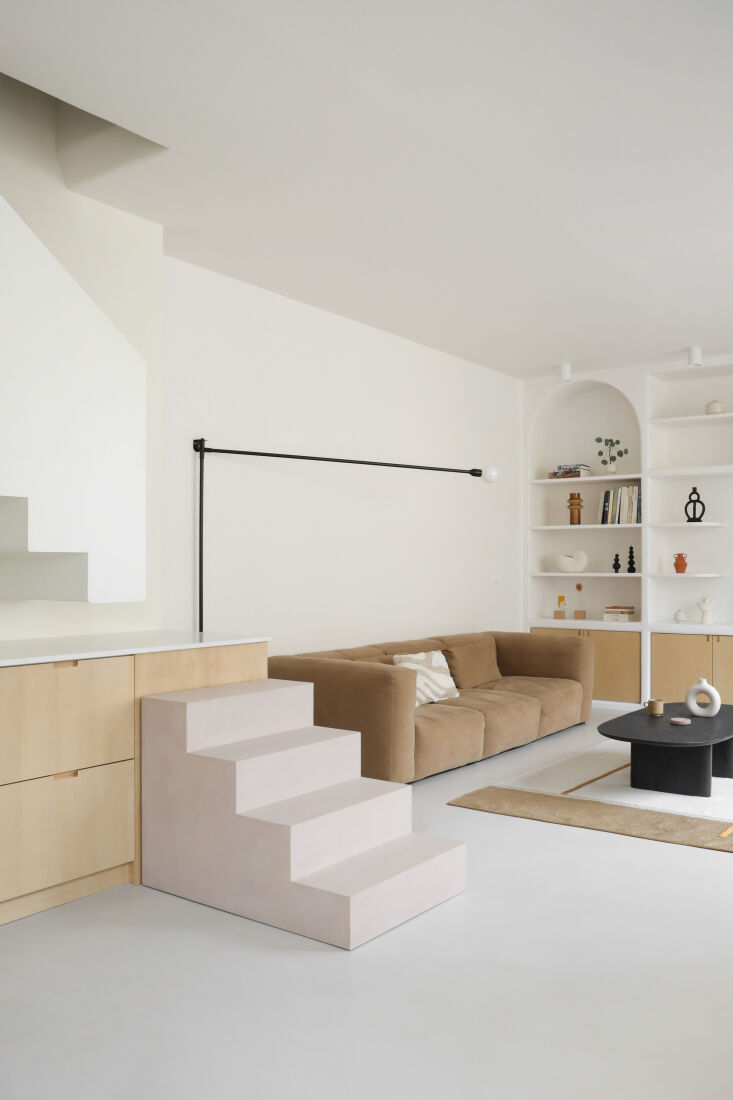

The lacquered wood cabinets in the back conceal the fridge and pantry and serve as a divider—behind them is the entryway, closet, and powder room, with room to circulate on both sides.




The Attic: Bedrooms and Baths



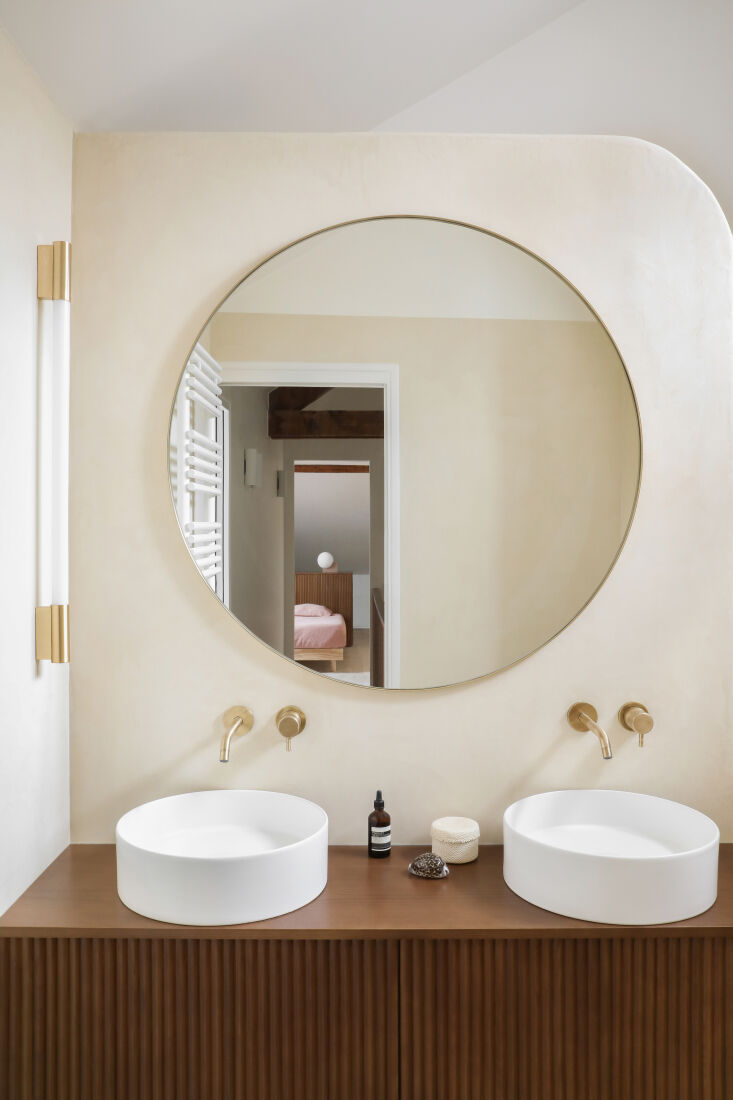



Before




Floor Plans


More projects by Heju:
- La Vie en Papotte: A Reinvented 15th Century Mill in Burgundy
- A Classic Apartment Gets a Color-Blocked Update
- Steal This Look: The $4K Parisian Kitchen from Two DIY Experts
- DIY: A Summery Side Table by Two Young Paris Architects
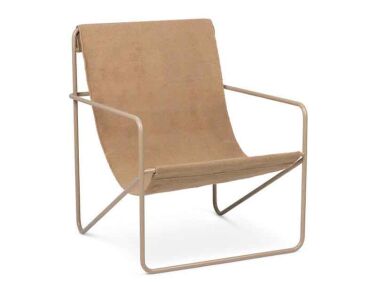
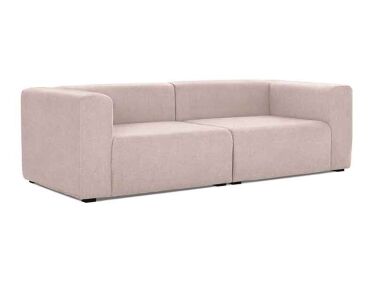
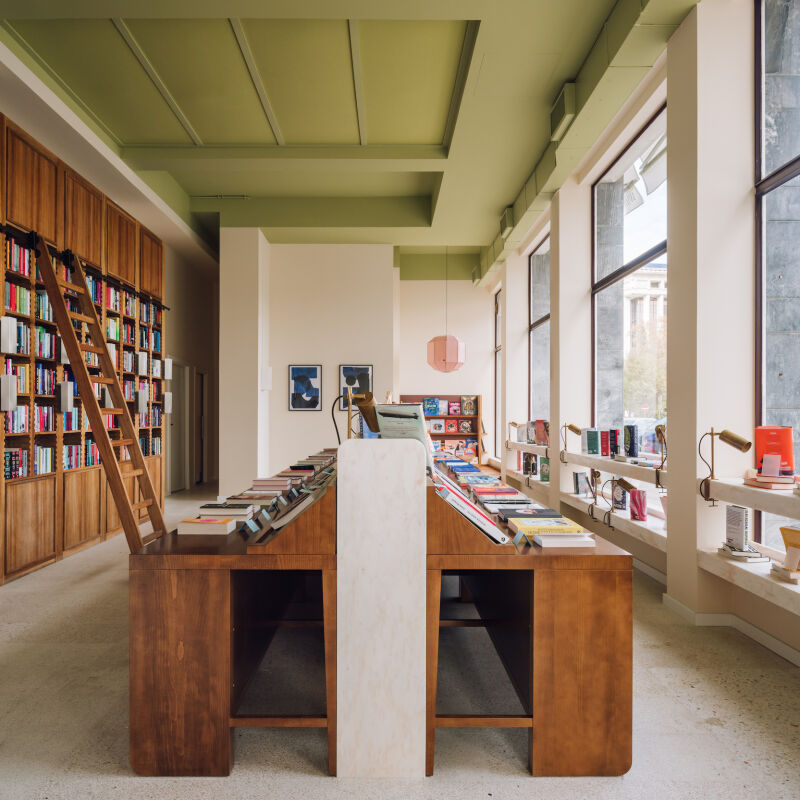
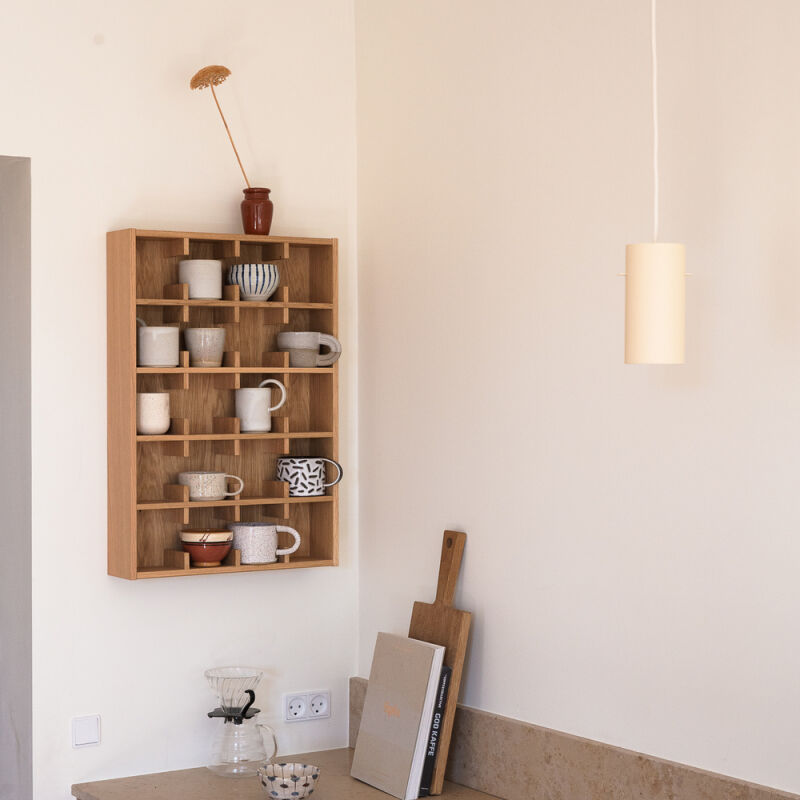
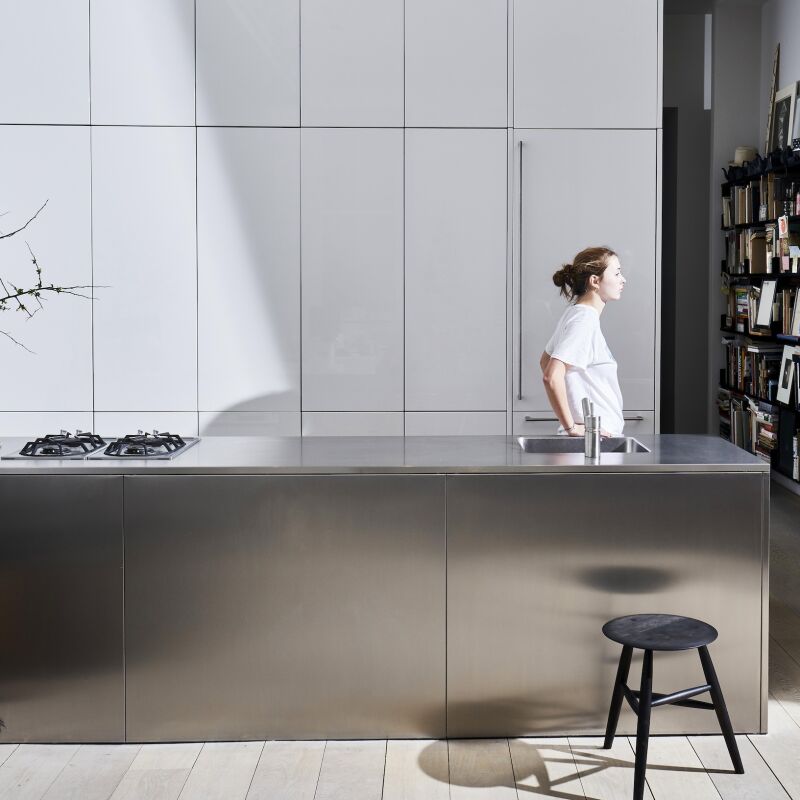

Have a Question or Comment About This Post?
Join the conversation (0)