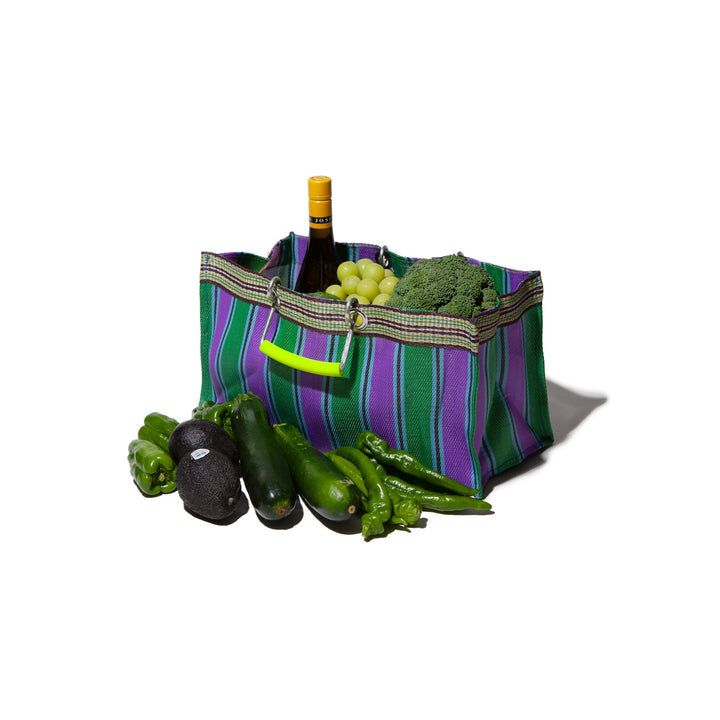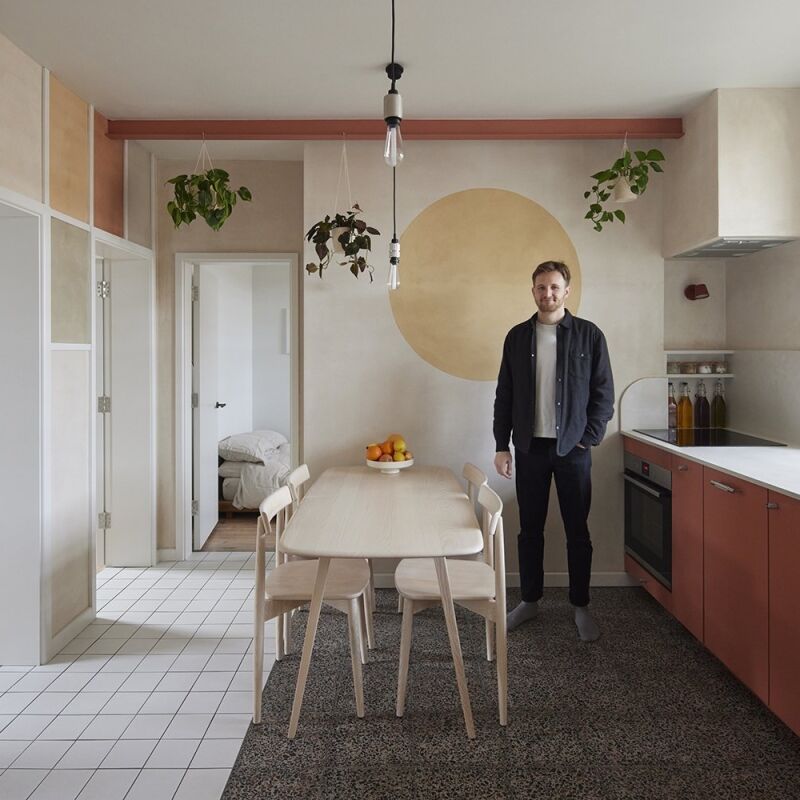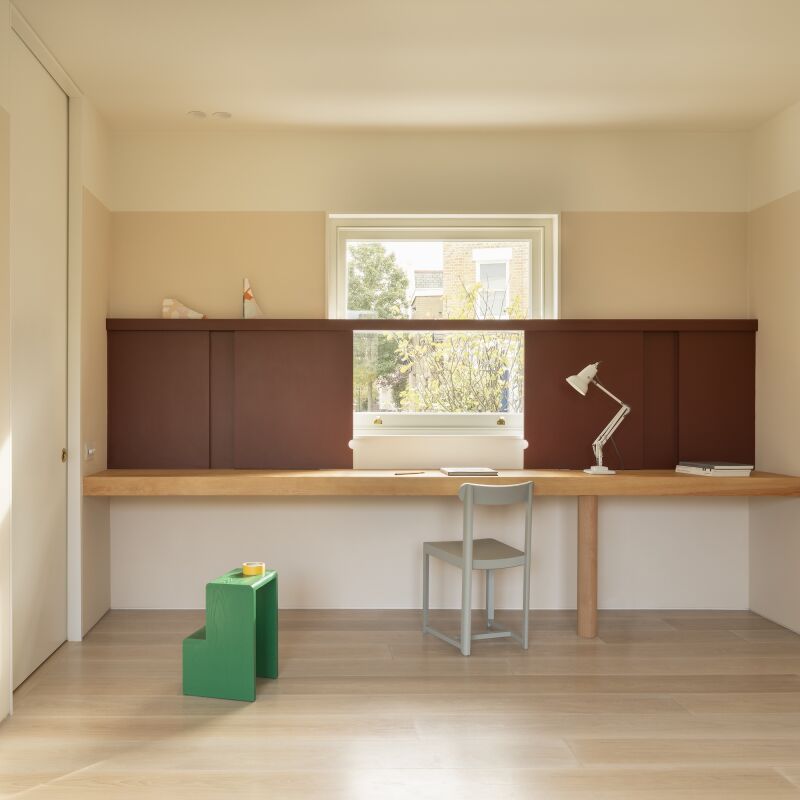What does a vegan culinary setup look like? In the case of this project for a young family of six, it takes the guise of a craftsman-made, English country-house kitchen—with some tailor-made details for washing and storing vegetables, doing a lot of prepping and cooking, and sending meals outside.
The owners—Dan runs a tech company and Lorraine is a teacher—left London behind for East Sussex in 2018 to grow a lot of their own food. They live in a historic structure known as the Mill House that was converted from two farm cottages back in 1897, and were in the fortunate position of being able to start from scratch in this part of the house. To replace the existing kitchen and adjacent rooms—and with a goal of achieving near self-sufficiency (even the family dog keeps to a plant-based diet)—they hired Inglis Hall, a local bespoke kitchen company. Run by cabinetmaker Toby Inglis Hall, the workshop specializes in sustainable materials and peerless craftsmanship. Let’s take a look.
Photography courtesy of Inglis Hall.

Dan and Lorraine wanted the space to have an unfitted look, and one of the ways Inglis Hall complied was by designing this freestanding “crockery cupboard,” detailed with ash woven by basketmaker Josey Goodin. The door to the right leads to a capacious utility room aka “the vegetable processing plant.”




All of the lighting, including the Foster pendants over the island, are from Jim Lawrence Lighting.
Pantry

Admiring the reeded-glass door? Toby explains: “We made the two doors leading to the pantry and utility choosing to go with super-traditional joinery detailing, including, for any fellow closet joinery nerds out there, a fine beading around panels and tapered door styles.” The handles are from Optimum Brasses.
Utility/Laundry/Mud Room




Floor Plan

Inglis Hall is based in East Sussex, England, and currently creates about 25 kitchens a year. Here’s another standout example:
Kitchen of the Week: An Unexpected Palette in a Custom Kitchen
Three more English-style country kitchens:
- A ‘Dreamiest Dream Kitchen’ in Yorkshire, England
- A Jewel Box Kitchen in the English Countryside
- English Country Charm in a NJ Suburb (Plus the Prettiest Pantry)




Have a Question or Comment About This Post?
Join the conversation (3)