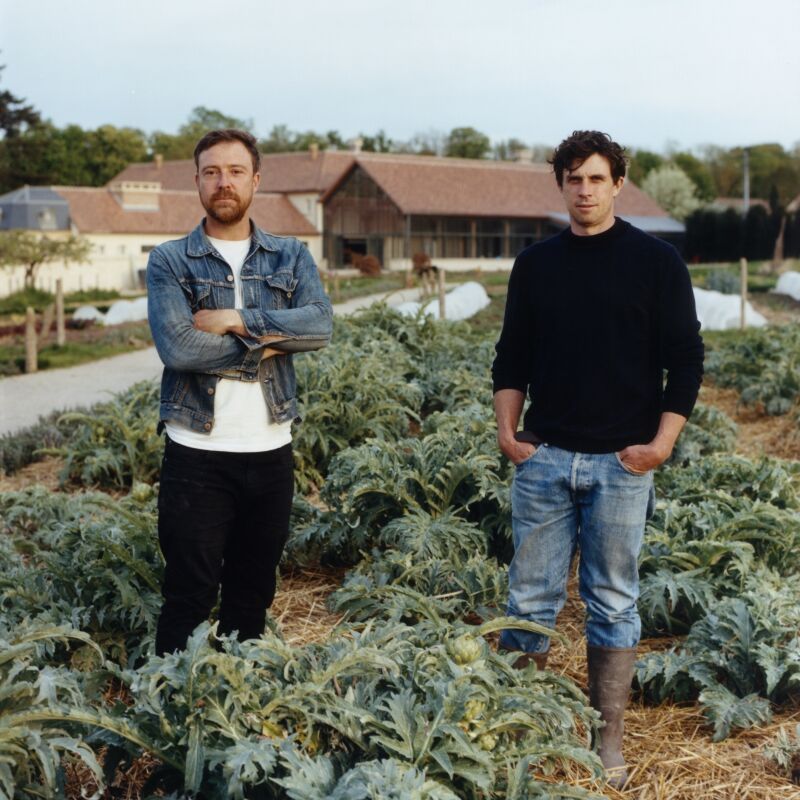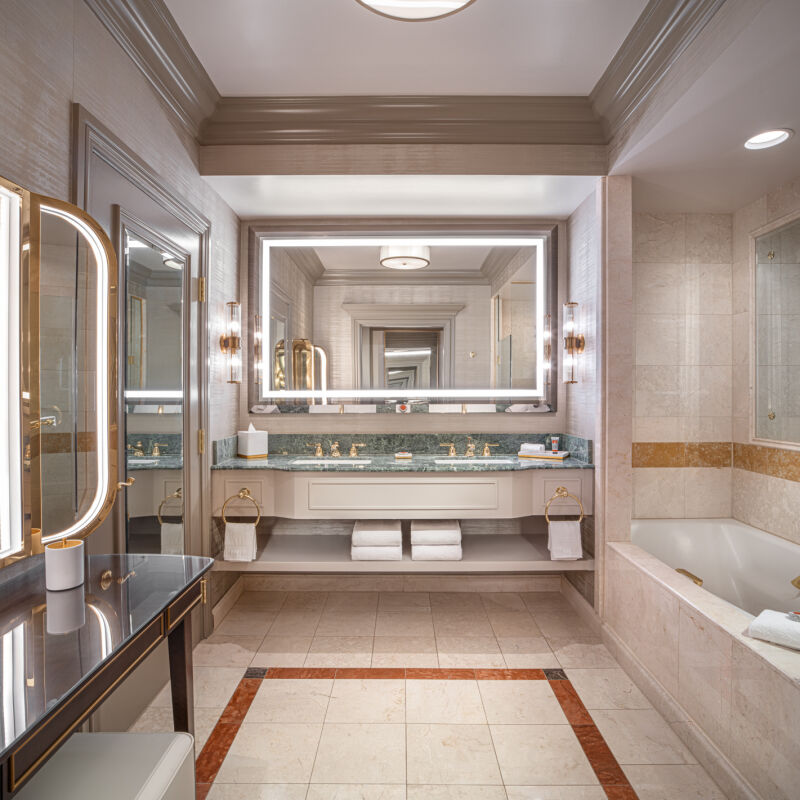After a friend took part in the artist residency program at the Château de la Haute Borde a few summers back, I’ve admired the interiors and images of artists and guests gathered around long dinner tables in the tall grasses of the surrounding grounds. Located in Rilly-sur-Loire, the chateau was initially built in 1876 before operating as a hotel from 1940 to the early 2000s, then as a family house through 2020. From there, Parisian art directors Cécile Simon and Céline Barrère were asked to maintain the family’s property through starting an arts program. Joining with Violette Platteau, the trio developed the concept for Château de la Haute Borde (CBH) and CBH Arts. “We wanted a slower life, in touch with nature and each other” says Cécile.
The group worked with Charles Marmion and Jeanne Lefrand of MPM Architecture to renovate the interiors using natural materials in a minimalist aesthetic, and the chateau now operates as a five-room guest house and artists’ residence. Within a framework of Italian cocciopesto floors, Languedoc red marble, plaster walls, and isolation bricks, interior designer Erin Korus integrated existing antiques from owners Jacques and Marie Barrère with vintage and antique pieces sourced from Parisian dealers, the Netherlands, and online resources. Here’s a walk through the chateau from the grounds to the lower salons and upper guest rooms.
All images courtesy of CBH; photographers noted below.















For more historic interiors, see our posts:
- Maison Collongue: Midcentury Meets Modern Art at a Farmhouse in Provence
- La Vie en Rose: A 12th-Century Poet’s Villa in St.-Paul de Vence, Restored for Modern Living
- Manufacture Royale de Lectoure: An Abandoned Tannery Turned Retreat in Southwest France
- A Famous Filming Location, Available for Let: Glenfeshie Estate and Cottages in Scotland
- An Atmospheric Manor Hotel in Rural Germany, Redesigned by Studio Oink




Have a Question or Comment About This Post?
Join the conversation (0)