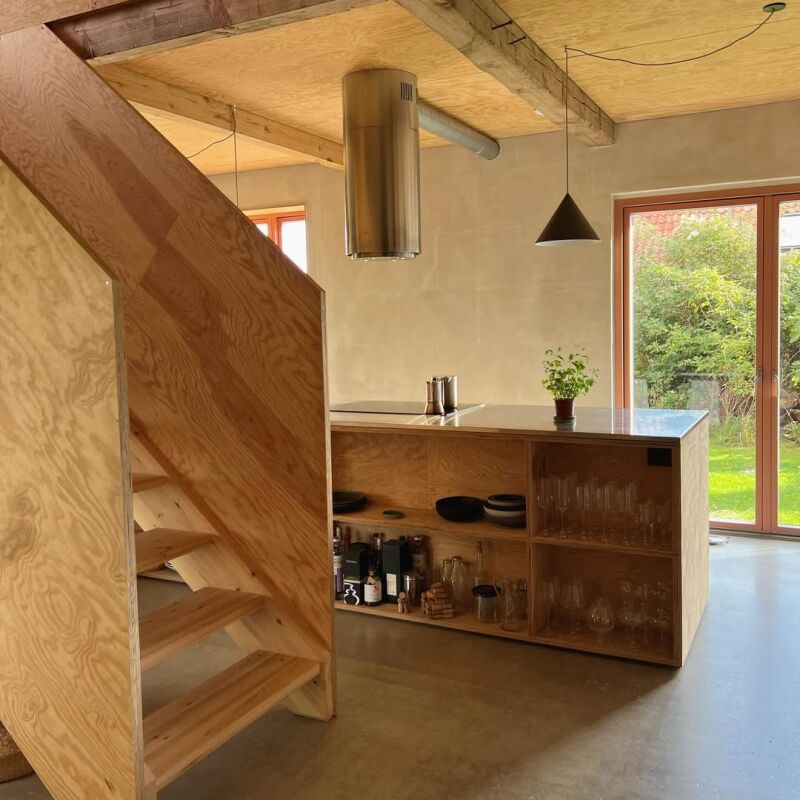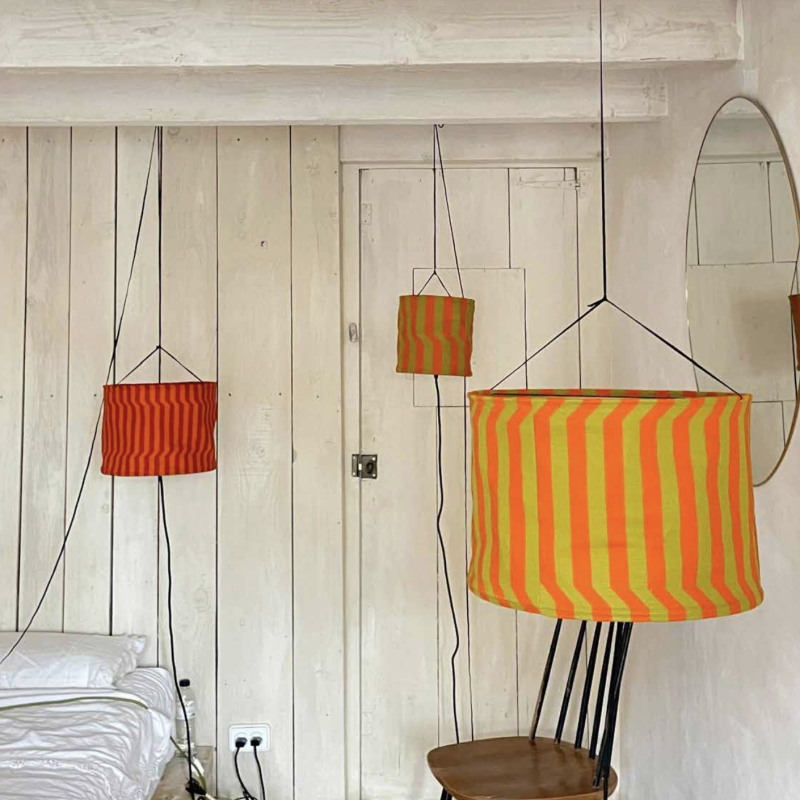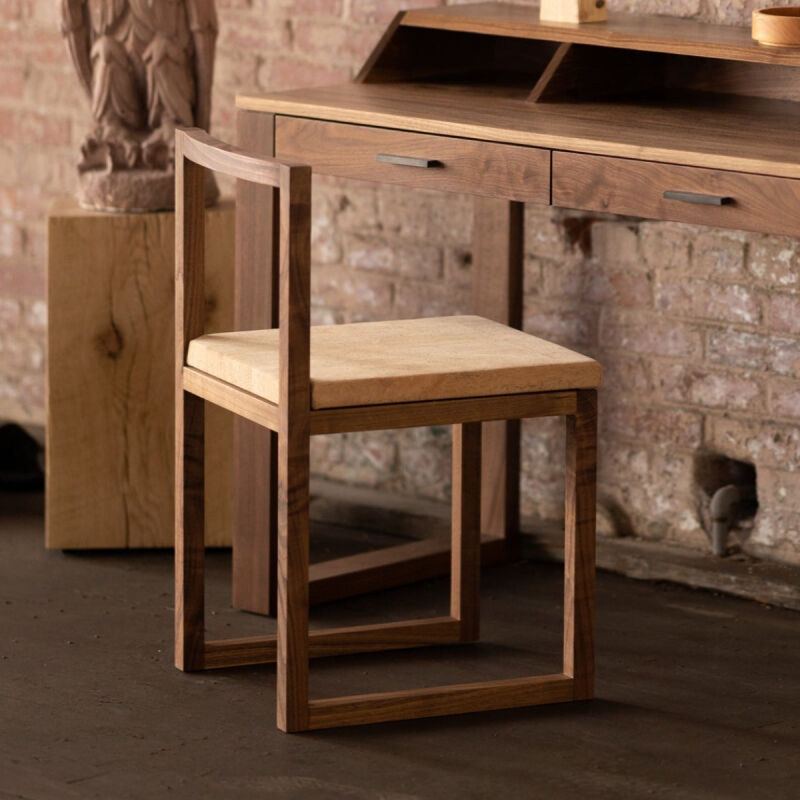Post-redesigning, post-gutting, post-remodeling, the home is unrecognizable. It’s hard to imagine that the gracious compound of modern-rustic structures in rural Cotswold was once a forlorn ranch-style house. But if you look closely, you’ll see that the original single-story building is still there, albeit spiffed up and augmented.
“The story behind the house is very much about it being a retrofit rather than a new build,” says Henrietta Smart, the project’s lead architect and a proponent of salvaging over scrapping. “We’re trying to work with existing buildings to keep the carbon footprint as low as possible, rather than knocking them down and starting again,” she tells us of Charlie Luxton Design, where she works.
The owners of the home, a young couple with kids, were fortunately also interested in preserving what they could of the old building while expanding its size and elevating its design. And after a cost analysis of “tear-down and rebuild” versus “retrofit and remodel” yielded comparative budgets, they were completely on board with Henrietta’s’ vision for a sensitive conversion.
Below, the remarkable transformation of a dated bungalow into a modern rural retreat.
Photography by Ed RS Aves, courtesy of Charlie Luxton Design.















For more sensitive renovations, see:
- The Lavender Ghost: In the Hudson Valley, a Creative Couple’s Victorian Home with an Old Soul
- ‘The Simple Truth’: An Architect’s Historically Respectful Retreat in Provincetown
- Two for One: A Courtyard Connects Old and New in a San Francisco Home by Architect Ryan Leidner




Have a Question or Comment About This Post?
Join the conversation (3)