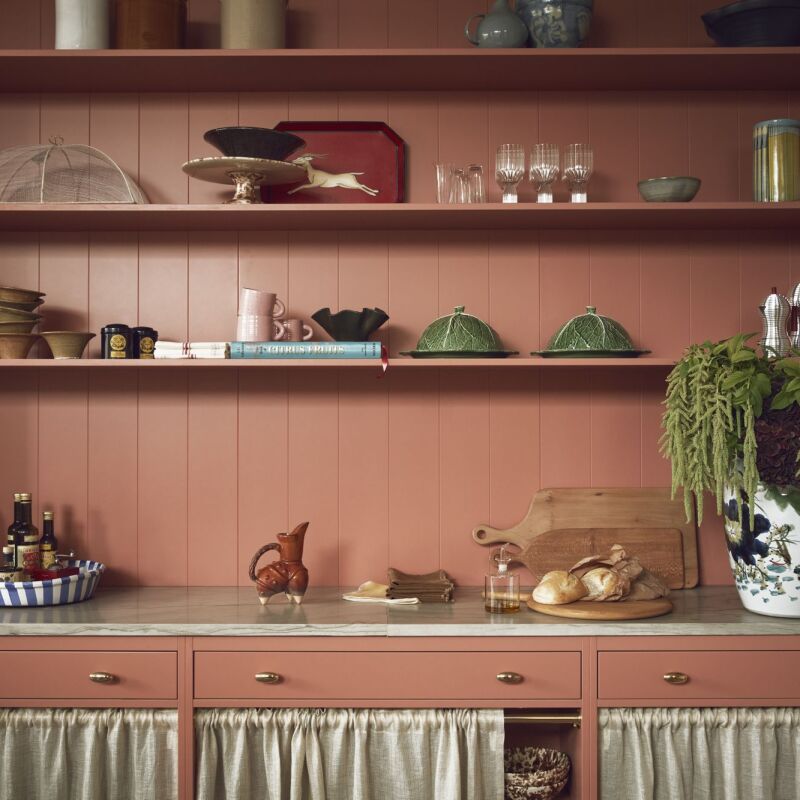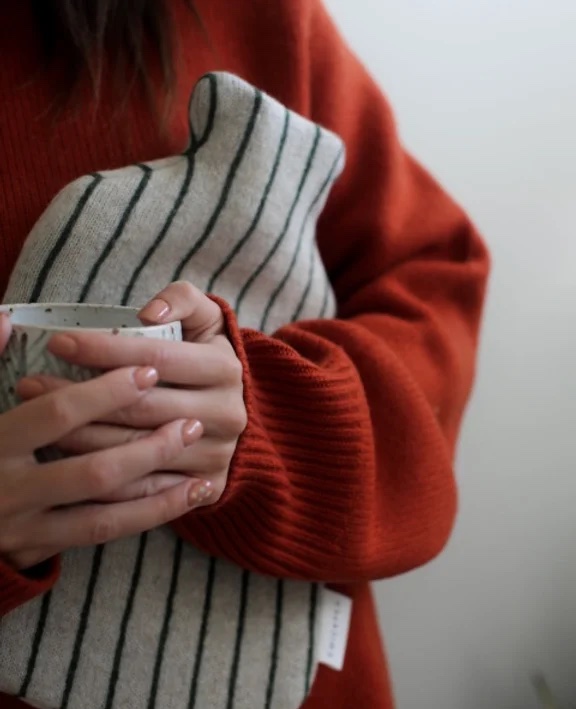Admired recently: an industrial-meets-verdant space in Chicago, where steel-framed windows and concrete floors mix with original rough-hewn timber beams and lush ivy-covered walls.
The renovation is the project of designer Michael Del Piero for her client, a globetrotting antiques dealer who was intrigued by the building’s unusual look. The space was a former charcoal factory built in the 1890s, but by the time the client entered the picture, it was far more early-1900s manufactory than urban apartment: “It was a raw and rough space with a dirt floor on the lower level and wood plank flooring upstairs that had not been cleaned for 20 to 30 years,” she says. “There was no bathroom and no kitchen: a true factory setup.”
The client enlisted architect Trish VanderBeke as well as Michael’s firm, Michael Del Piero Good Design, for their “never-too-precious design style,” Michael says. “He knew we would take the raw space and bring it into the now without losing the cool factor.” The homeowner’s ask? “Maintaining the original details and adding necessary living luxuries without losing the vibe.”
Join us for a look at the now-even-cooler end result.
Photography by Janet Mesic-Mackie, courtesy of Michael Del Piero Good Design.












For more urban/green spaces we love, take a look at:
- A Tree Grows in Brooklyn: Fabr Studio in East Williamsburg
- Urban Jungle: Prado, a Restaurant in an Abandoned Factory in Lisbon
- Indoor-Outdoor Living in Paris: A Windowless Warehouse Converted into a Family Loft, Central Courtyard Included




Have a Question or Comment About This Post?
Join the conversation (1)