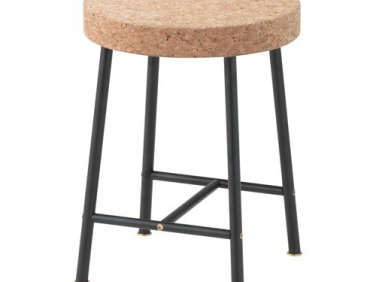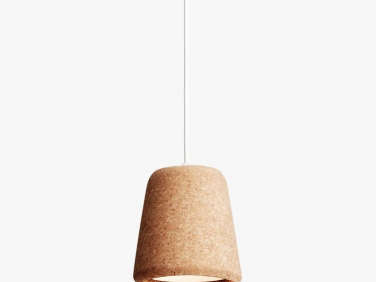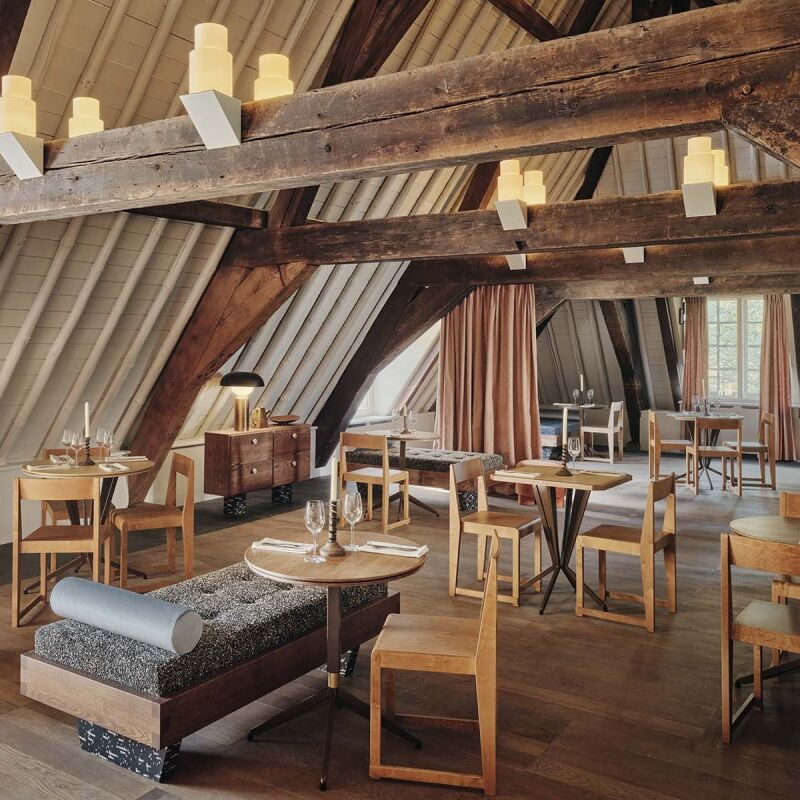A recent discovery in our submissions in-box: Catalyst Café & Coffee Roasters in central London, with interiors that strike a “balance between roughness and sensitivity, as a good cup of coffee does.” We like its quirky mix of granite and marble, small-space storage solutions, and glass floor looking into the “lab,” all designed by Thessaloniki-based 157 + 173 Designers. Here are 10 ideas to take away.
Photography courtesy of 157 + 173 Designers.
1. Hide surprising design inside a traditional exterior.

2. Up the contrast: Balance rough stone with wood and glass.

3. Keep surfaces streamlined with cutout cabinet pulls.

4. Mix stone for maximum texture.


5. Add a pegboard for additional storage.

6. Use shelves as a counter space.

7. Incorporate cork.

8. Faucet as focal point: Install an exposed-pipe fixture.

9. Play with the structure you’re given.

10. Keep the background simple.

More ideas from the summer’s most popular restaurants:
- French Glam on a Budget: 15 Ideas to Steal from Mimi, New York’s Sexiest Bistro
- Bauhaus on the Bowery: De Maria Cafe in NYC
- Before & After: Botanica, LA’s Must-Visit Restaurant of the Summer






Have a Question or Comment About This Post?
Join the conversation (1)