I often return to the piece my colleague Alexa wrote on New Zealand-born, London-based designer Cassandra Ellis. In it, Cassandra offers a poetic approach to interiors and the spaces in which we live. Your place, she told Alexa at the time, is “a visual and very personal manifestation of who you are… Your home should be your story teller—the weaver of the red thread and a marker of you and yours.”
It’s a sentiment that’s all the more fitting now that so many of us find ourselves indoors, confined to spaces that have become vital havens (even more so than usual). Our own spaces are, mostly, what we’ll see for the next while. And so it’s all the more fitting, too, that this is the week we’d planned to cover Cassandra’s latest project, her own revitalized 17th-century flint barn in East Sussex Downs.
The interiors are soothing and quiet, still with moments of brightness and cheerfulness. When I emailed with Cassandra last week—she in the UK, me in New York City—she offered her characteristically thoughtful perspectives on the project, as well as how to make whatever space you may find yourself in a place of care and comfort.
“The East Sussex South Downs have always been our place of optimism,” Cassandra wrote to me. “The physical beauty is unlike any other landscape, and it moves you. The rolling hills are almost human in their falls and curves, and sometimes I feel like we are driving or walking through a sonnet. And it has the sea—which, as a Kiwi, I need. Creativity seeps into your way of living here… And so we love the place and the way of living. I guess we feel free.”
Here’s a look at the new project. May you find it—and Cassandra’s words—as calming as we do.
Photography via Light Locations, except where noted.

Cassandra and her husband, Ed, loved the area, then saw the property. “Houses come up rarely, and so we leapt,” she says. “For once we bought somewhere that wasn’t near derelict, full of dead animals, etc. It was ‘done-up,’ but the barn was very unhappy. Bad colors, silly bathrooms and kitchens—and wall-to-wall greige carpet. It felt like the ceilings were pressing down on you. Interestingly it felt more depressing than the aforementioned near-derelict properties that we have bought previously.
“So, we lifted the carpets; changed the bathrooms, kitchen, and utility room; then laid incredible pine boards we found through a reclamation yard. They are unsealed, which works for us as I like to see the patina of use. This may not work if you have many children and like things to be pristine. The key with these boards is that we have no thresholds. The boards run right through the rooms, rather than having the standard break (my mistake in our London apartment). Everything elongates and looks incredibly generous.”

Also, Cassandra adds: “Something tucked away but a true favorite is our David Mellor cutlery and Champagne coupettes. Everyday happiness. I made a significant number of linen napkins from excess linen and these, together with bowls from Pottery West, make for a joyous meal.”

The simply fitted living room, shown here, is painted in Smoked Green-Blue. “This is my childhood color and the first color I made,” Cassandra says. “I think we all have a color that says ‘this is me,’ and this is mine.”
“This house has been a change-maker for me in that I found myself thinking about myself as a child a lot: what I used to do, what I loved, and the joy I have always had from arrangements of ephemera,” says Cassandra. “I love beauty in objects… but I found childlike joy in placing a Howard Hodgkin next to a stick. None of it was done in an ironic or Instagram-ready way, just in the way I would have done it as an eight-year-old. It has shifted something for me.
“The whole project was done with intense thought and then almost no thought at all—designs, electrics, and plumbing were literally hand-drawn on a piece of paper. A chat with the relevant person/people, and the whole thing just happened. I probably spent more time checking the space between objects than anything else. I recommend it!”

The bright kitchen was mostly up-cycled from what was there (“navy, shiny, and a lot of chrome,” says Cassandra) through “repainting, buying Shaker knobs, and repurposing the huge island in the kitchen to become the utility room cupboards.” The cooktops are oak and marble. “The wall sconces keep moving with us,”adds Cassandra. “I like non-specific lighting in kitchens and these beauties are from the Fontaine boys, where many of our pieces have come from.”
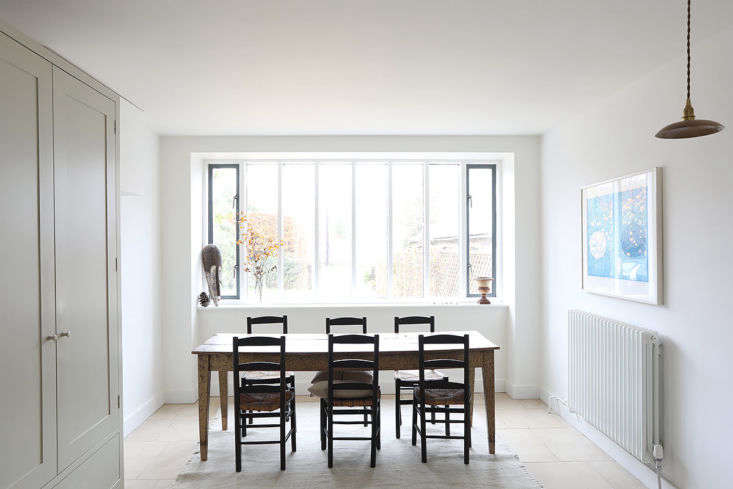
Not pictured: the utility room, painted “up to waist height” in Bird’s Nest, a rich mid-brown. “I have dogs so this has proven an astute move,” Cassandra says.




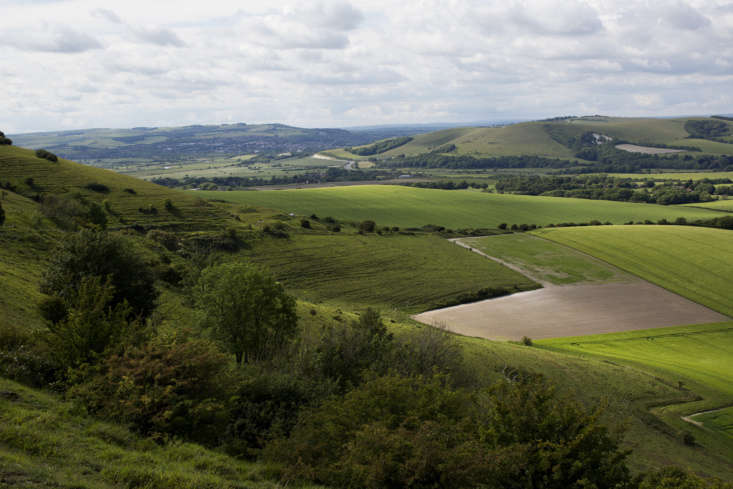

How to make your space just a little bit more special—in times like these, or at any time? “I think the simplest and most difficult question to ask yourself is, ‘How do I want to live?’” Cassandra says. “This is a very different question [than what] will spring from Pinterest, ‘hygge-ing’, being ‘considered,’ or any other on-trend statement. I worry a great deal that people are shopping, instead of listening. You have to live in the way that is true to your nature, your loves, and your mental and physical reaction to designs and objects. So ‘calming’ for you may be intense colour and pattern, or it may be white and nothing. If you feel good, centered, and content, who really cares?”
More from Cassandra Ellis:
- Expert Advice: Developing Style with Designer Cassandra Ellis
- A Refined Terrace House in London by Cassandra Ellis
- On the Market: Designer Cassandra Ellis’s London Flat


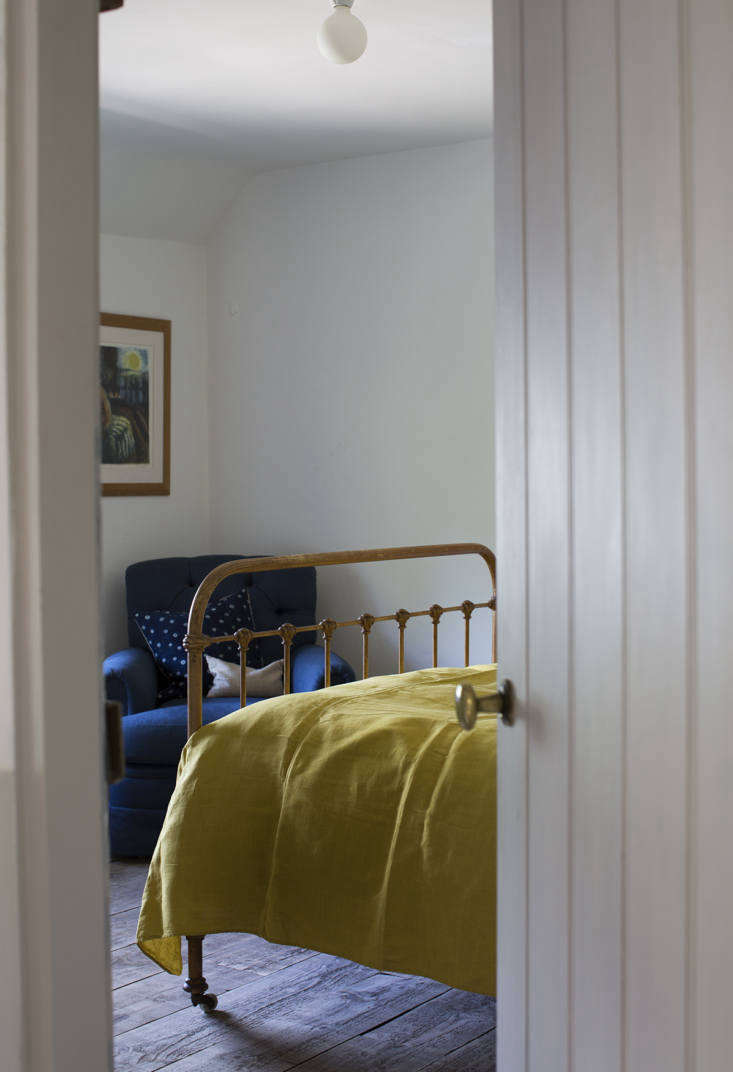

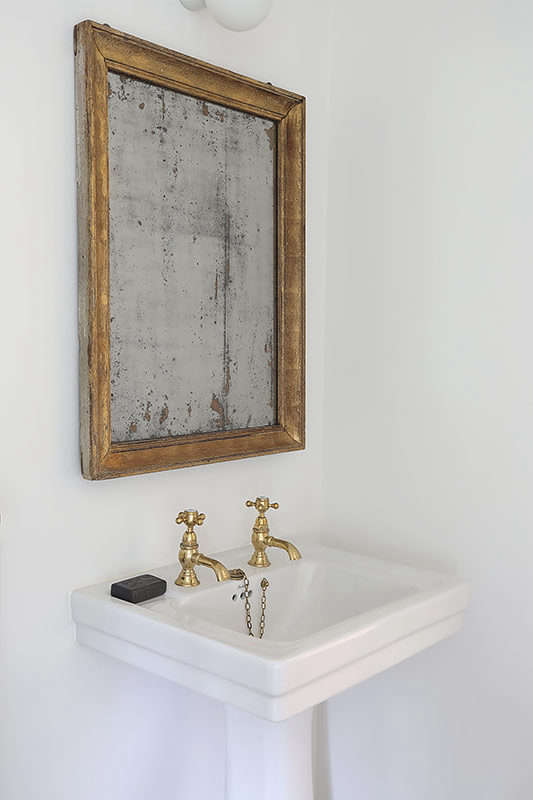


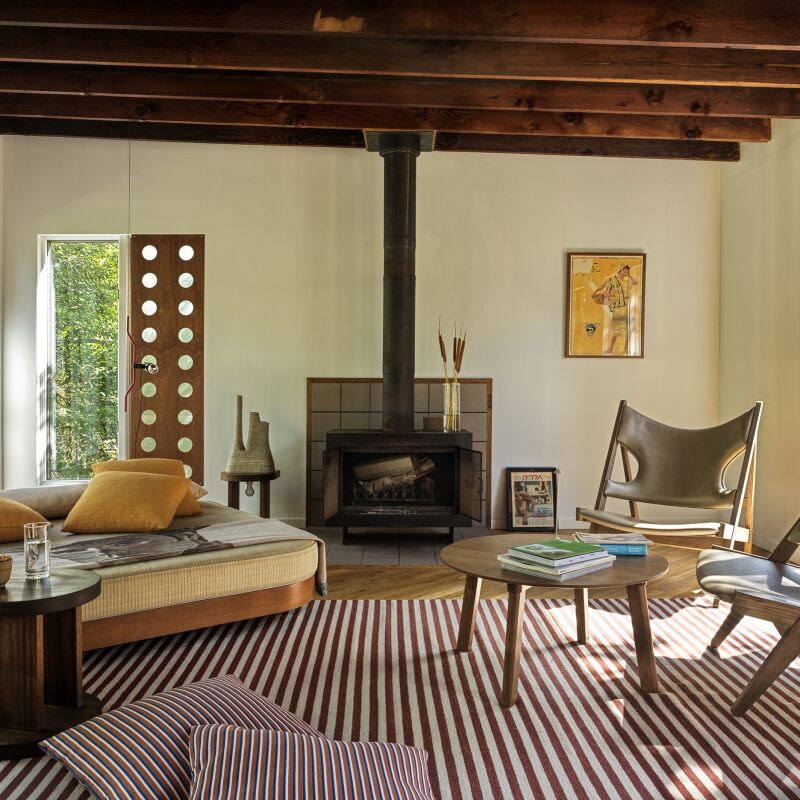
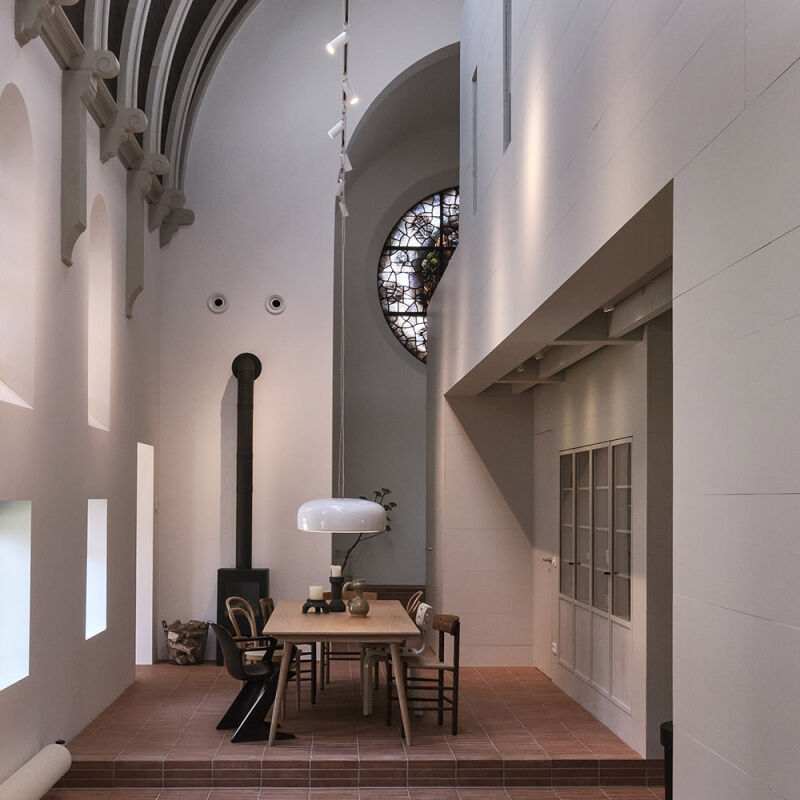

Have a Question or Comment About This Post?
Join the conversation (4)