Situated on 900 acres of rural landscape complete with cork trees, pastures, fields, and endless lakes and streams, Casa No Tempo is a humble farmhouse that’s been in João and Andreia Rodrigues’s family for generations. The couple recently renovated the property and it’s now available as a rental retreat. A stay at Casa No Tempo, the owners suggest, goes like this: horseback riding, biking, swimming in the pool, cooking in the renovated kitchen with vegetables and eggs straight from the property, fishing from the dam, and stargazing. Sign us up.
Photography by Nelson Garrido, courtesy of Casa No Tempo.



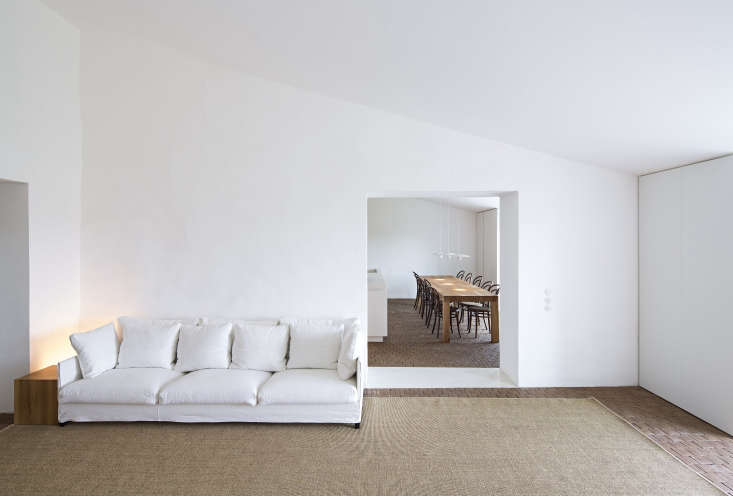
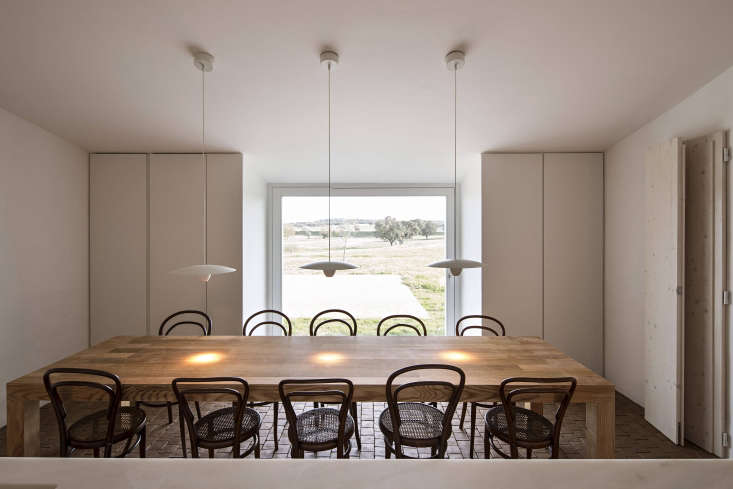









For more Portuguese design, see our posts:
- Charming, Rustic Ceramics from Margarida Melo Fernandes in Portugal
- Grandmother Chic in Portugal, with Rooms for Rent
- Steal This Look: A Portuguese Bedroom with Vintage Charm
- Bel Étage: At Home with Designer Kerstin Greve in Lisbon, Portugal
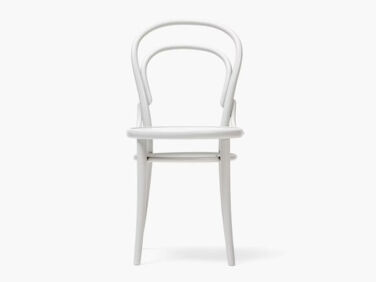
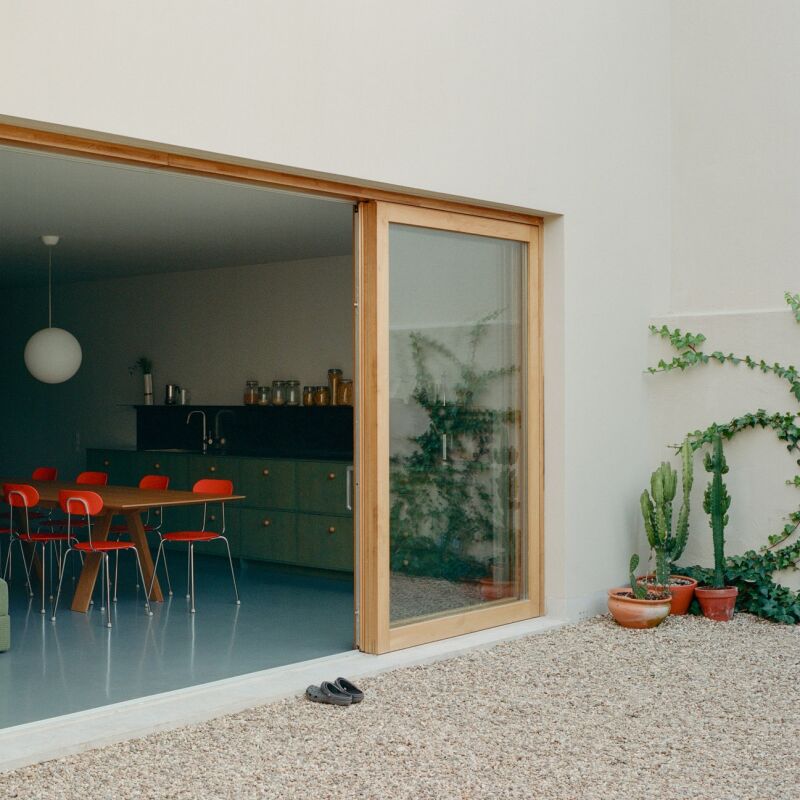
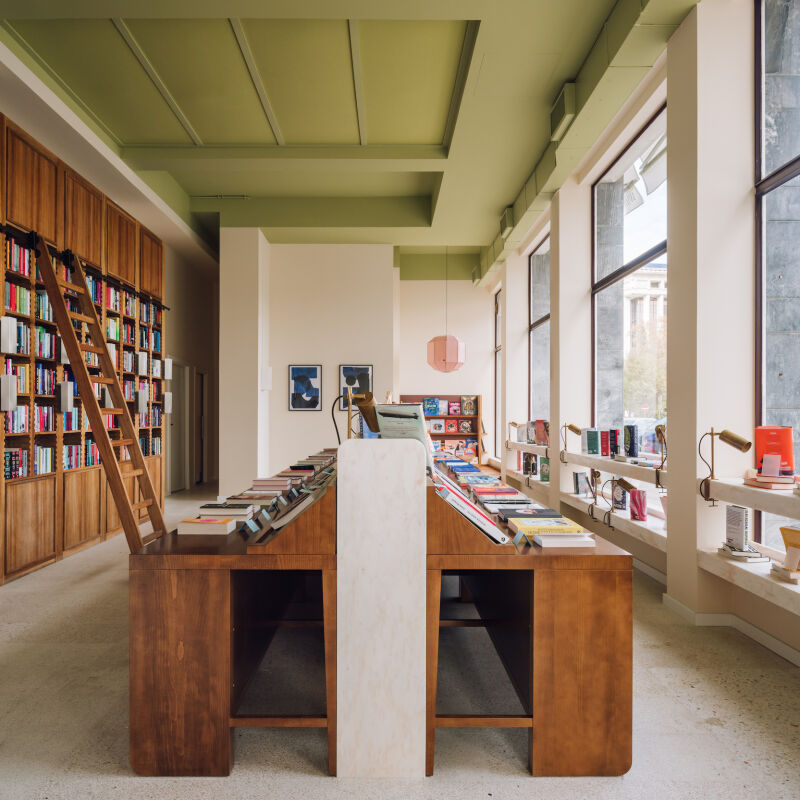


Have a Question or Comment About This Post?
Join the conversation (0)