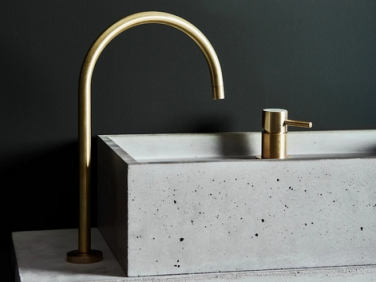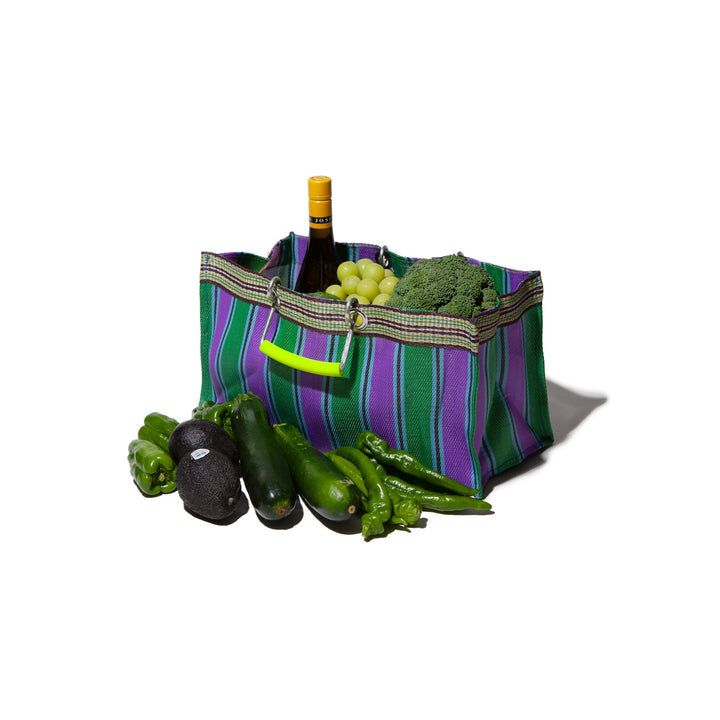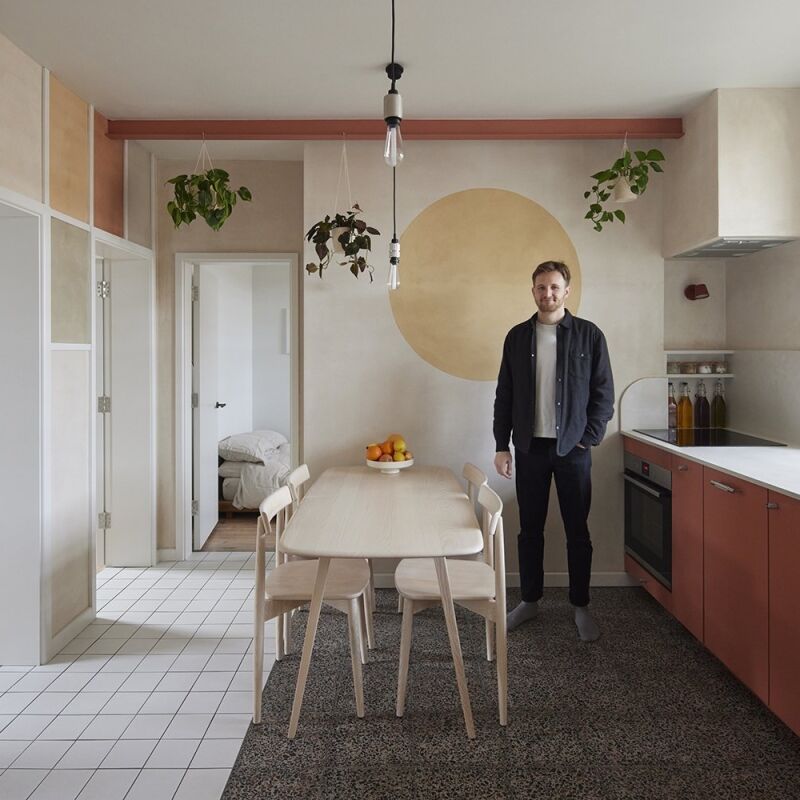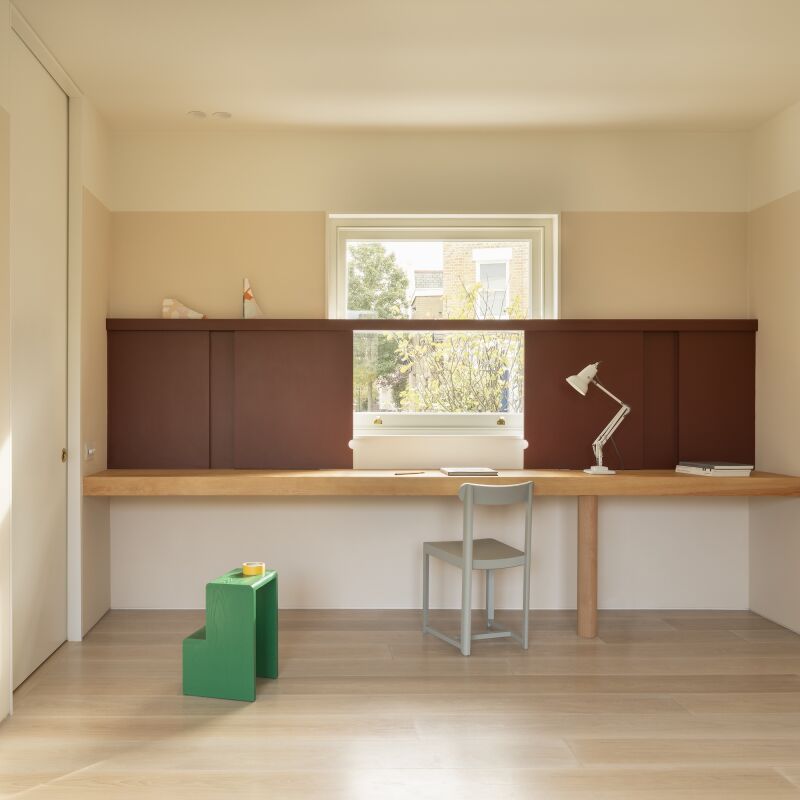Buying real estate can be a fraught, hair-raising ordeal: After all, a house is likely the most expensive thing that you’ll ever purchase, yet it’s something you can’t return or exchange if it turns out to be a bad fit. Wisely, Josh Fitzgerald and Millie Ashton decided to remove some of the stress (financial and existential) of new homeownership by doing it in stages.
Rather than settling for a less-than-ideal starter home, the couple opted to build a 570-square-foot cabin (they’ve named it Casa Acton), on Millie’s parents’ property in Tasmania, that can be easily transported and eventually expanded upon once they locate the perfect site. “We’re waiting to find the right piece of land somewhere in rural Tasmania, and [when we do] we will take Casa Acton with us,” says Josh, who, as a co-founding director of Archier architecture firm, was more than qualified to take on the design and build of their moveable home.
The cabin, which is nearly net-zero thanks to a well-insulated shell and solar panels, “has bearers that have been specifically designed to be cut away from the foundations, acting as lifting points for the move on the back of a truck,” he explains. Its mobility, in fact, may actually be its most energy-saving feature: “Being moveable and adaptable saves us from ever building again.”
Let’s take a tour of Josh and Millie’s modern moveable home.
Photography by Adam Gibson, courtesy of Archier.










For more small homes, see:
- 9 Small-Space Ideas to Steal from a Tiny Paris Apartment
- Beneath the Surface: A Petite Manhattan Apartment with a Surprising Amount of Storage (and Small-Space Tricks)
- Respect for the Old: In a Tiny London Flat, Antiques, Vintage Finds, and Charm to Spare





Have a Question or Comment About This Post?
Join the conversation (7)