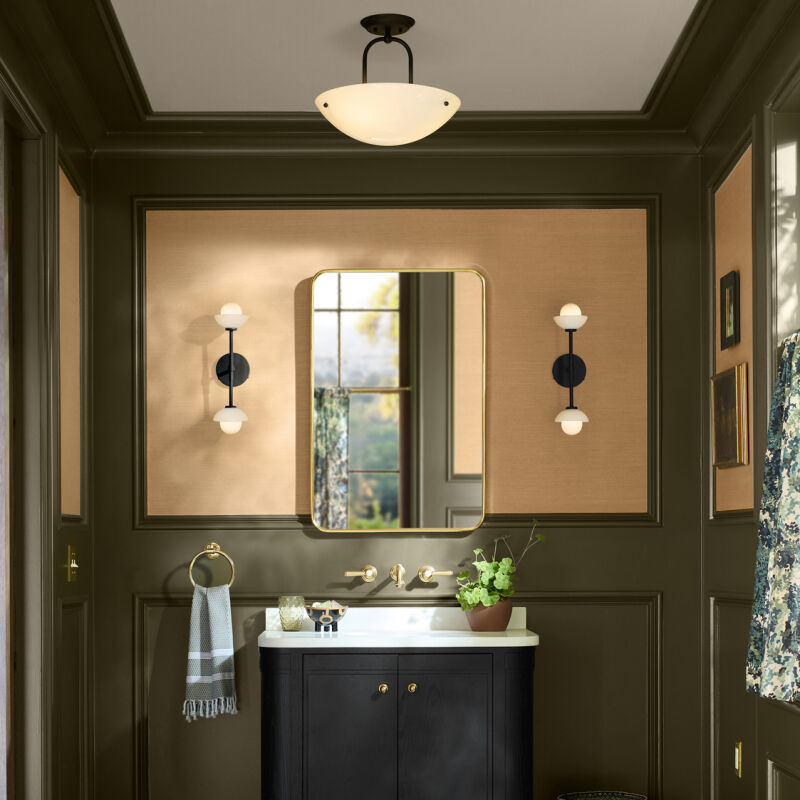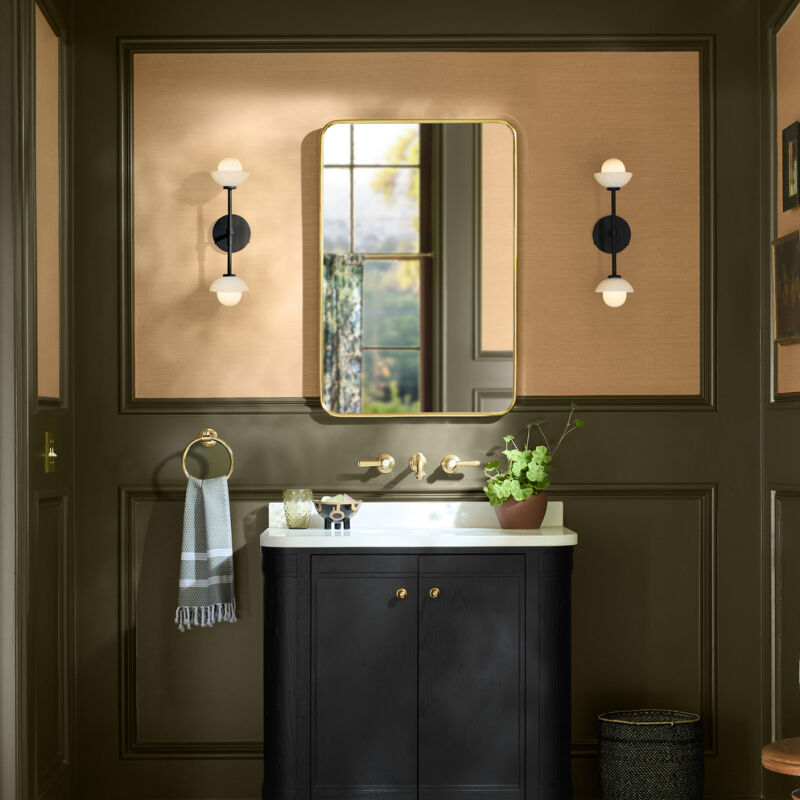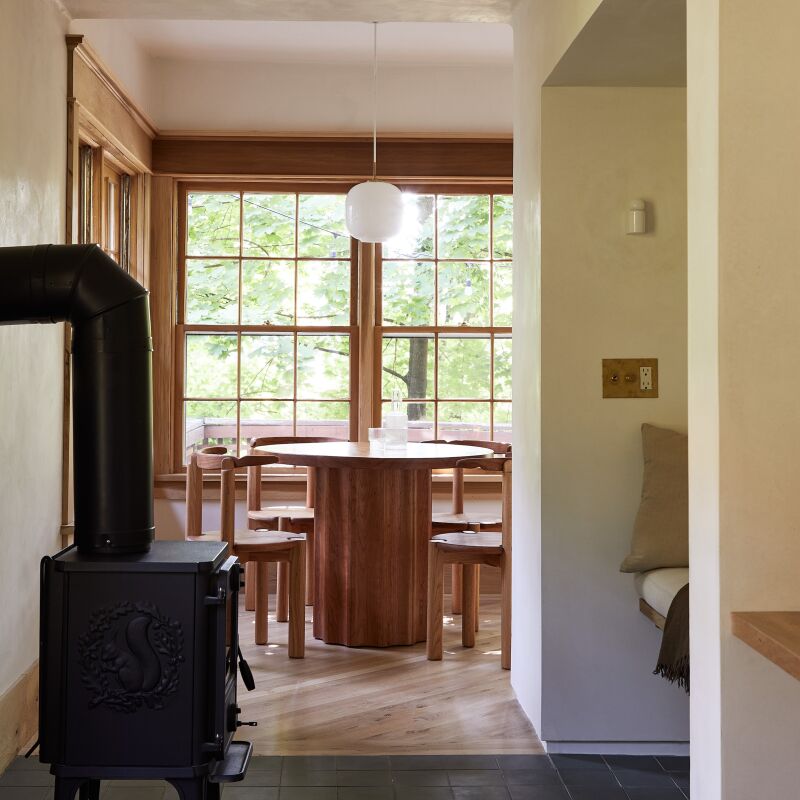Spending all this time in our own quarters leads to restless thinking—of making home improvements or of moving on, maybe to another planet. Today we’re spotlighting the longtime family home of a couple with grown children who felt very ready for a change but decided to stay put.
Their place, a charming but compact 1915 carriage house in Seattle’s Capitol Hill, now has a fresh, new look—full kitchen and bath remodel, included—thanks to interior designer Heidi Caillier. It was Caillier who suggested the owners travel in a sense, by applying a timeless, English-accented approach to their rooms: “British style works well in the Pacific Northwest because of the grayness,” she says. “It’s all about making things feel cozy and welcoming—and like a shelter.”
Photography by Haris Kenjar, courtesy of Heidi Caillier Design.

The owners raised their children here and had “long toyed with the idea of upgrading to bigger quarters, but decided to sacrifice space for charm,” adds Caillier. As was, the rooms were “very lived in and loved; well-maintained but in need of a refresh.”



Pleated fabric lampshades (custom made by Cruel Mountain) are another homey, decidedly British, touch. “You will note we did not use a lot of pillows or heavy window treatments,” says Caillier. “The lampshades were intentionally done to bring in those textiles in a more simple way.” For more, see 11 Favorites: The Return of the Artfully Patterned Lampshade.




“The crown molding replicates what exists throughout rest of house,” says Caillier. “We added new windows that match the original leaded-glass designs.”




The Zellige tile is from Clé and the Highgate brass fixtures are from Waterworks. The sconce is the Ladybower from UK classic bath company Drummonds. See more of Caillier’s work at Heidi Caillier Design.
Three more stylish tiny house overhauls:
- Little Pink House: A Creative Couple’s Classic-with-a-Twist Home in Denmark
- Before/After: A Space-Enhancing Historic House Remodel in Melbourne
- Unplugged: A Young Couple’s DIY, Totally Off-the-Grid Cabin in the New Hampshire Wood




Have a Question or Comment About This Post?
Join the conversation (13)