Currently admiring: a modest cottage in Carmel-by-the-Sea, California, that looks as though it has always been there. With artful details such as softly tinted built-ins, lofty peaked ceilings, and small arched doorways, it looks perhaps like the sort of place a 1940s movie star would’ve gone to escape the bright lights for a few days. But, surprisingly, it’s a new build by Merritt Amanti Palminteri of Monterey-based MAP Architect, whose clients (they’ve asked not to be named) discovered a small, run-down clapboard shack in the wooded community of small cottages and decided to start from scratch. “Aesthetically, we wanted to speak to Carmel’s rustic bohemian history,” Palminteri says. “Scale-wise, we wanted the house to look like a cottage from the street, but then surprise you with how ample and elegant it was when you entered. We wanted it to feel like it had always been there and to treat you with little touches that you wouldn’t expect.” Take a peek inside.
Photography by Suzanna Scott, courtesy of MAP Architect.



Palminteri painted the walls throughout in Sherwin-Williams White Flour in eggshell (“my favorite white for walls,” she says) with Sherwin-Williams Cotton White on the trim, also in eggshell. The floors throughout are engineered wide-plank French oak that Palminteri had sealed but not stained. The ceilings are clad in Douglas fir boards with a subtle white-translucent stain.


The brass wall light by the window is the Hardwired Wallace Lamp from Onefortythree. The cottage is outfitted with midcentury finds.





The blue bathroom shown here is painted in Opaline (on the walls) and Silver Strand (on the vanity), both by Sherwin-Williams, and is fitted with Silestone counters and Silk Blanco floor tiles by Porcelanosa.



More in California style:
- Manka’s Inverness Lodge: A 1900s Lodge Reborn in Northern California
- In California Wine Country, A Family Campground (Plus Lap Pool)
- California Idyll: A Pitched-Roof Midcentury Revival with Dramatic Valley Views
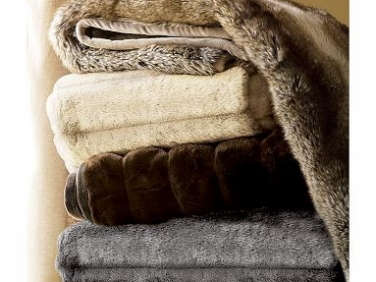
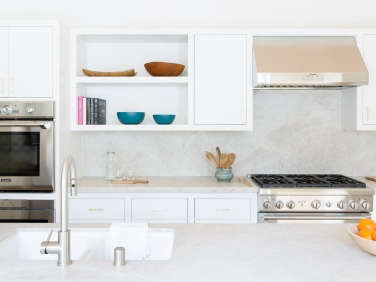
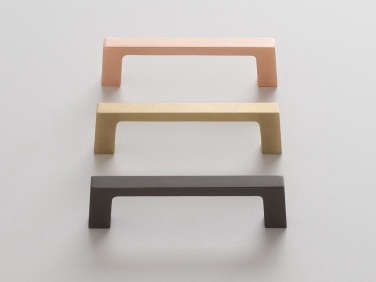
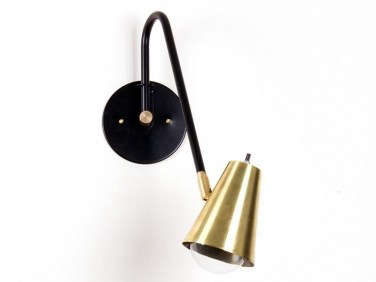
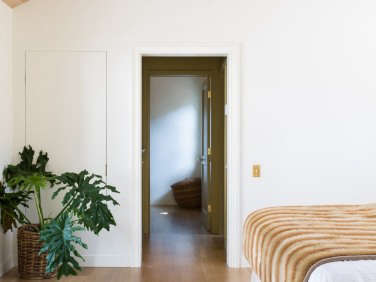
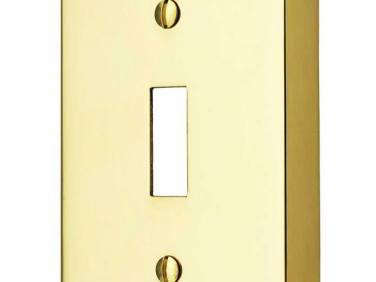


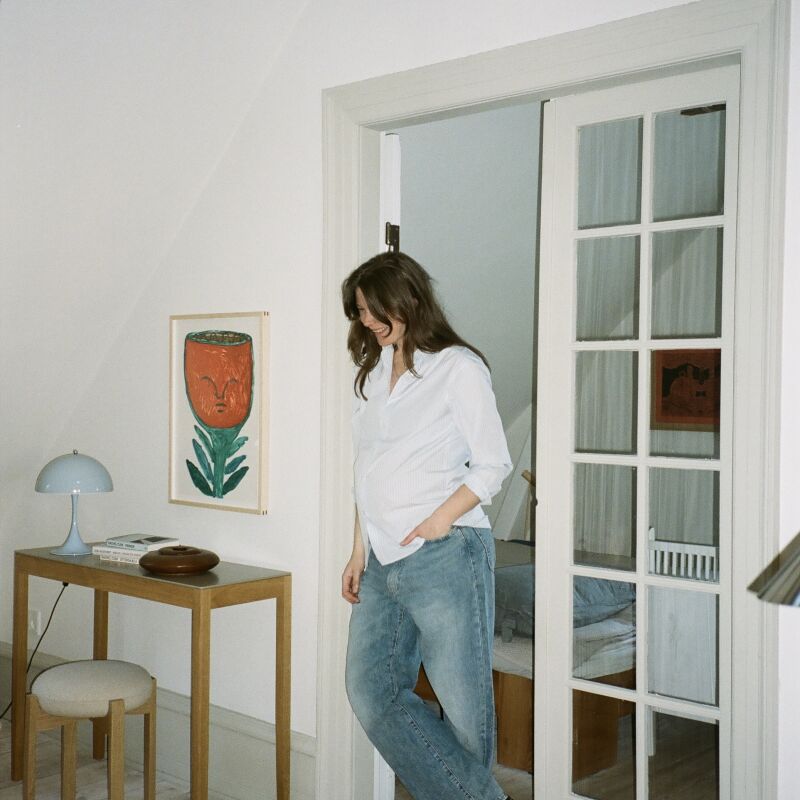

Have a Question or Comment About This Post?
Join the conversation (11)