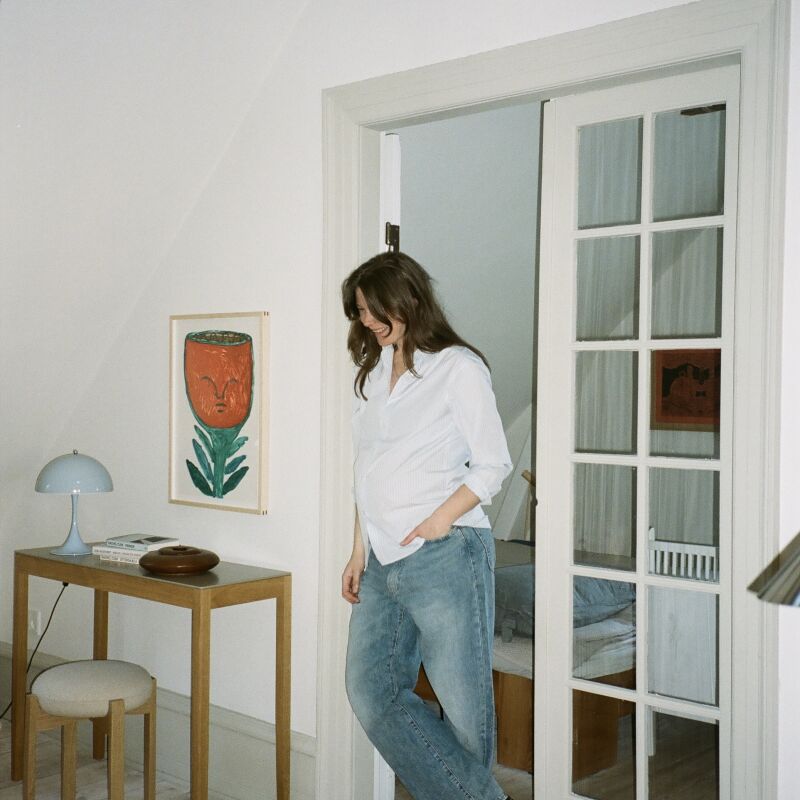As early spring gives way to warmer weather and longer days, we’re taking cues from this project: a sprawling series of buildings in California wine country that embodies the idea of indoor/outdoor living. The compound belongs to a recently retired, LA-based couple who were looking to build a home for their next chapter, and settled on a rambling parcel of land in Calistoga, known for its wineries and natural hot springs. “When we first walked the property with the clients it was empty, just open fields. No existing structures at all, no vines,” says Luke Wade of Wade Design Architects. “There are horses kept at one end, so perhaps at one time it had been used as pasture.”
With the land as his reference point, Wade designed a main house, guest house, pool house, and barn along an imaginary east-west line to allow for maximum views to the north; every room opens out onto the grounds, newly landscaped by Bernard Trainor. San Francisco-based Lauren Geremia of Geremia Design designed the interiors with nature in mind: “I wanted the project to last forever, so the materials are earthy and natural, durable, robust, and all fairly light and ethereal,” she says. “They allow the outdoors and the views and the fresh air to really flow through spaces without much transition from day to night, inside to out, room to room.”
Join us for a walk through.
Photography by Suzanna Scott Photography.














N.B.: Follow the architect and designer at @wadedesignarchitects_ and @geremia_design.
More projects we love in California wine country:
- In California Wine Country, A Family Campground (Plus Lap Pool)
- Winemaker Stephen Singer’s Singular Estate: Baker Lane Vineyards in Sonoma County, California
- Kitchen of the Week: A Hacienda Kitchen in Sonoma’s Hippest Winery




Have a Question or Comment About This Post?
Join the conversation (3)