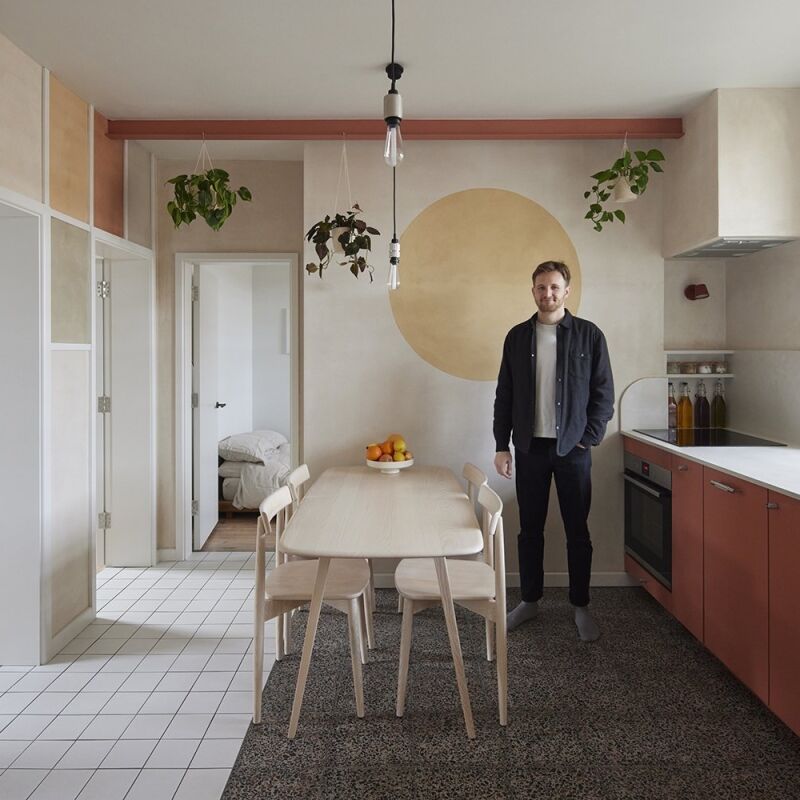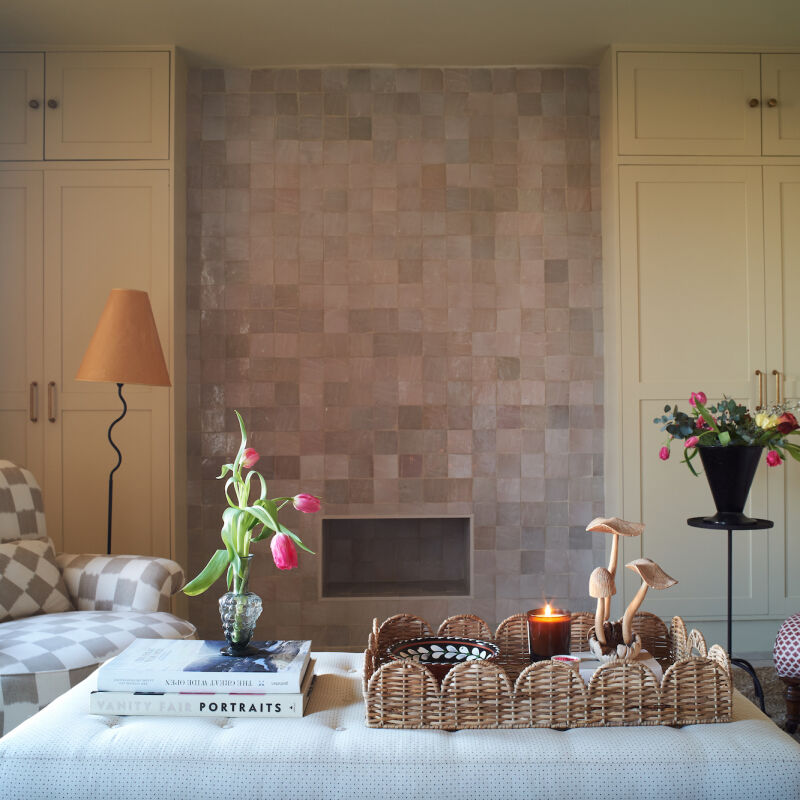Business up front, domestic quarters in the back. Yuko Kim Safu, a floral designer and café owner in Yokohama City, Japan, wanted to transform her “Western-style” wooden house into a small café with living space and a commercial kitchen included.
She and her husband, Chris, an American businessman, had built their place 28 years ago and were ready to give it a new guise. They hired No. 555 Architectural Design Office to sweep in and do a quick and economical fix.
The Tokyo firm is a longstanding Remodelista favorite for its inventive use of humble building materials and its embrace of low-key living: see, for instance, The Nonchalant Family Home and A Wabi-Sabi Surf Shack.
Join us for a tour:
Photography by Shunichi Koyama, courtesy of No. 555.

The Peace Flower Market Factory is open weekends only, and is an offshoot of Yuko’s main Peace Flower Market, a combination café and flower shop a mile away in bustling Motomachi. “I’m a hippie at heart,” says Yuko.

Adds Yuko: “The neighborhood is residential, but it’s near early settlement houses and other historic sites, and is zoned for some commercial—which is how I was able to have a café in my house.”

The café’s baked goods are made in the new kitchen in the back. Yuko offers flower arranging classes in her establishments, which are also known for their wide-ranging music: Yuko keeps her large collection of vinyl records in bins under the counter.

The antique chest of drawers is a Japanese medicine cabinet from a pharmacy. A signature No. 555 touch when space is tight: in lieu of a front coat closet, there’s a steel rod hung from the ceiling.






Here are three more No.555 projects:
- Studly: A Surprising Gut Remodel—with Interior Curves
- An Inventive Sliver of a House in Tokyo
- Rescued Relic: A Romantic Atelier for Two Sisters




Have a Question or Comment About This Post?
Join the conversation (3)