Back in June, we featured an 18th-century Catskills farmhouse that wunderkinds Tara Mangini and Percy Bright of Jersey Ice Cream Co. overhauled for a New York family to use as their creative escape: See Channeling Wes Anderson: A Country House Reinvented. The designer-builder couple spent eight months on the project–and after they were done, they returned for a four-week, cost-conscious overhaul of a small guesthouse on the property, which we’re visiting today.
Keeping to a budget of $30,000, they not only gave the guest quarters a new kitchenette, bath, and built-in bunks–the one-bedroom house now sleeps five–but fully furnished it down to the potted plants and bedside reading. Says Tara, “We’re suckers for the creative speed challenge.”
Photography by Tara Mangini.

Above: We wanted the guesthouse to feel breezy and light, sort of the West Coast bohemian cousin to the main house, which is filled with rich colors and bold patterns,” Tara explained to us. The approximately 800-square-foot structure opens to a tiny entry with the bedroom on one side and living room on the other.

Above: Tara and Percy don’t know the guesthouse’s provenance, but say “despite the amount of dead insects and cobwebs, it had a lot going for it: high vaulted ceilings, exposed beams, and pretty decent original wood floors.” After the initial cleanup, the couple plastered all of the walls using raw uncolored plaster that lends a subtle texture and depth.
Percy built the living room’s daybed to introduce an extra bed. The Indian Linen Netting Curtains here and throughout are from ABC Carpet & Home.

Above: The couple sourced most of the furnishings, including the live-edge coffee table and hanging wicker chair, at flea markets and vintage stores. The woodstove was already in place. The sheepskins came from Overland and the rug is from West Elm.

Above: The living room leads to a compact kitchen. Tara bought the brass table lamp and striped pouf at Target and the Kilim Pillows from Etsy seller Decolic. All of the trim is painted in a warm pale gray (leftover paint from a forgotten source). The cow skull came from a shop going out of business in Philadelphia, the couple’s hometown.

Above: “The kitchen is a lesson in the beauty and money/time-saving possibilities of attacking two projects so close together,” says Percy. “The base cabinet, butcher-block counter, and cabinet pulls were all leftovers from the big kitchen that might have gone to waste. And the faucet was something we ordered for the bathroom in the main house that ended up being not quite right for that space but perfect for this one.”
The three-by-six Polished Marble Tiles came from Home Depot–$5.69 a square foot–and they found the Kohler sink at the local Restore shop. The cabinets are from Conestoga Wood and Percy made the open shelf from barn wood.

Above: The marble tile continues in the bathroom, which along with the kitchen, required the most work: “It was like the remains of a bathroom–crusty hole of a shower, maybe a sink, maybe a toilet, and lots of spiders,” says Tara. “We redid the entire thing and learned the power of fresh tile.” A leather-hung mirror–a discontinued design from Anthropologie–hangs over a $97.99 Duravit D-Code Sink ordered from Wayfair. The Marble Hexagonal Floor Tile is from Home Depot.

Above: The kitchen includes what Tara and Percy refer to as the eating nook: “It probably won’t see much food, but it’s a great space to have a cup of coffee or a glass of wine.” They decorated the wall with a tree branch from the yard and some holiday ornaments. Tara found the Eames’-style table online at a since-forgotten source (Replica Furniture carries a design just like it). The floral rug is from the Brimfield Flea Market.

Above: “When a space is this tiny, you can’t afford to have a weird closet that doesn’t make any sense,” says Percy, by way of explaining the biggest structural change: He replaced the long entry closet with shelves and cabinets that front the bedroom’s custom bunks, all of it made out of mushroom board from another project. “Mushroom board looks like extremely weathered wood, almost like a topographical map with the knots standing highest and the wider grain most beaten down by the elements–and it retains a really rich brown color instead of getting grayed out.”

Above: The privacy curtain is a Magical Thinking Macrame Wall Hanging, $169, from Urban Outfitters. The linen sheets are from Pottery Barn and the horse pillowcases came from Zara Home, one of Tara’s sources for well-priced, quick-to-ship accessories.

Above L: A look at the entry built-ins. The cactus pot is by Portland, Oregon, ceramic artist Martina Thornhill. Above R: Each of the bunks has a shelf and reading light; Percy incorporated an old drawer into the base.

Above: The setup is perfect for families.

Above: A macrame hanging–”a $20 flea market mega score”–hangs over the bed. Percy made the headboard and pegboard from barn wood. “We like to think the place feels like just the right blend of rustic boutique hotel and actual home,” says Tara.
Tour the main house here, and see its Screened Porch Before & After on Gardenista.
To explore more of the couple’s remodeling projects, go to:
- Beth Kirby’s Star Is Born Kitchen
- Rehab Diary: Miracle in the Catskills by Jersey Ice Cream Co.
- Justine’s Dream Kitchen Remodel for Under $3,000
- Ask the Kitchen Experts: A Portfolio Review and Q&A with Jersey Ice Cream Co.
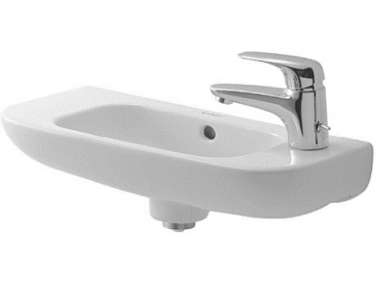
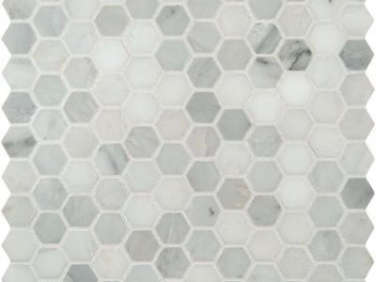
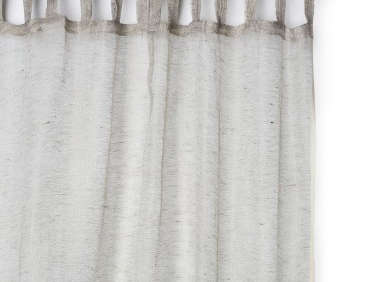
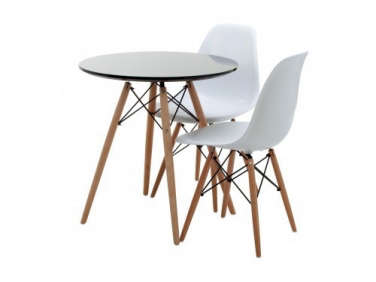
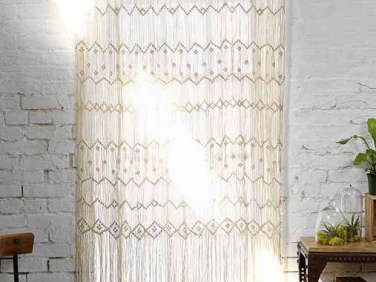
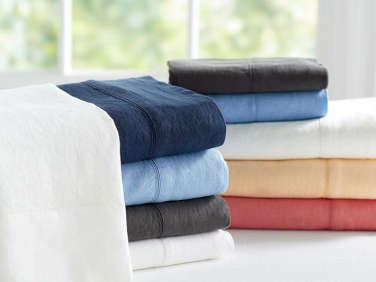
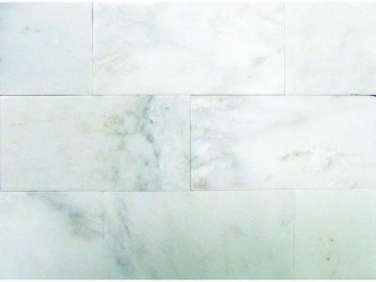
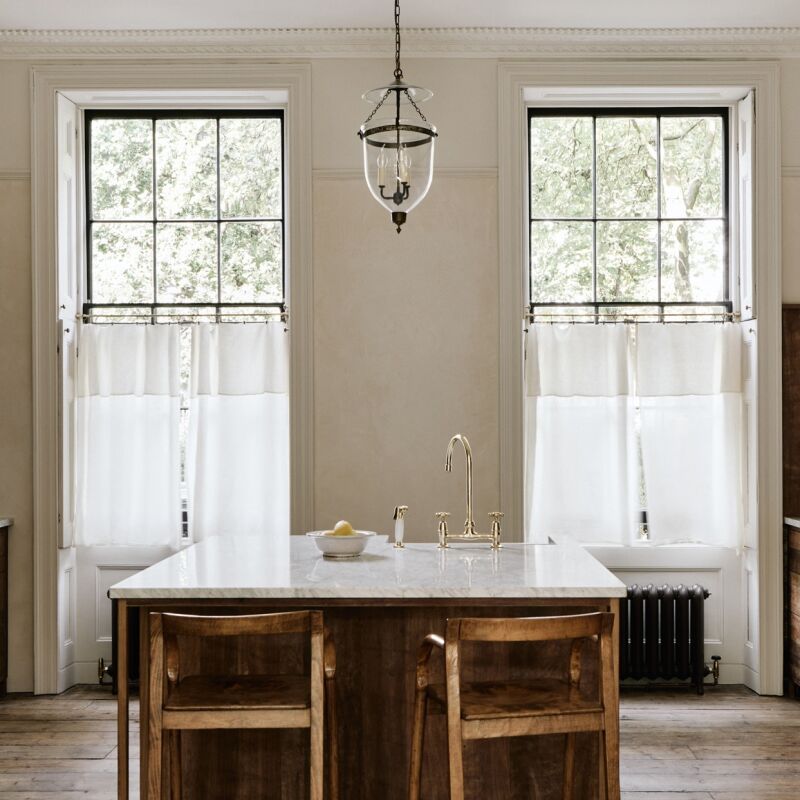
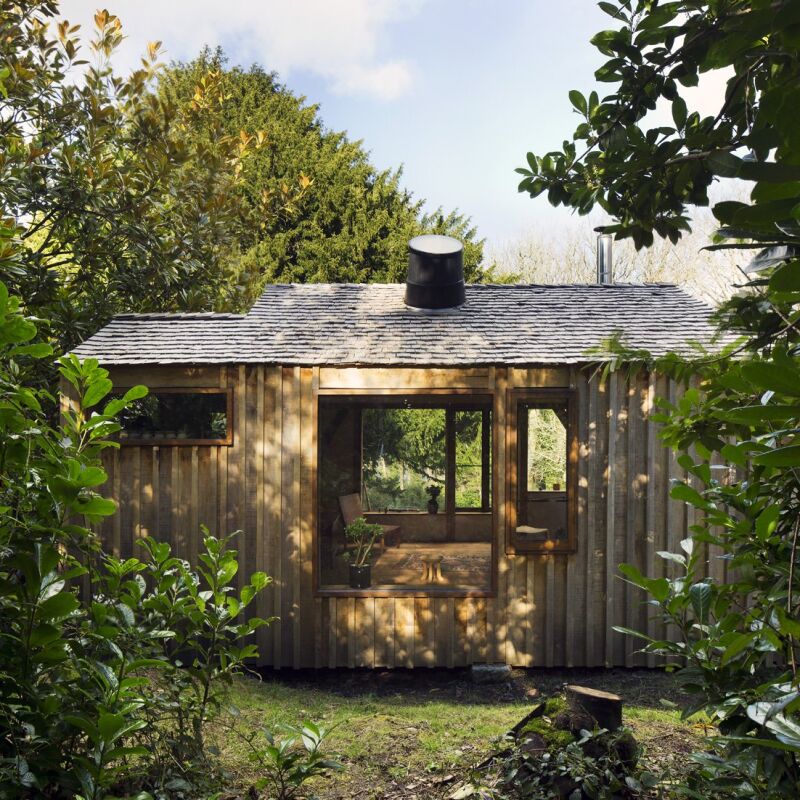
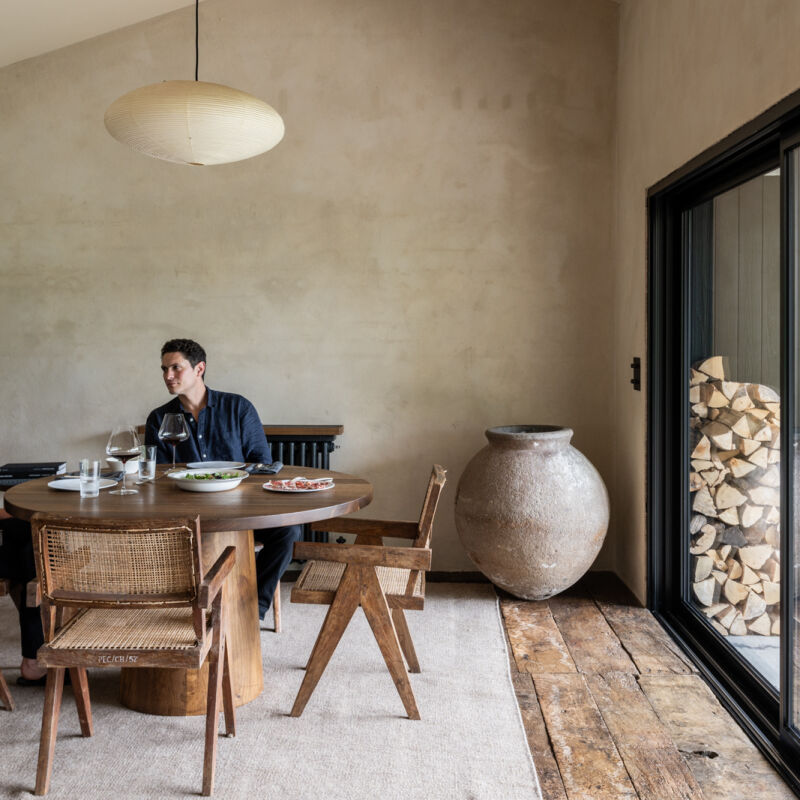

Have a Question or Comment About This Post?
Join the conversation (1)