The idea was a cabin in the woods, but the cabin is a cube-like Brutalist structure and the woods are Cañada De Alferes, an hour outside of Mexico City. “I wanted the house to look like a cube which would have crashed on the floor, among the trees,” explains Mexico City-based French architect Ludwig Godefroy. The two bedroom vacation house is 1,600 square feet with a compact 9-by-9 meter footprint (about 30 x 30 feet). Half-levels organized around a double-height space in poured-in-place concrete are designed with built-in concrete furniture and pine wood doors. Join us for a closer look.
Photography by Rory Gardiner courtesy of Ludwig Godefroy.
















For more projects located throughout Mexico see our posts:
- A Soulful Casita in Todos Santos, Mexico, for a French Aesthete
- An Artist at Home in Mexico
- The Artisanal Apartment: Laura Aviva Creates a Mexico City Pied-à-Terre/Showcase for Her Design Collection
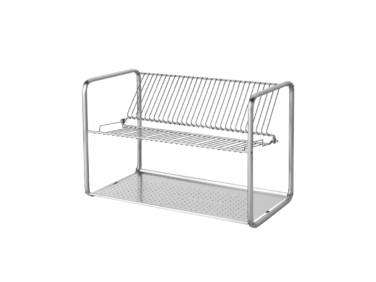
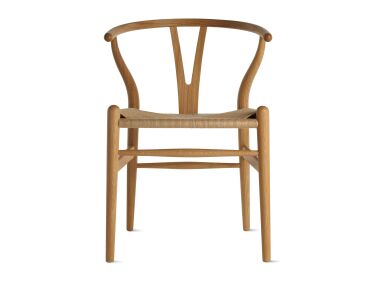

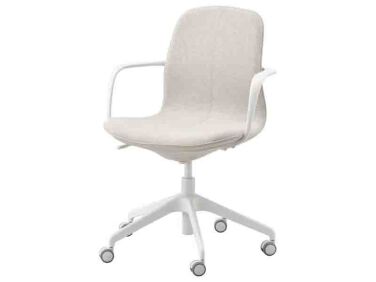
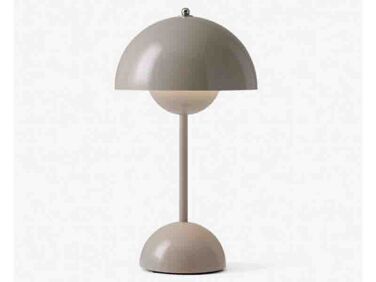
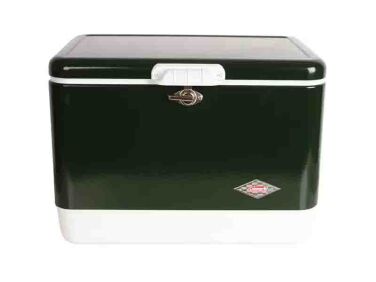
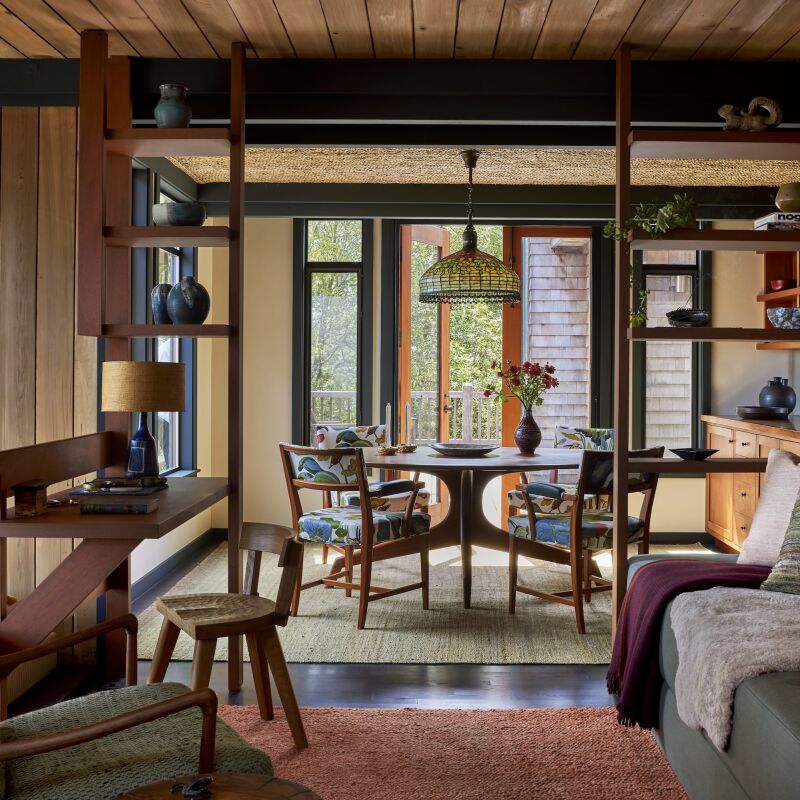
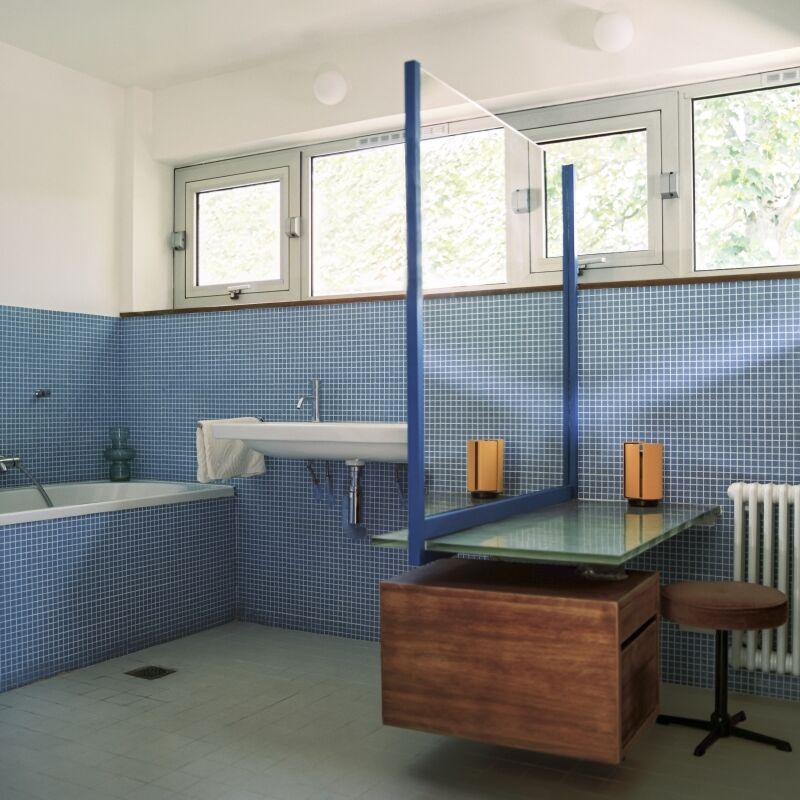
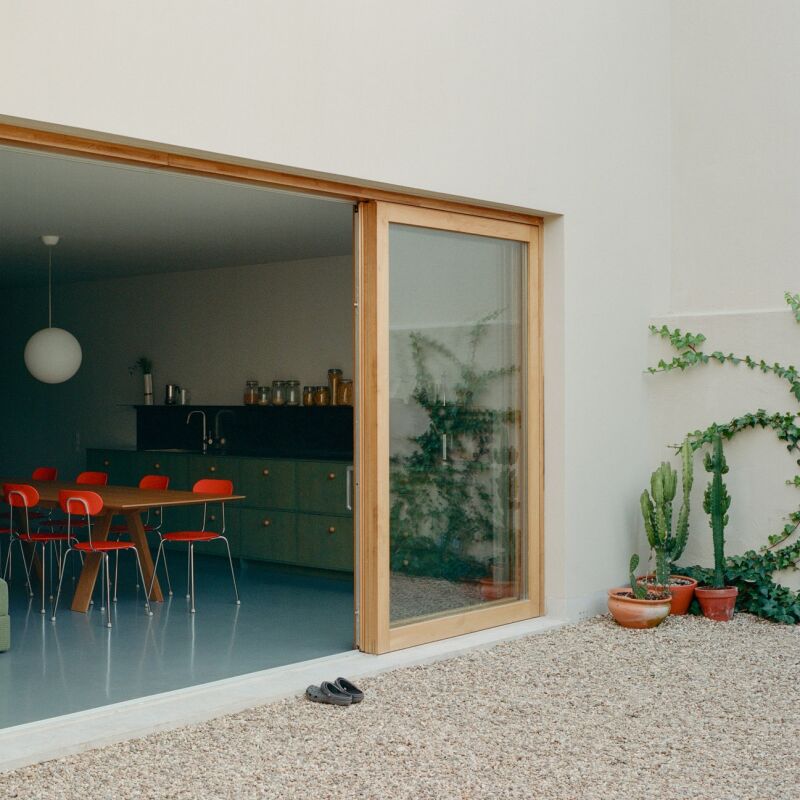

Have a Question or Comment About This Post?
Join the conversation (2)