It was the sky-lit double-height living space that clinched the deal and convinced architecture firm Khanna Schultz‘s clients to buy the three-level Brooklyn apartment sight unseen (the pair were out of state and had to rely on real estate listing images)—this despite the home’s small, “Hobbit-like” attic and an unusual upside-down layout: “In the 1980s the townhouse was divided into two large apartments. Our clients’ apartment, occupying three floors at the top of the building, had been modified to include a double-height space taking over part of the old attic. This space is unexpected and bright, especially after the trip up two flights of stairs. It also has access to a rear terrace, so it made the most sense to put the public spaces there, with bedrooms below,” explains the architects.
While the couple kept the inverted floor plan (along with the original marble fireplaces), they gutted nearly everything else. “The clients wanted to completely overhaul all the finishes, fixtures, and appliances, all of which were badly in need of an upgrade, rethink the millwork to maximize storage, upgrade the glazing, and make something of the deck area.” Follow along as the architects give us a tour—starting from the top.
Photography by Julian Wass and styling by Carin Scheve, courtesy of Khanna Schultz, unless otherwise noted.
Attic
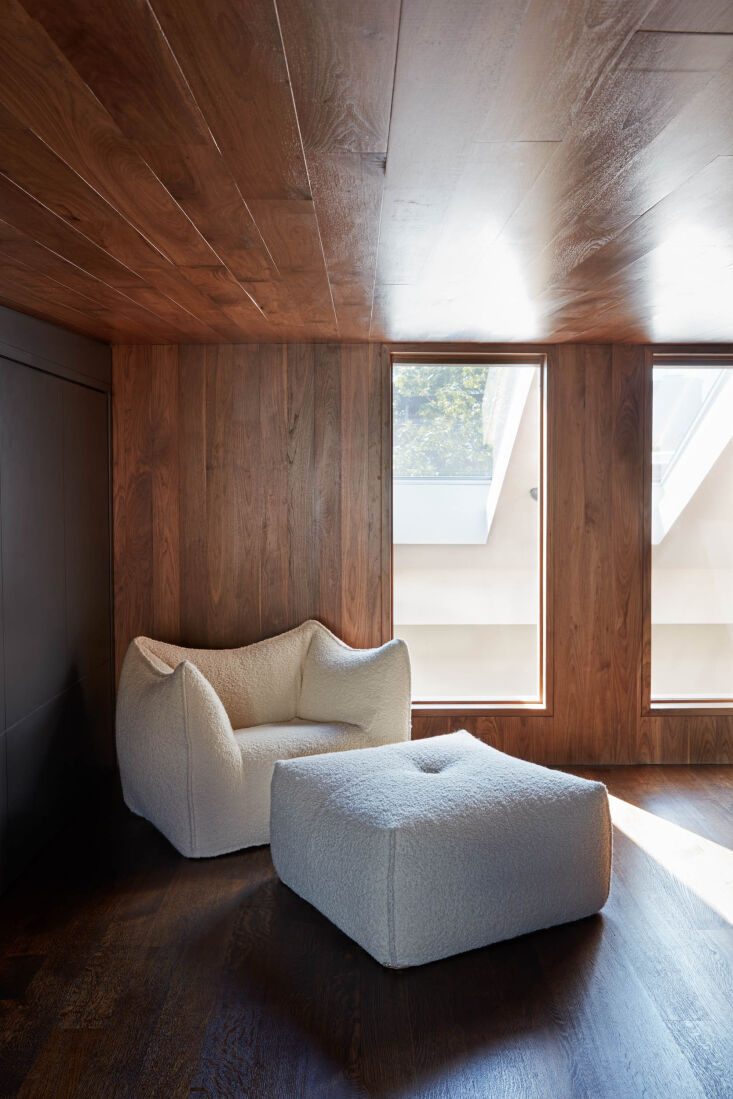
Third Floor


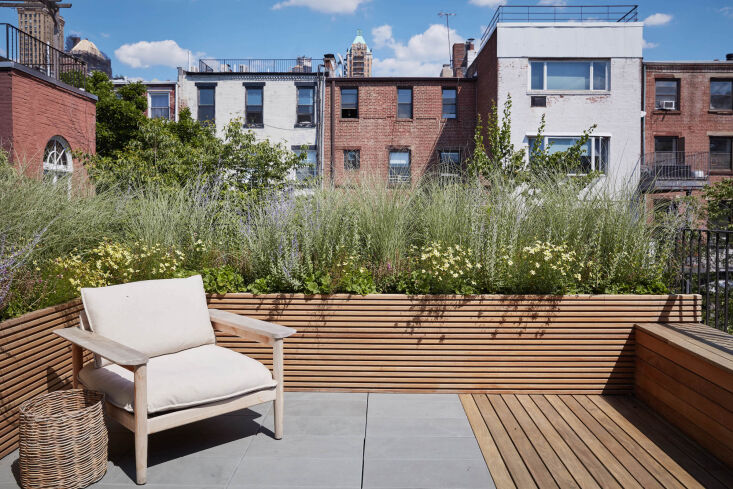

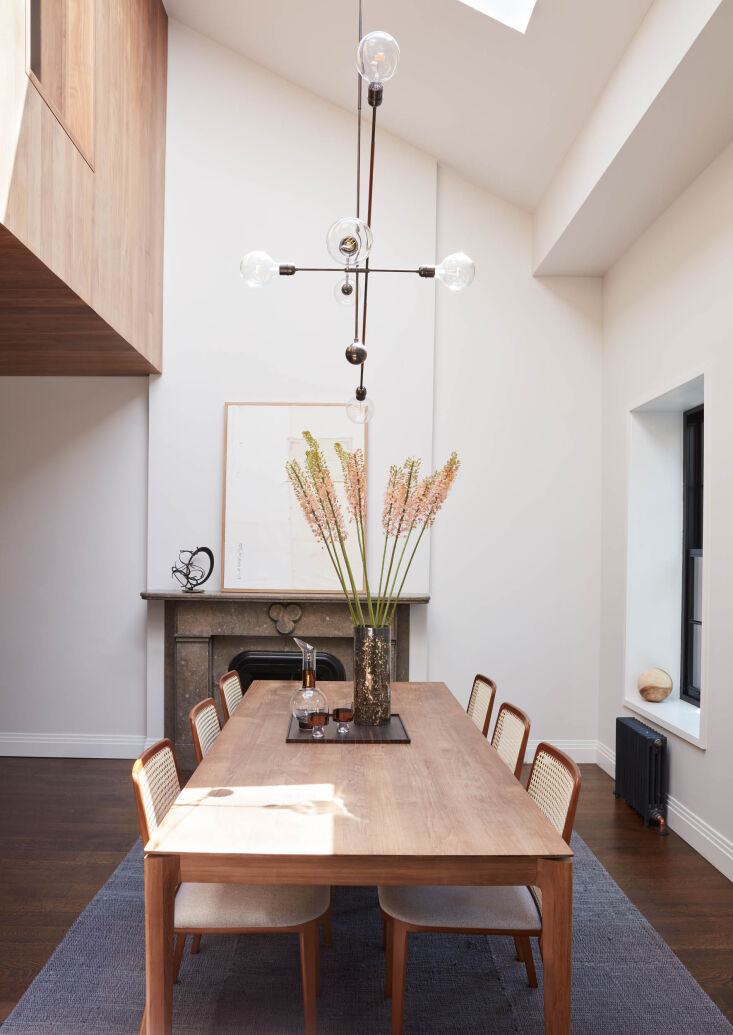

Second Floor




First Floor

Aside from the team at Khanna Schultz, the couple worked with:
- General Contractor: REDOnyc
- Landscape Design: XS Space
- Structural Engineering: Ross Dalland, P.E.
- Mechanical Engineering: On Point Engineering
- Loose furnishings: Mims Design Co
- Selective artworks: by Nancy Hubbard and Alex Strada via 3walls
For another project designed by Khanna Schultz, see The Architect Is In: A Brooklyn Townhouse Grows Around a Roof Garden.
For another landscape project designed by XS Space, see Landscape Designer Visit: A Small Brooklyn Backyard Where ‘Every Detail, Every Inch’ Is Important.


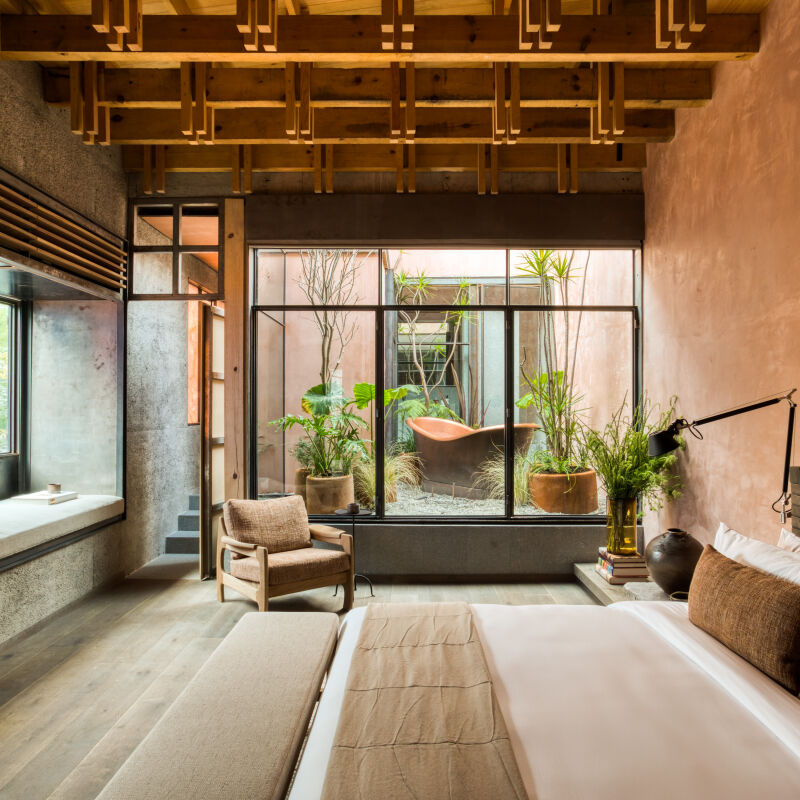

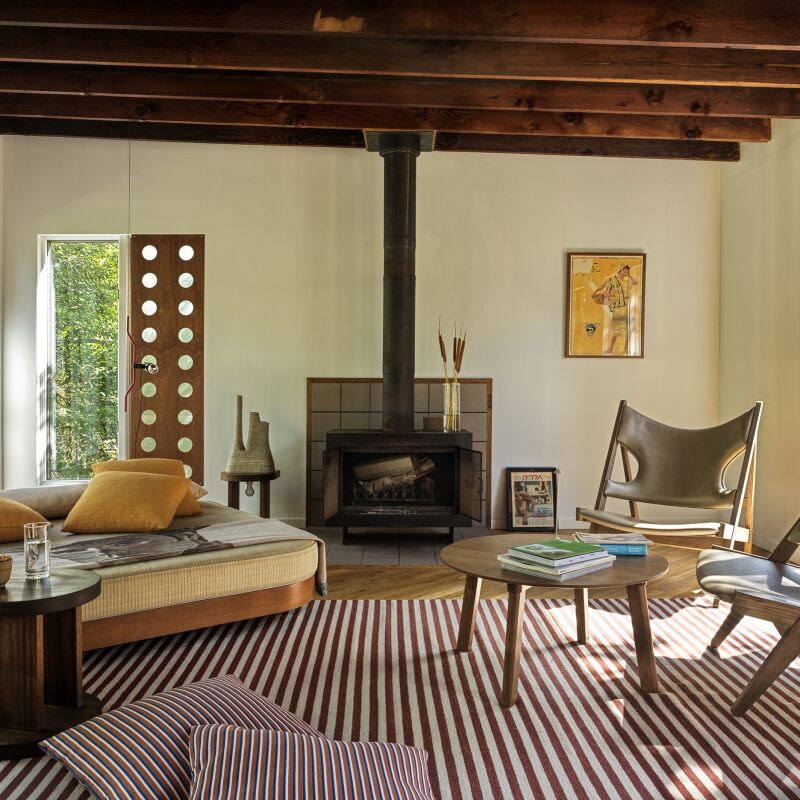

Have a Question or Comment About This Post?
Join the conversation (2)