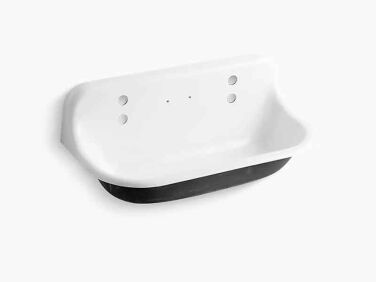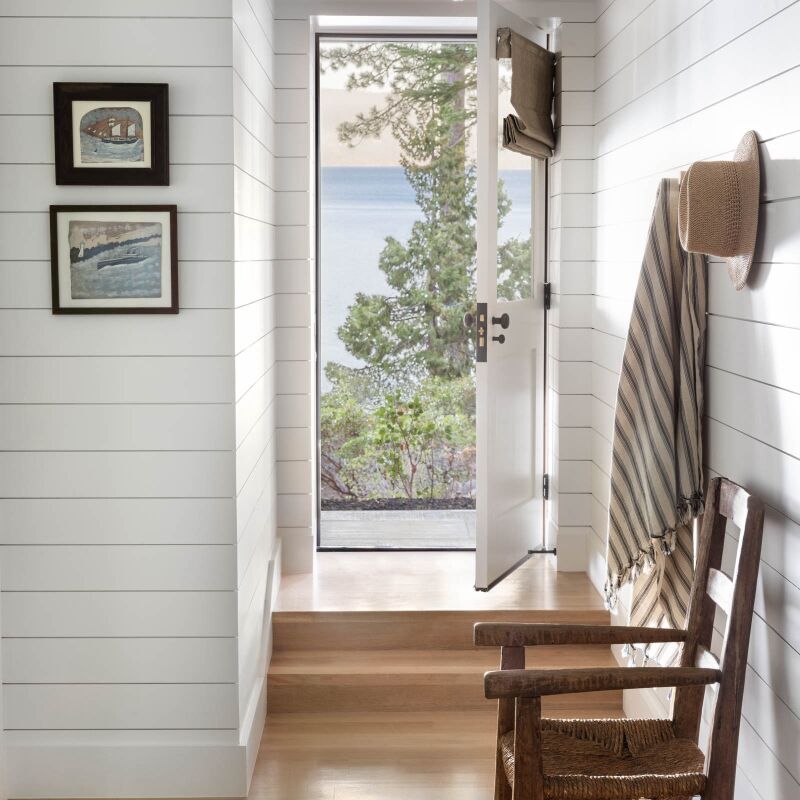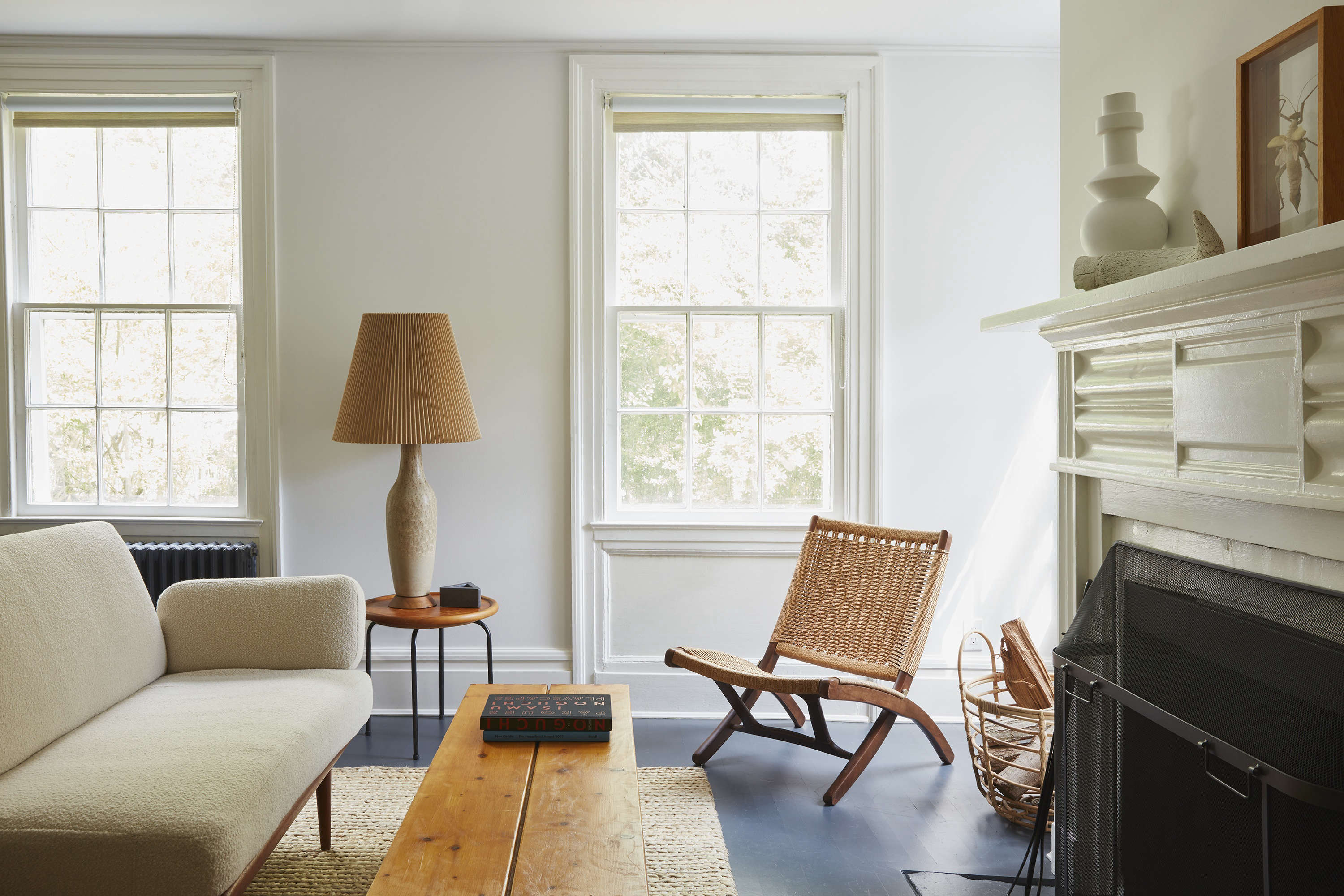The family wanted to stay together—literally. Bretaigne Walliser and Thom Dalmas’s clients asked the architects to reconfigure an 1899 Brooklyn townhouse for three generations—grandparents and their daughter, her wife, and their two children—to cohabitate and have space for creative pursuits.
Thom and Bretaigne run TBo, one of our favorite NYC design studios: see A One-Room Cabin in the Catskills and The Anti-White Box Development. To make the existing structure work, they came up with a plan that includes a poured concrete rear addition, which despite a remarkably small footprint, introduces light and space to all three levels. In TBo’s words, “The design weds a modest original Federal-style brick house with a generous sunlit extension framing a rediscovered rear garden.”
The top two floors are set up for the young family and include a place for practicing music. The grandparents live in the garden apartment, which, at their request, has a painting studio and a play area for the kids. Artfully linking new and old elements through the use of “natural, raw, and minimally treated materials,” the architects composed rooms that exude stillness and serenity, a cocoon for young and old. And as in all TBo projects, indoors and out are in dialogue. Join us for a tour.
Photography by Matthew Williams, styling by Brittany Albert, courtesy of TBo.


“The rear addition is designed with a small 200 square foot footprint but it totals approximately 500 square feet of living space across the the floors: the build-out on the basement level added an additional 200 square feet; the parlor and second floors have L-shaped additions and total 150 square feet of extra floor area apiece.”
The Young Family’s Parlor Floor

Prestige Renovation served as the project contractor, Moonlight Woodwork did all the millwork, and the structural engineering was provided by Enigma Engineering.




“Our clients were very easy going about the design and mostly sought to have as flexible a space as possible for their family to grow into and be able to feel like they could have both separate and communal spaces,” says Bretaigne.



Upstairs


The Grandparents’ Garden-Level Quarters

Re: aging-in-place livability, the architects say, “The clients requested that the apartment interior be moderately geared towards accessibility with sufficient clearance between rooms, low resistance flooring, and a roll-in shower.”






Where TBo goes, we follow. Check out our book The Low-Impact Home for a full tour of Bretaigne and Thom’s family cabin.
Here’s more:
- A Townhouse Makeover for Modern Times
- Brooklyn’s Most Inventive, Economy-Minded, Under-the-Radar Architects [this dates from TBo’s previous incarnation as Fabr Studio]
- A World’s Apart Brooklyn Townhouse











Have a Question or Comment About This Post?
Join the conversation (0)