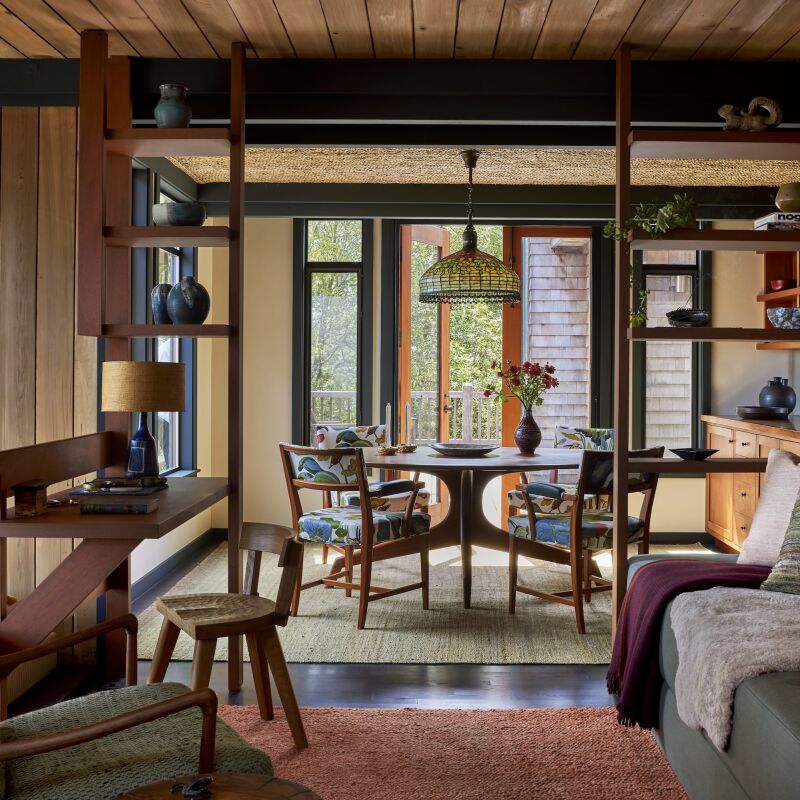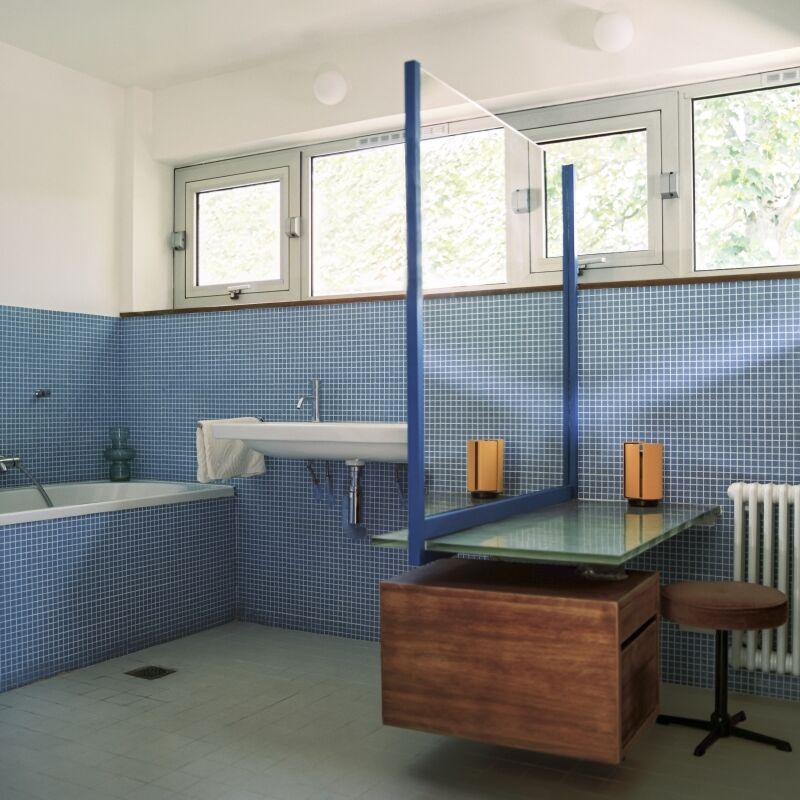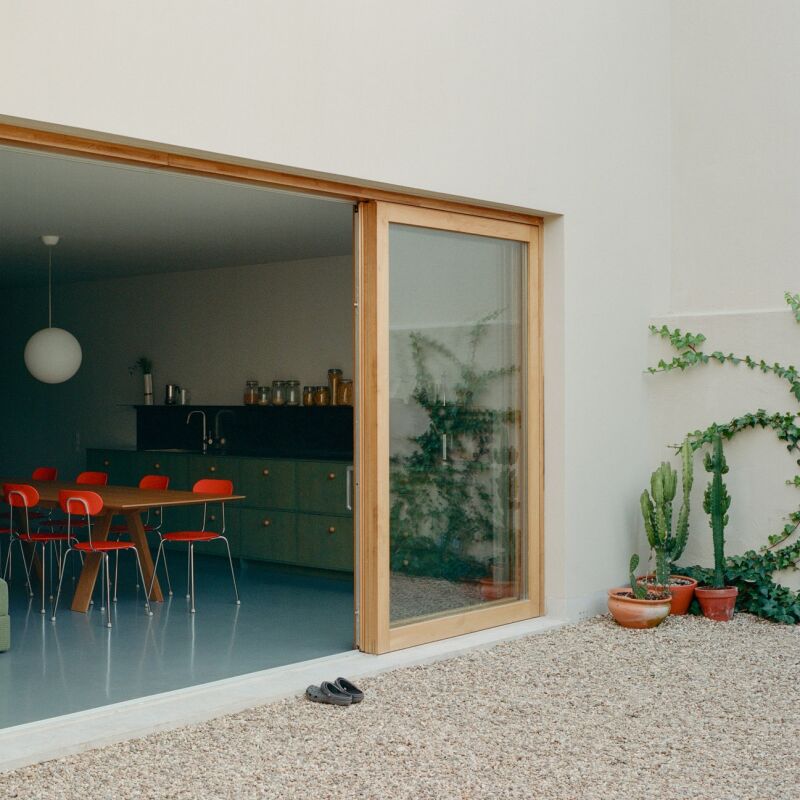Atlantic Avenue travels from the Brooklyn waterfront all the way to Jamaica, Queens. It’s a well-used thoroughfare, no matter where you find yourself on the 10-mile stretch. But its western-most section, the length that serves as the border between Brooklyn Heights and Cobble Hill, is relatively greener and more peaceful than the rest, even if it is buzzy with chic restaurants, coffee shops, and boutiques.
Above one of these eateries is a particularly tranquil space, a quiet oasis that belies the street life happening just below it. It’s the work of Adam Robinson, of Montreal-based Bureau Tempo. Though sizable by New York City standards, the 1,600-square-foot loft, housed in a former industrial building that dates back to the early 20th century, had only one bedroom and little storage when Adam was brought on by the the client, a single professional. “The space lacked a few of the amenities that the owner desired: There was no guest bedroom, it had inadequate storage, and no entry closet. The key to the project was creating these additional functional spaces while maintaining the light-filled openness of the loft,” says Adam.
Here’s how he designed a serene home that has ample storage, an additional flexible study/guest room, and an open floor plan for easy entertaining.
Photography by Alex Lesage, courtesy of Bureau Tempo.











For more Brooklyn design, see:
- Adding Energy Efficiency and Revived Style to 1860s Quarters in Brooklyn
- Steal This Look: A Communal Family Kitchen in a Brooklyn Townhouse
- Every Inch Efficient: 10 Ideas to Steal from a 1,000-Square-Foot Brooklyn Apartment






Have a Question or Comment About This Post?
Join the conversation (3)