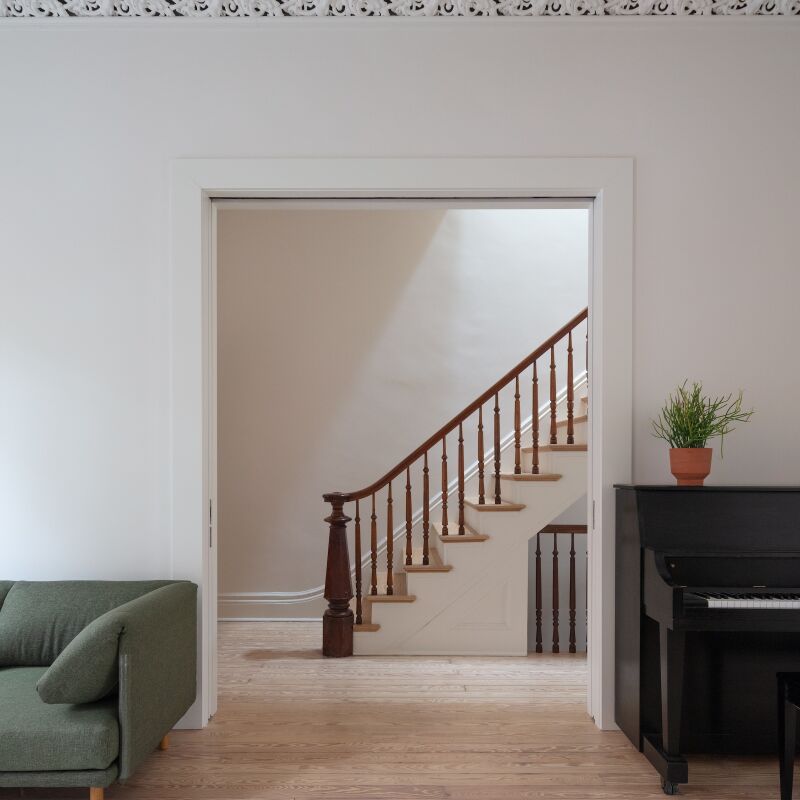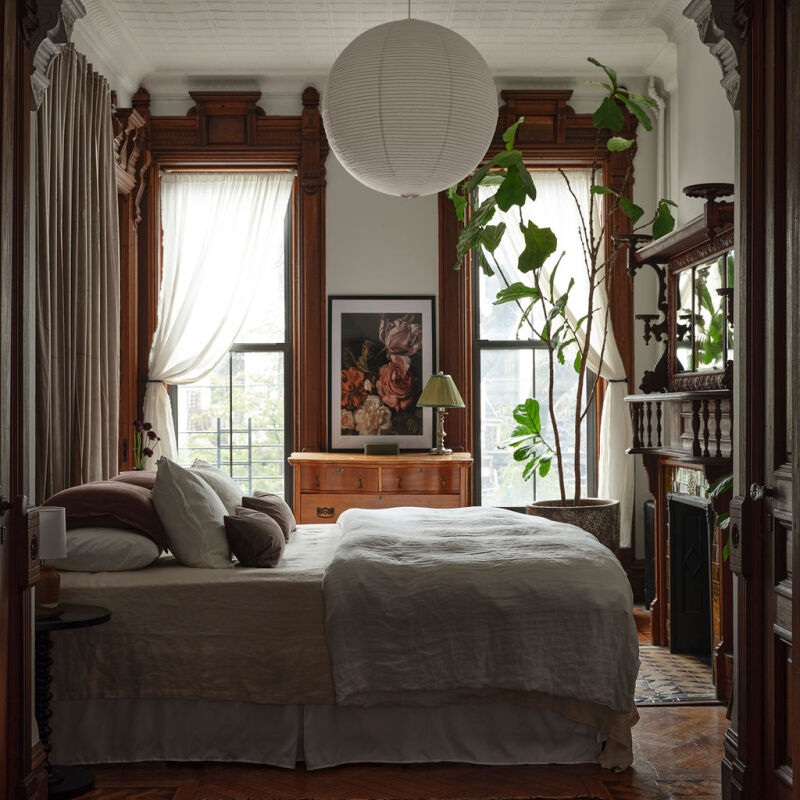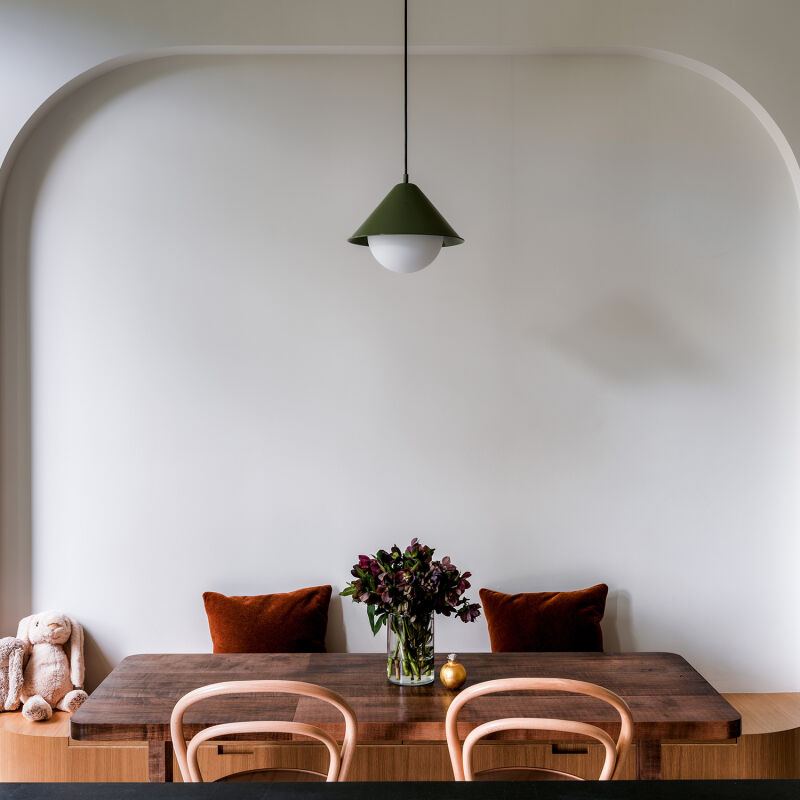When Lauren Snyder and Keith Burns renovated their historic brownstone in Bedford-Stuyvesant, Brooklyn, they knew exactly what they wanted, down to the hardware, the wall finishes, the built-in storage solutions—even the ventilation unit. It’s not all that surprising: Lauren owns the Brooklyn Heights (with a new NYC outpost) shop The Primary Essentials, and Keith is an architect. The first order of the gut renovation was making the 100-year-old brownstone energy-efficient: solar panels on the roof, new windows, spray-foam insulation, an energy-recovery ventilation unit, a rainwater collection system, high-efficiency radiant heating, and LED lighting throughout. (“At the end of the year, we pay almost nothing for electricity,” Keith says.) Then came the creative structural solutions and Primary Essentials–like decor. Join us for a tour.
Photography by Jonathan Hökklo, courtesy of Lauren Snyder and Keith Burns.

Before starting his own firm in 2013, Keith worked in large-scale commercial projects with New York firms ODA and REX. The brownstone renovation was a new challenge, working within the confines of a historical building and a rigid layout.

















Plans

For more on Lauren and Keith, see our posts on their Brooklyn store and former kitchen in Fort Greene and visit the new Primary Essentials location in SoHo, New York.
- Household Essentials, Boerum Hill-Style
- Kitchen of the Week: A Young Couple’s Brooklyn Kitchen Reinvented




Have a Question or Comment About This Post?
Join the conversation (3)