The 1899 Italianate house came with a familiar set of Brooklyn brownstone challenges: a mere 14 feet wide, inside it was cave-like, wall-to-wall carpeted, and much worse for wear. It had also been divided into three apartments, and Drew Lang of Lang Architecture was charged with the enviable task of returning the four floors to a one-family residence for a couple and their kids crossing the river from Manhattan.
“Our client came to us with a very clear vision,” Lang told us. “They wanted to restore the historic elements of the house, but they also wanted it to feel fresh and modern–to bring light in and make the room as open and spacious as possible.” Transformative move? Lang cut out giant holes in the masonry back of the house and inserted a two-story wall of steel-framed windows. Money well spent? Take a look.
Photography by Ty Cole for Lang Architecture.

Above: The new heart of the house is the kitchen and its window wall on the parlor floor. Lang says he went with divided lights at the clients’ request and that he and his team “engaged in a rigorous design study” to come up with the perfect dimensions for the panes–they’re 12 1/2 inch squares. “Proportion is subtle, but it’s everything,” says Lang. “When spaces and primary elements within spaces, such as our window wall, are well proportioned, you feel comfortable, calm, and grounded, and can move your eyes with ease within the space.”
The furnishings throughout moved with the family from their previous home. Wondering where to find your own Swiss mountain chairs? Consult our Trend Alert.

Above: The steel-framed French doors and balcony are the work of A&S Windows of Brooklyn. Get the low-down on Steel Factory-Style Windows and Doors in our Remodeling 101 report.

Above: The balcony has a stair (shown below) that connects the parlor level to the garden. “We took a lightweight and modern approach to allow as much light as possible to pass through the balcony to the lower level windows, and to visually connect with the slender steel-framed window walls,” says Lang.

Above: The kitchen has two banks of bespoke cabinets, each with an integrated sink and counters and a backsplash of pietra cardosa, a deep-blue-gray sandstone sourced from Stone Source. The 30-inch Built-In Wall Cabinet Hood is by Miele and the cooktop is a Wolf.
Lang says the goal was to create a space that works within the historic context but also “has something of an edge.” He tips his hat to his general contractor, Creo Projects, and cabinetmaker, Brendan Mckeever, for the results.

Above: There are two sinks, the smaller shown here alongside a Wolf cooktop, has a Watermark faucet and is intended for vegetable washing and food prep.
The Brass Classic Knobs and pulls (since discontinued, Lang thinks) are Baldwin designs from Gracious Home. See 6 Stylish Wood Knife Racks to find designs similar to the one here.

Above: The second counter has the larger sink with an Adjustable-Arm Faucet, a Remodelista favorite from Chicago Faucets, and a concealed dishwasher. The cabinets are brush-painted in a custom paint by Fine Paints of Europe in a warm gray that matches Farrow & Ball’s Mizzle. “The painter on this project preferred working with Fine Paints of Europe,” says Drew. “We used oil-based enamel with a satin finish.”

Above: The entry parlor is situated on the other end of the floor. Lang removed the wall that had sectioned off the stairs and introduced the ceiling moldings and built-in bookcases.

Above: The original marble fireplace surrounds are all in place and newly restored. The wood floor is newly installed rift- and quarter-sawn reclaimed white oak supplied by the Hudson Company.

Above: The stairs are original and restored, layers of paint removed from the handrail and treads.

Above: A view from the top, where the stairs are lit by a skylight updated with a flush panel known as a laylight.

Above: The master bedroom has restored pine floors and walls painted Farrow & Ball’s Borrowed Light.

Above: At the clients’ request, a vintage claw-foot tub was purchased, restored, and painted blue for the master bath. Go to The Indoor-Outdoor Rug Evolves for a roundup of similar striped rugs. Looking for a three-legged wooden stool? Consider the Another Country Stool One.

Above: The bathroom has a custom glass-doored shower tiled with one-by-four-inch variegated Herringbone Calacatta Marble sourced from Urban Archaeology. The rainfall shower head is by Watermark of Brooklyn.
Above: The kids’ bathroom has a wall-mounted double sink, the three-foot-long Brockway from Kohler, and Kohler Cannock faucets in a chrome finish.

Above: The facade of the house (center) was fully restored.

Above: In dramatic contrast to the classic brownstone front, the masonry back of the house now features two stories of windows. A family room on the garden level opens to a flagstone-paved terrace.
Before

Above: Revealing glimpses of the building in its apartment house days.
Lang Architecture is a member of the Remodelista Architect/Designer Directory. Go to Rehab Diary: Preserving History in Park Slope to see another Brooklyn townhouse remodel by the firm. Its Hudson Woods project was a finalist in this year’s Remodelista Considered Design Awards, Best Living/Dining Space.

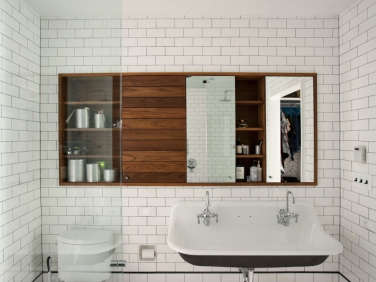
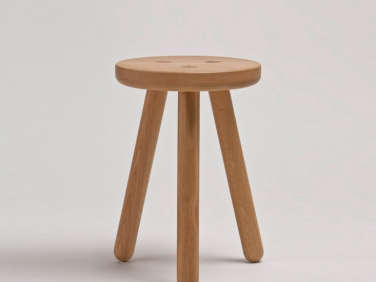


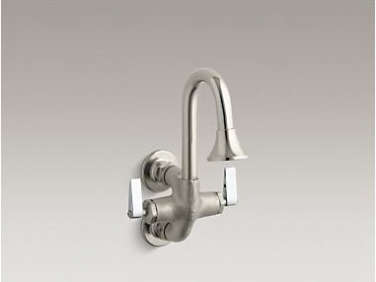
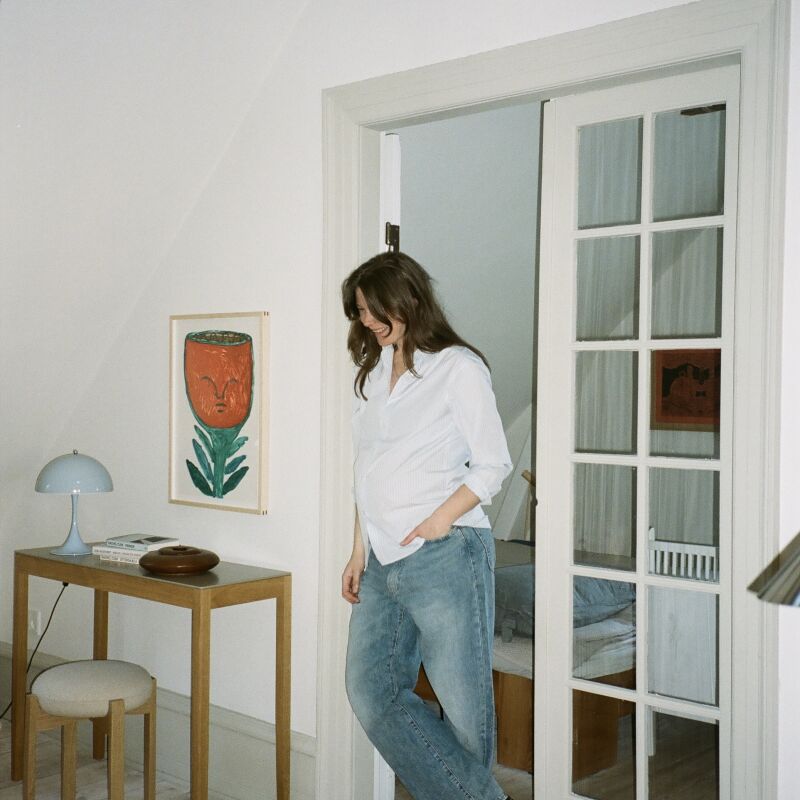
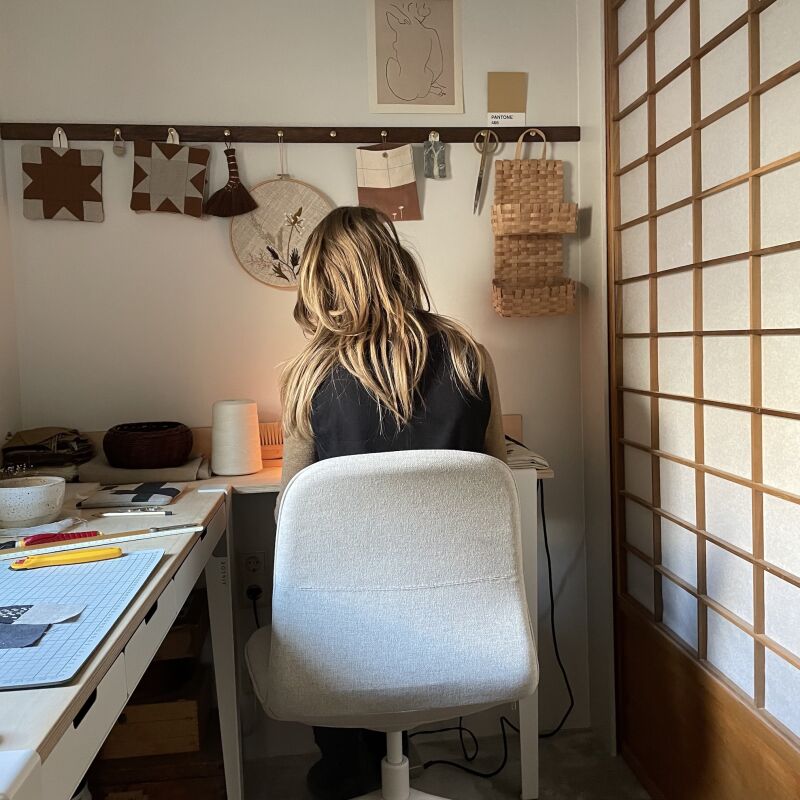
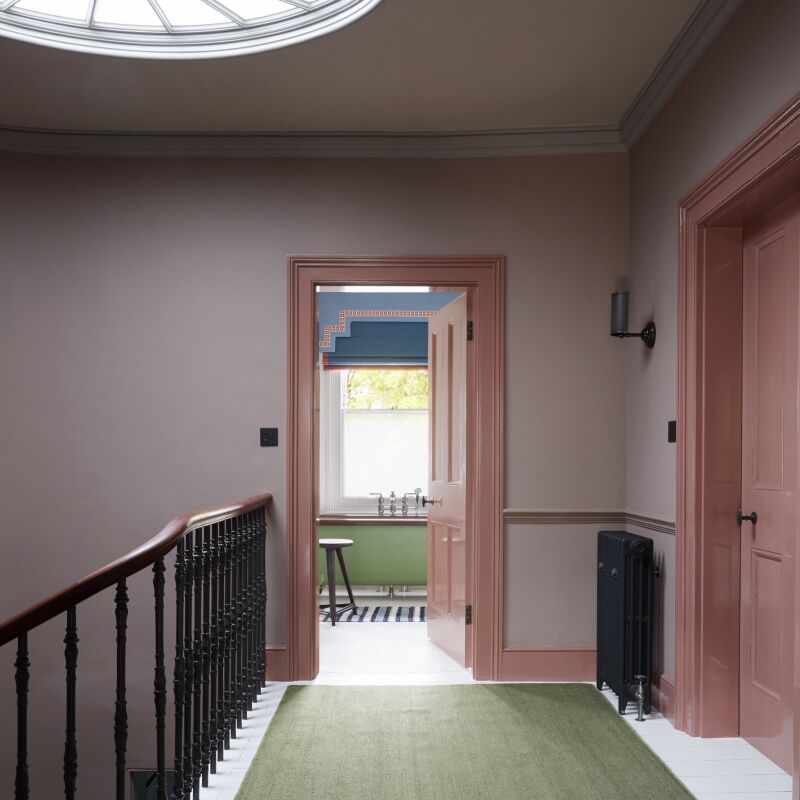

Have a Question or Comment About This Post?
Join the conversation (8)