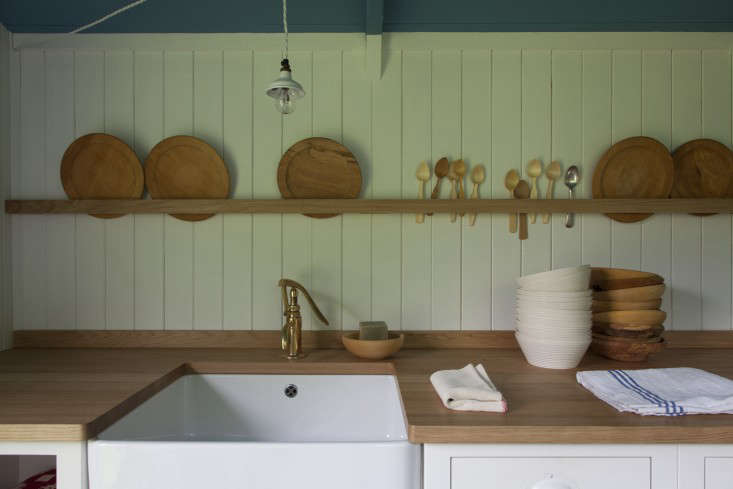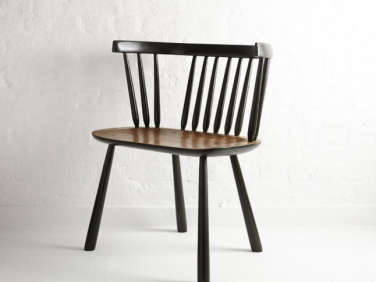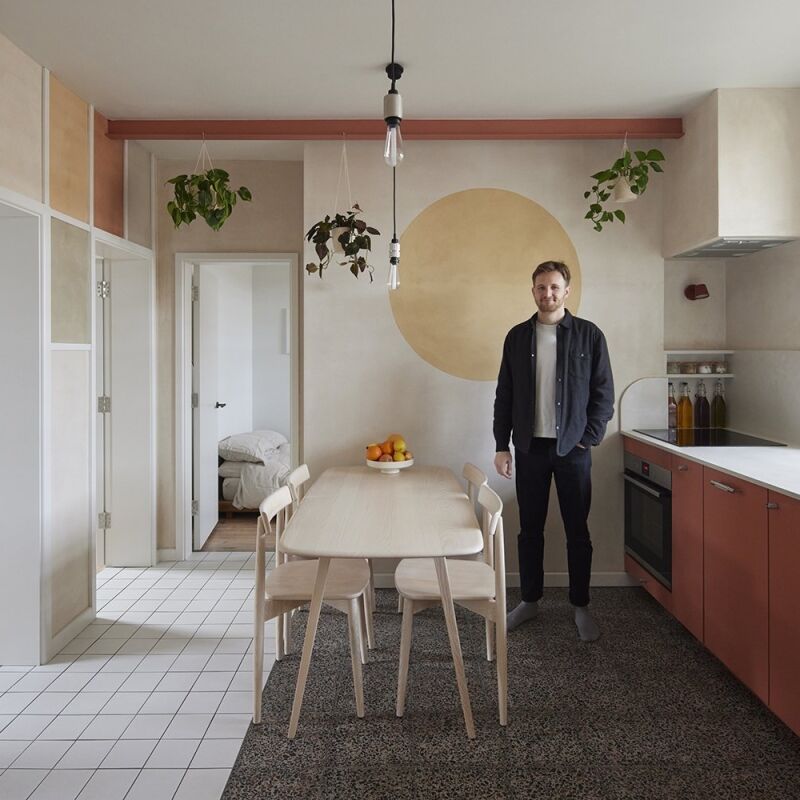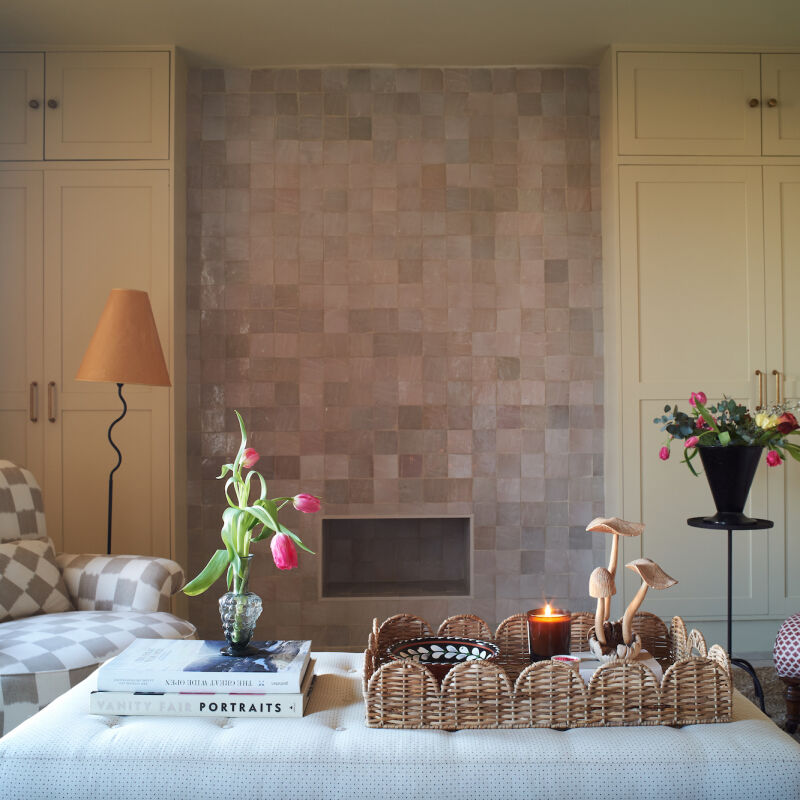In our quest for more space, most of us will appropriate and convert anything with four walls that doesn’t require a building permit. And if it moves, so much the better. The craze for Airstream trailers in the US has its equivalent in the UK–the shepherd’s hut on wheels.
Fulfilling a desire to outfit a rolling hut with one of her own kitchens, Katie Fontana, founder of UK bespoke kitchen company Plain English, sourced a vintage shepherd’s shelter on eBay. She then got to work transforming the interior into a traveling showroom for British Standard, Plain English’s more affordable offshoot specializing in ready-made cabinets. With plans to tour the showroom around the country, the company is out to fulfill Prince Charles’s mandate of “high-quality kitchens for the people.”

Above: Historically the Victorian shepherd’s hut provided shelter for herdsmen during lambing season, when they needed to be near their flocks around the clock. These days, restored and newly built shepherd’s huts are popping up in people’s gardens as spare rooms, studios, and offices. If you’re a camping enthusiast who likes a little luxury, search “shepherd’s hut holiday” on Google and you’ll turn up a slew of UK destinations where it’s possible to glamp overnight in a shepherd’s hut.

Above: Fontana introduced painted wood shiplap paneling on the walls and ceiling of the one-room interior. In The Enduring Appeal of Shiplap, we explain how to achieve this look. And for a economical alternative, see DIY: Beadboard Ceilings and Steal This Look: The Endless Summer Kitchen.
Above: Working with challenging size constraints–the room is a mere 12 feet long and 6 feet wide–Fontana outfitted it with cabinets from British Standard, which offer a range of kitchen items in standard sizes (to make the designs cost-efficient, measuring, ordering, and installation is all done by the customer). The Painted Pembroke Chair is from UK collective the New Craftsmen and the wood-burning stove is by Esse.

Above: A wood rail that runs along the length of the hut does double duty as both plate drying rack and storage.

Above: Behind the cabinet doors, the shelves are faced with a wood trim.
Above: A Butler Sink by Villery & Boch is inset in the wood countertop. See Remodeling 101: Butcher Block Countertops to determine whether a wood counter is for you.

Above: British Standard kitchen cupboards are designed to work with or without doors, and examples of each are used side by side in the hut. Minus the doors, the shelves work well as open storage. The cupboards are built in the same Suffolk workshop as Plain English’s higher priced offerings.

Above: Fontana tracked down an intriguing brass-lever faucet.

Above: The wooden plates and ceramics came from The New Craftsmen. The cabinets and walls have been painted with Farrow & Ball All White (emulsion finish on the walls, oil eggshell on the cabinets); the ceiling is Farrow & Ball Stone Blue in an emulsion finish.
Above: The exterior of the hut is made of corrugated iron painted in a color matched to Farrow & Ball’s Off Black in an oil eggshell finish. British Standard will be holding an exhibition of hut images September 13-20 in the company’s Hoxton showroom during the Shoreditch Design Triangle. Read more about British Standard in A Kitchen for the People, Courtesy of Prince Charles.
For another ingenious use of a shepherd’s hut, see Kitchen Confidential: Pip’s Dish in Covent Garden. In London’s Best Below Stairs Lunch, Hoxton Edition, we chronicle lunch at the British Standard showroom. And on Gardenista, read about a shepherd who tweets in Twitter Tuesday: Follow the Herd.
Below: British Standard’s showroom is open to the public Monday through Saturday in London’s Shoreditch neighborhood.












Have a Question or Comment About This Post?
Join the conversation (5)