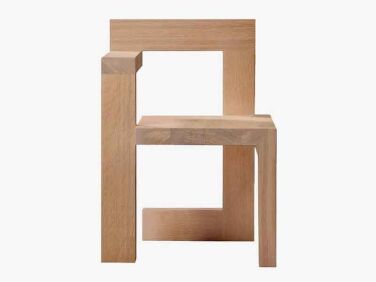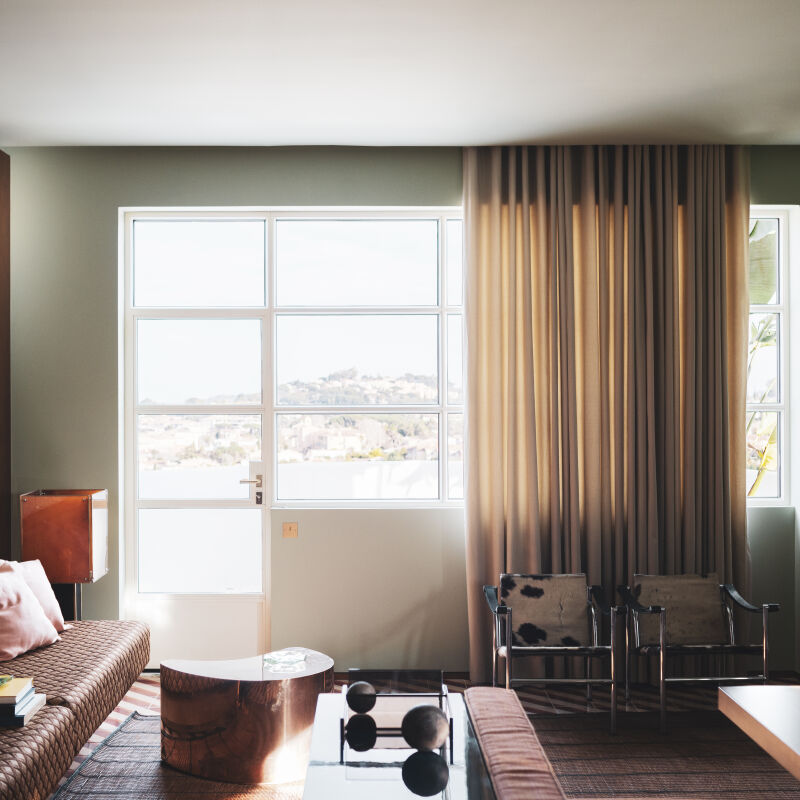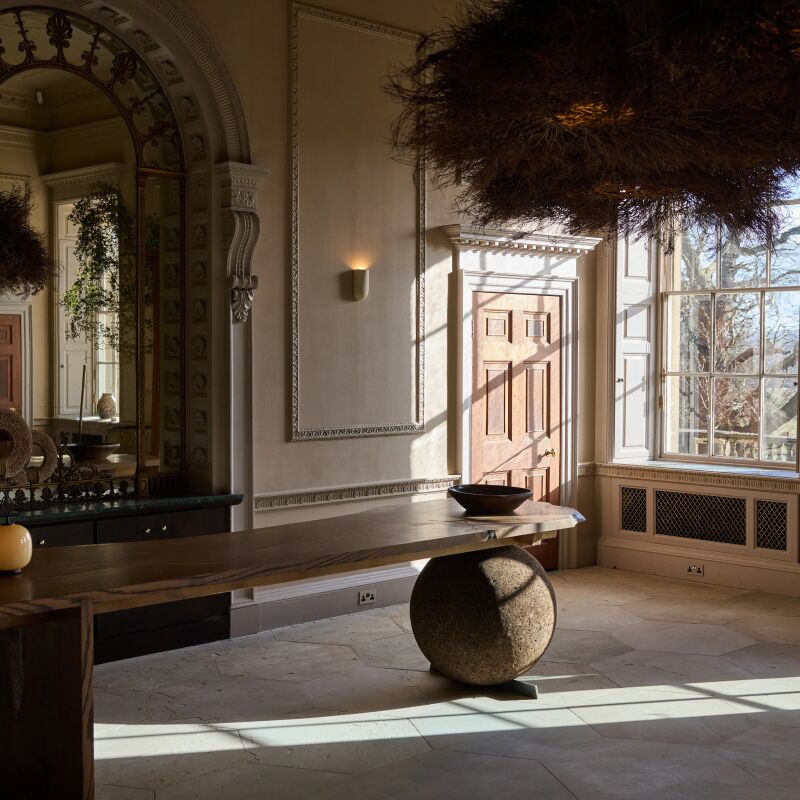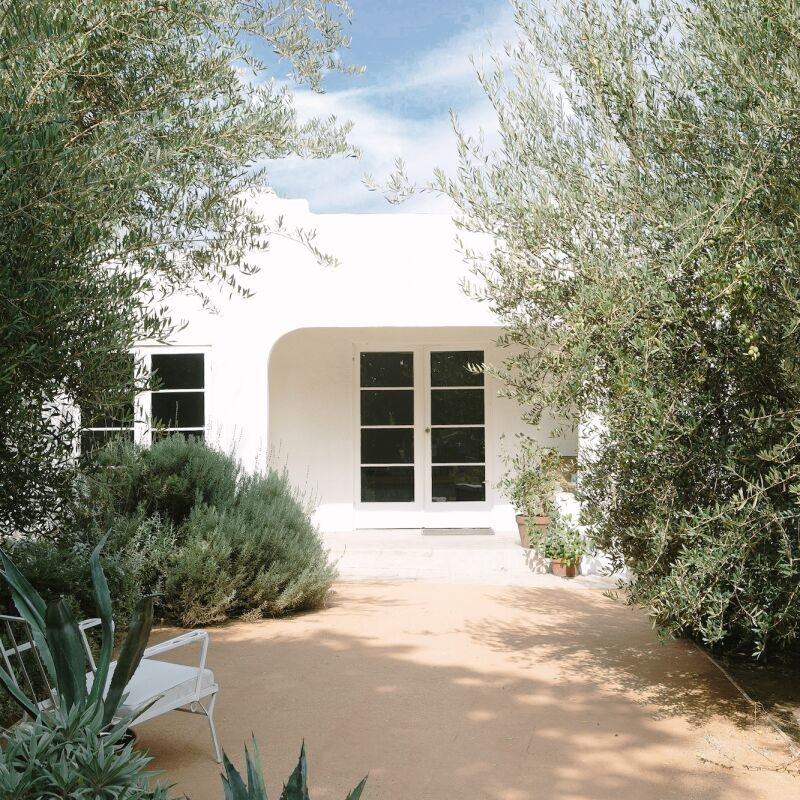Anna Jewsbury is the founder of the cult jewelry and homeware brand Completedworks. When we saw her artfully restrained London home featured on The Modern House a while back, we were curious to find out more about her design process. We soon discovered that Anna studied maths and philosophy at university and that her training in numbers and logic relates directly to her impeccable eye for design.
“At university level, the approach to studying maths changes,” Anna explains. “You are taught to come at each problem in a creative way, and I definitely think that has influenced the way I approach design.” Logic is also involved: “In philosophy, we were taught that an argument is beautiful when there is nothing there that doesn’t need to be there. I try to take that same approach with design, whether that’s with my jewelry or here in my own home.”
Let’s take a tour:
Photography courtesy of The Modern House.


Anna’s home is a three-story former pub in London’s Marylebone. Built in the 1820s, it was converted into two houses in the 2000s and was in need of “a lot of love” when Anna and her husband—the British Iraqi development expert Hassan Damluji—first viewed it in 2020. At the time, the couple were living nearby with their young son, Rafi. “We moved in between lockdowns at a time when a lot of young families were moving out of London. The fact that it was run down meant both that we could afford it and that we could create a space that really works for us, rather than paying for someone else’s vision.”
Fortunately, the couple were able to see past the somewhat squalid interiors to appreciate the generous Georgian proportions and original features including marble fireplaces, delicate structural pillars, and lofty ceilings.


The house includes a cavernous basement that serves as the engine room to family life. (The couple now have two young children: Rafi, 5, and Maia, who is 18 months.) The space includes two “messy” studio areas for Anna and Hassan (who also paints), a laundry room, and a cinema room. It also has enviable storage that runs along both sides of the house where beer barrels were once stored.

Upstairs, the space is more calm and composed. (“I operate best in quite a calming environment,” Anna admits.) On the ground floor, a separate kitchen and living area are connected via a small corridor. Both rooms have wide and welcoming double doors, which enable the rooms to become connected or self-contained. “I quite like the way they’re separate,” says Anna. “That way, when you’re entertaining, the living area can stay peaceful and quiet, and the kitchen can stay in it’s own chaos!” There are two stories above: a first floor with a study, bedroom, and bathroom and a second floor with another two bedrooms and a bathroom.


Initially, the couple asked their architect friend, Ryan Holland, to help make sense of the space. He suggested they move the basement staircase from the kitchen to the center of the house, connecting it to the main staircase to form a central column. Ryan also advised them to remove the fanlights above the internal doors to increase their height throughout. “All little things that have made such a difference,” says Anna.

When it came to materials, Anna had a strong vision of what the space required. “I’m definitely drawn to contrasting materials,” she says. “But here—because the architecture itself is traditional, with such beautiful proportions and detailing—I didn’t want the decor to become overbearing, so I’ve deliberately kept everything quite understated. It’s made more interesting through the use of quite unexpected materials.”



Anna commissioned a friend in Scotland to fabricate a collection of stainless steel and aluminum pieces that appear throughout the house. On the ground floor, the kitchen and bathroom both incorporate elements of stainless steel. Unexpectedly, the material also appears in the main bedroom. “Our bedside tables, a shelving unit, and our wardrobe fronts are all made from aluminum,” says Anna. “I love waking up each morning and seeing the raw aluminum doors at the foot of the bed set against the off-white walls and wooden floors. Somehow, the materials balance each other quite well.”

The rooms have been furnished with a combination of inherited, vintage, and contemporary pieces and original artworks, including a lilac-hued Helen Frankenthaler. Also here (but not photographed) are a pair of wooden Gerrit Rietveld Steltman chairs that Anna admits “going on a bit of deep dive” for. The chairs were created by the Dutch designer in the 1960s for a jewelry store in the Netherlands. Sold as a pair, they are mirror images of one another and were designed for left-handed and right-handed shoppers to sit and try on their purchases. “Even without that backstory, I just really love the design of them,” says Anna.
For more peeks inside the homes of jewelry designers, might we suggest:
- Ursa Major: Jewelry Designer Kate Jones’s Home Studio on the Coast
- Shift to Neutral: LA Jewelry Designer Kathleen Whitaker’s Radical Transformation
- A Minimalist LA Jewelry Designer Goes Maximal
N.B.: This story originally appeared on June 16, 2023 and has been updated.





Have a Question or Comment About This Post?
Join the conversation (2)