“Two early prefab Swedish timber-framed cabins brought to the West Highlands in the late 1990s to a 25-acre woodland where a seven-foot Swedish Viking prince, Borradill, is said to have been buried.” Set between moor and sea loch, the property sounded so wonderful to interior designer Claire Mookerjee and her husband—already regular vacationers in the region—that he had put in an offer before she was able to tour the place herself. “It did take a bit of imagination to see what it could be,” she says.
Fortunately, that comes naturally to Claire, who runs her own London studio, Mookerjee Design. The two houses came with generous windows and decks overlooking Loch Sunart and its islands. In place of, in Claire’s words, “thick, green pub carpet, yellowing varnished pine on every surface, and a surplus of English-style furniture,” she introduced a befitting Scandi-by-way-of-Scotland sensibility: pale wood, checked textiles, and linseed oil paint in a palette inspired by Carl Larsen’s own home.
Claire focused on sustainable materials and finishes, and had the structures outfitted with their own UV water filtration systems and solar panels, so they’re “mainly off-grid.” The joiner on the project had a three-hour commute “when the ferry was actually running,” so it took a while. Borradill, as the compound is known, is now newly complete as a vacation enclave: Claire and her family rent it out year-round. Take a look at what just might be your next great escape.
Photography by Joshua Page, courtesy of Mookerjee Design (@mookerjee_design).
The House
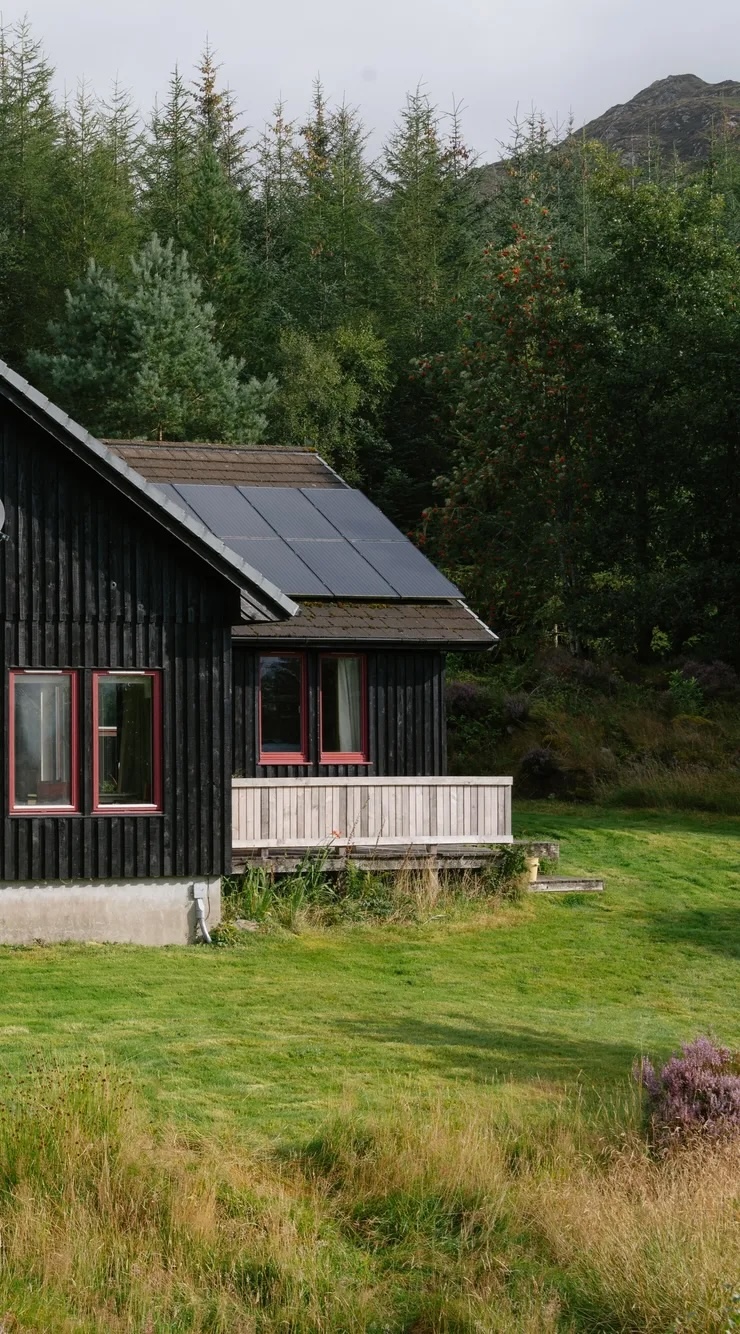
“The cabins were built in the late 1990s by a couple who had bought the site as recently felled commercial forestry land,” Claire tells us. “The agreement was they could build the cabins if they replanted the rest of the woodlands, which they did lovingly and mostly with their own hands.”
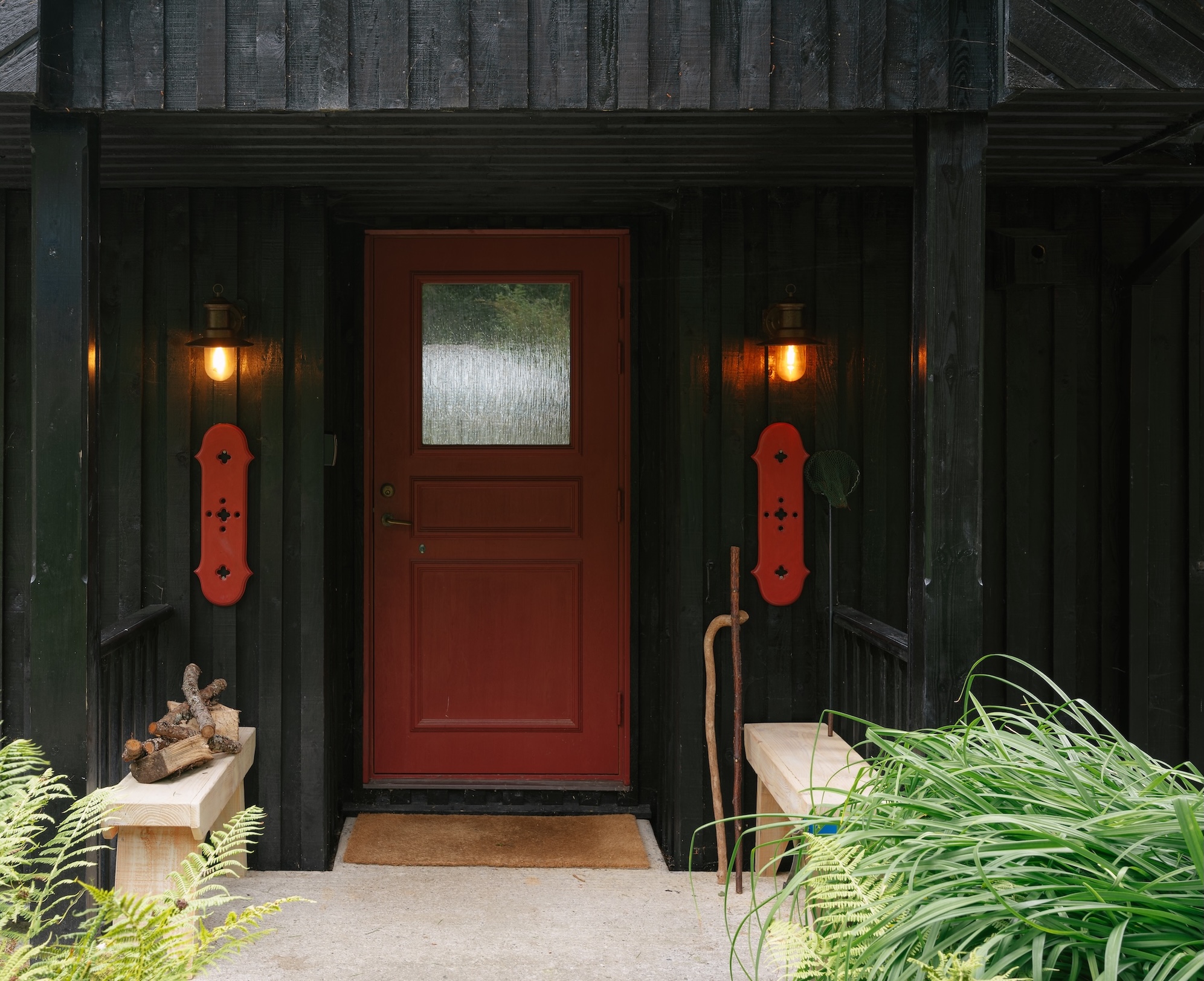
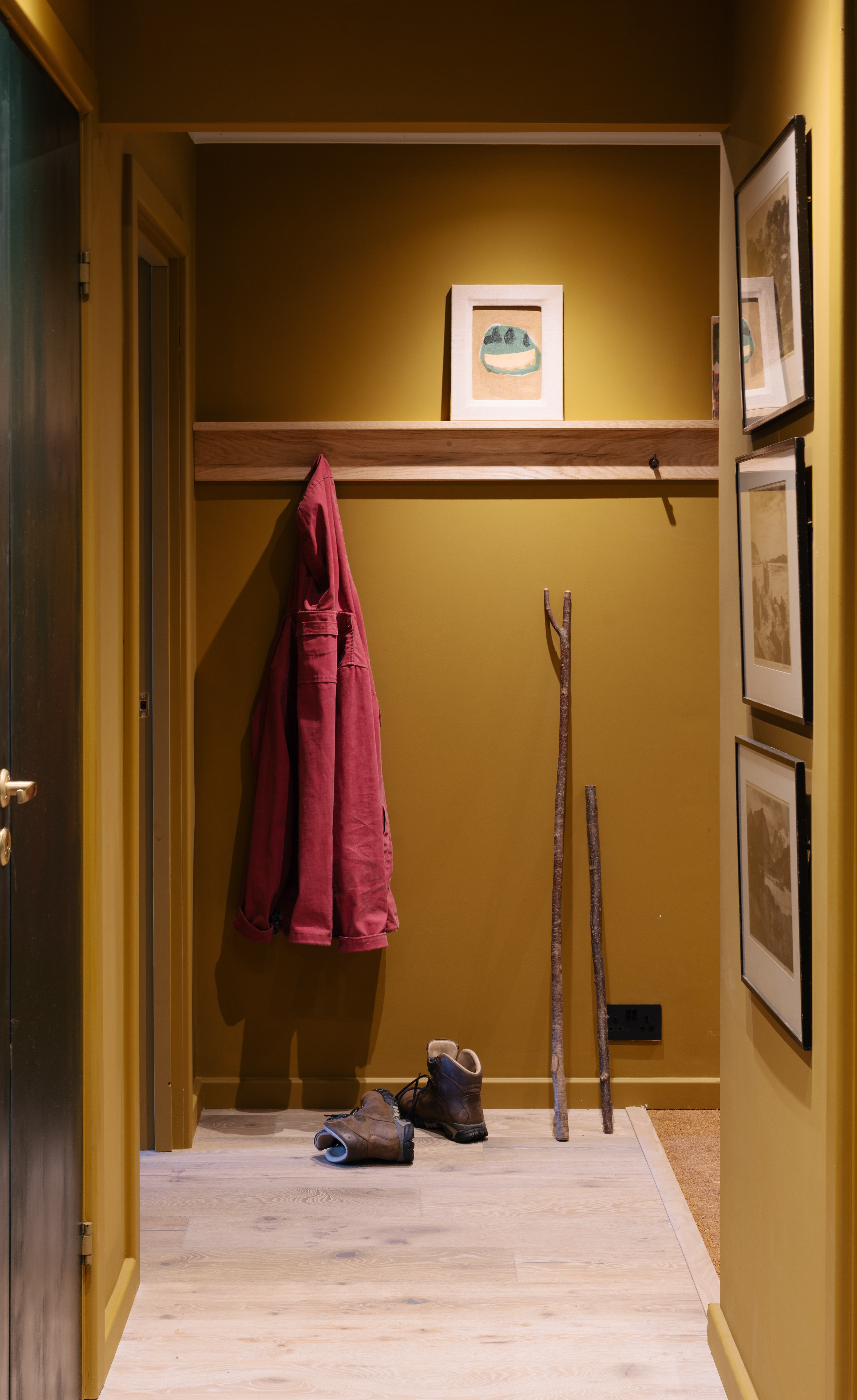
The mustard used here and in the living room is Graphenstone’s mineral paint in Miso.
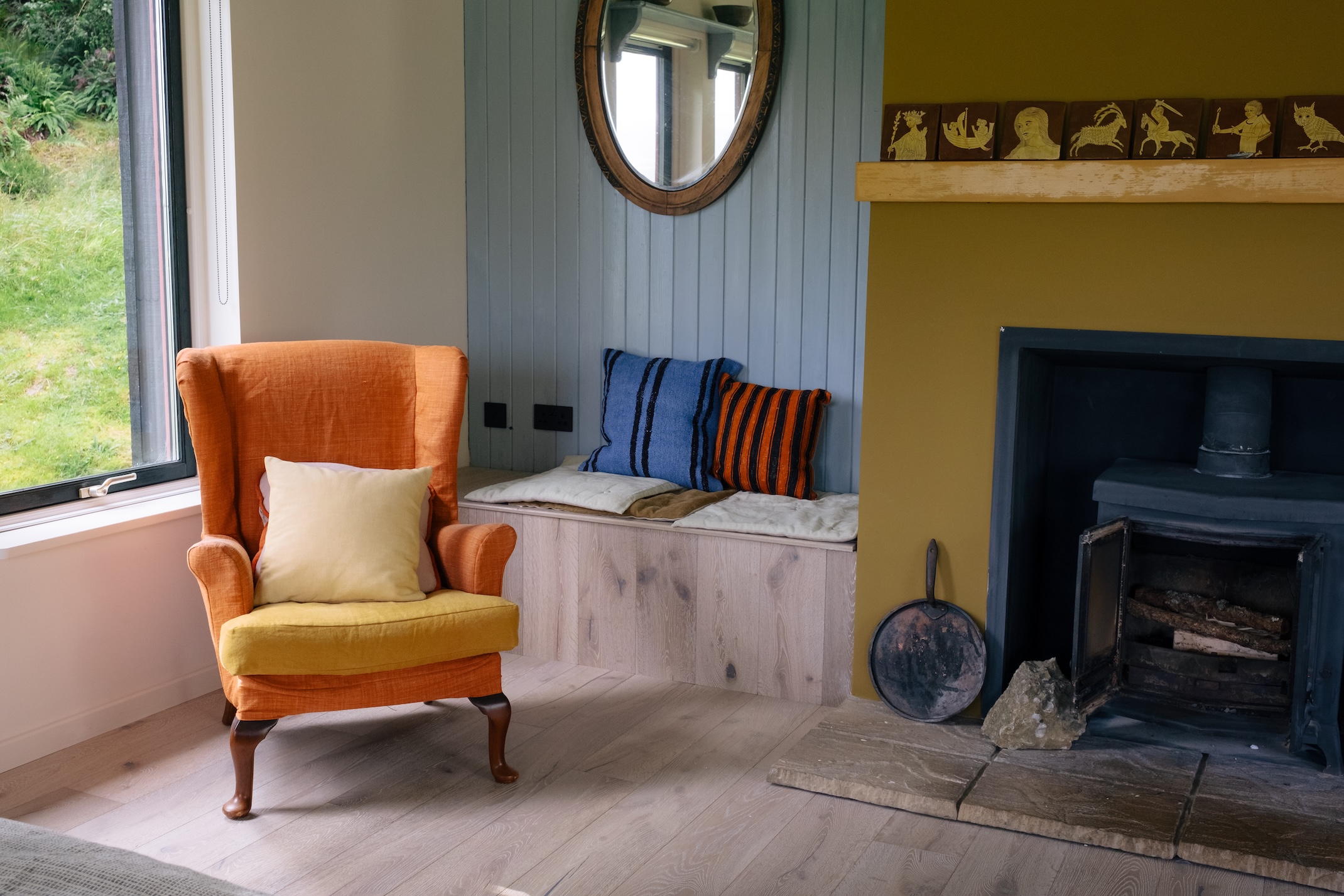
The interior paneling was supplied by Russwood: explains Claire, “It’s a product called Lunawood which is thermally modified pine, originally developed in Finland to be used in saunas. The heat and steam treatment was found to stabilize and extend the life of the timber, and it’s become a favorite cladding choice for architects. I was excited to use it internally because of how it absorbs different colored stains with a really lovely finish.”
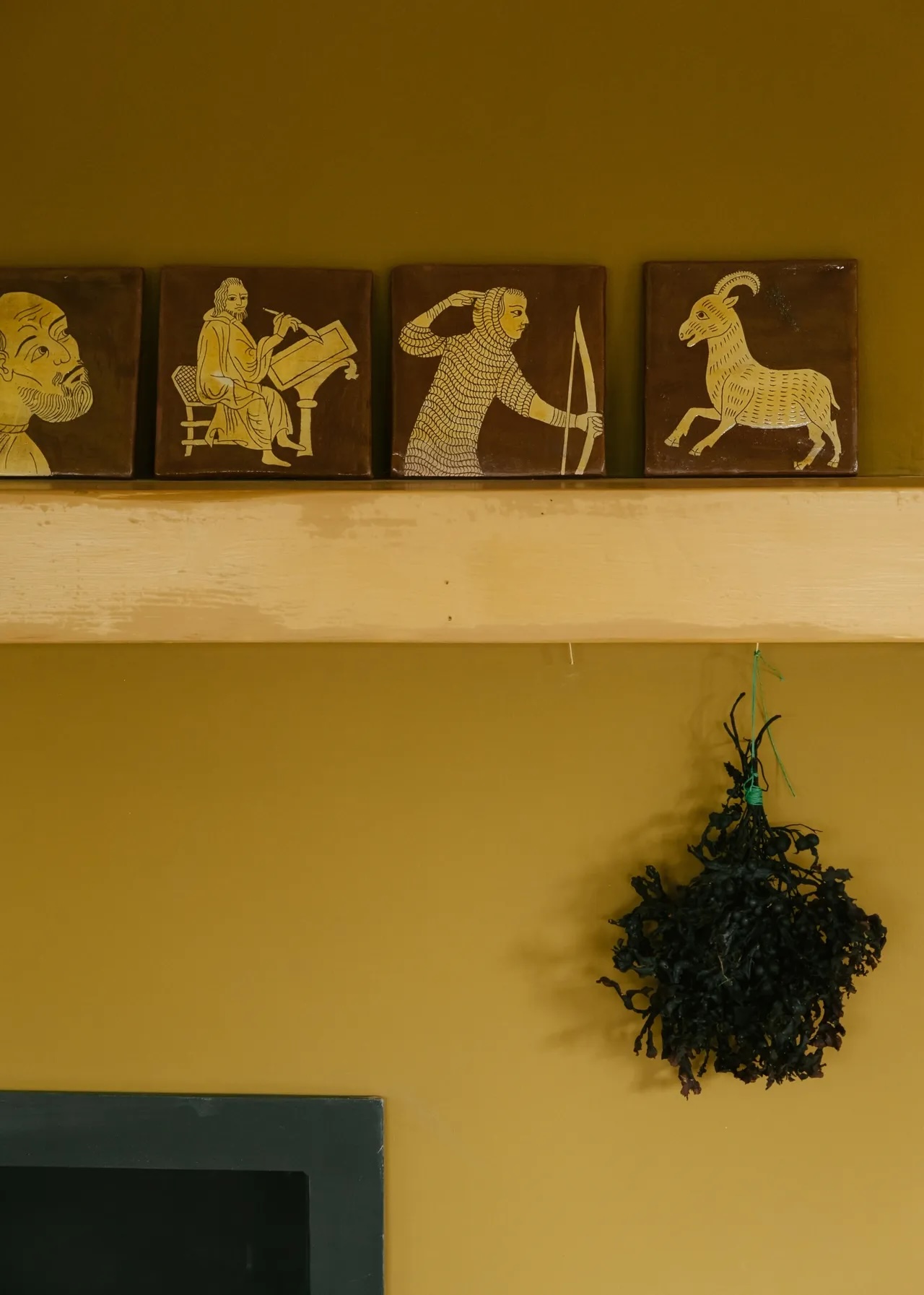
Claire hand-mixed some of the wall colors herself on site: “I used Brouns & Co colors with boiled linseed oil and true balsam turpentine.”
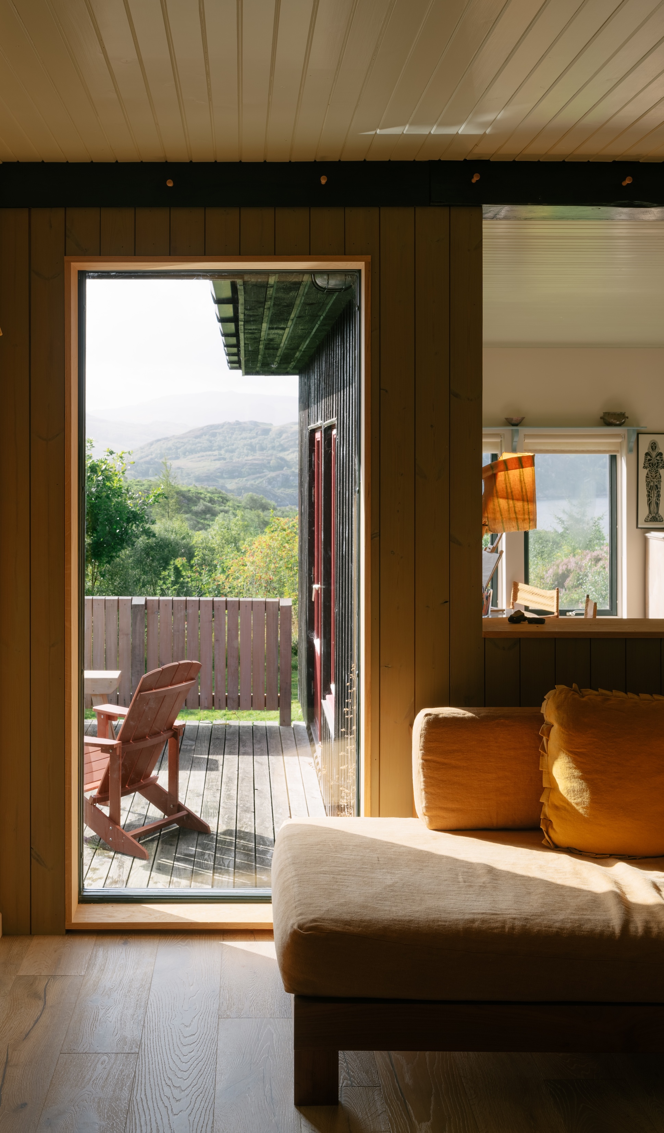
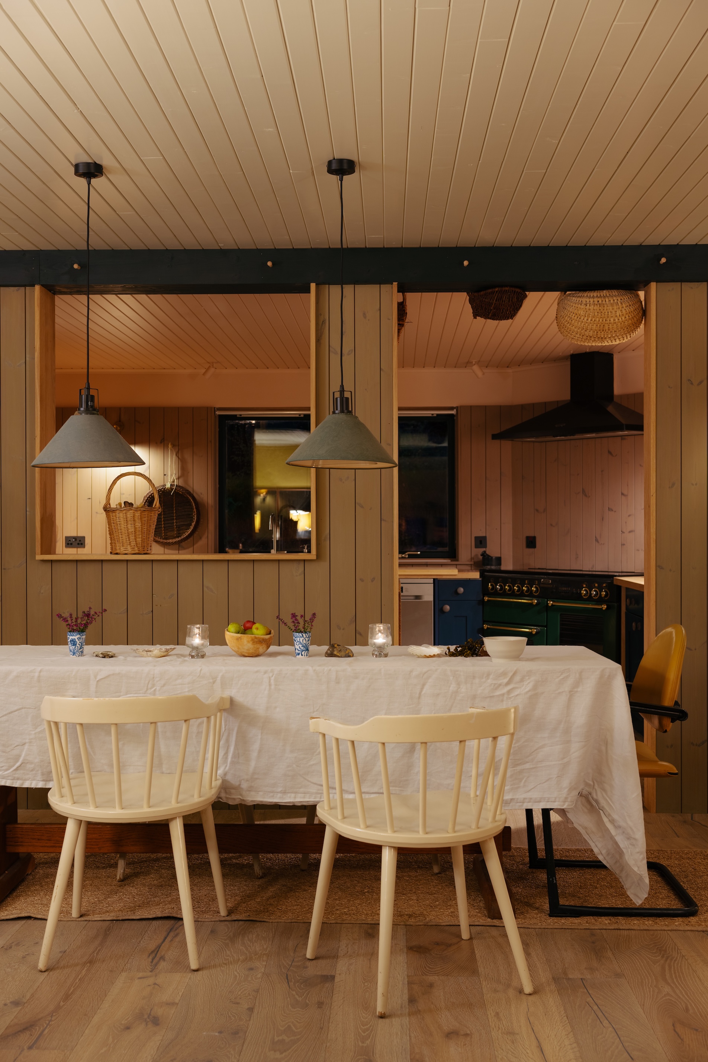
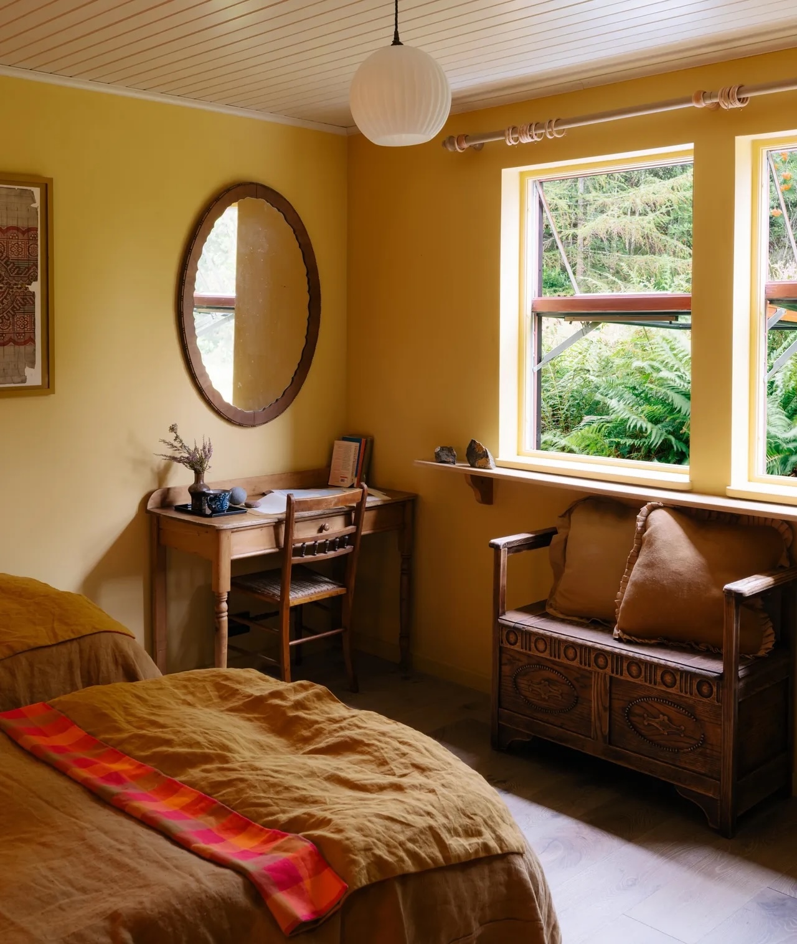
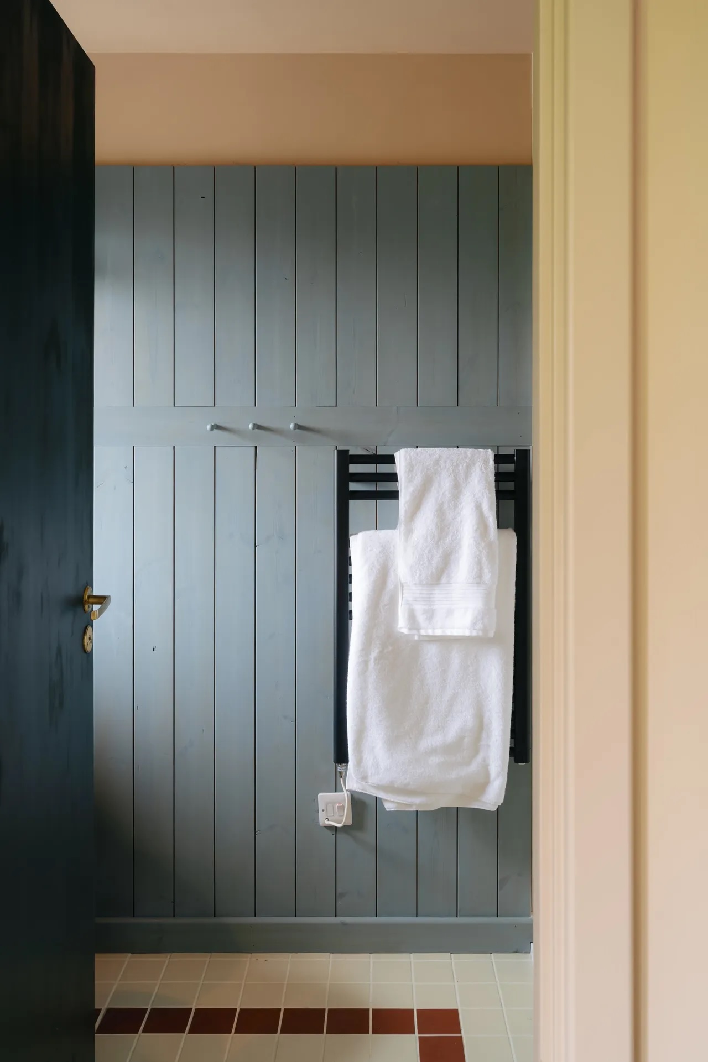
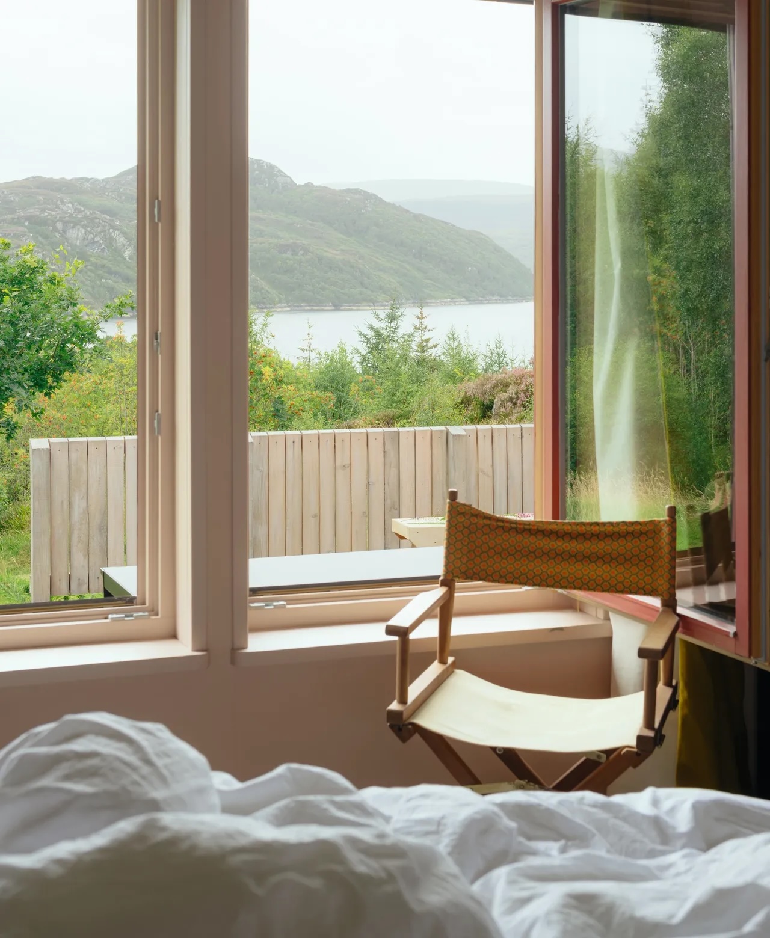
The Cottage
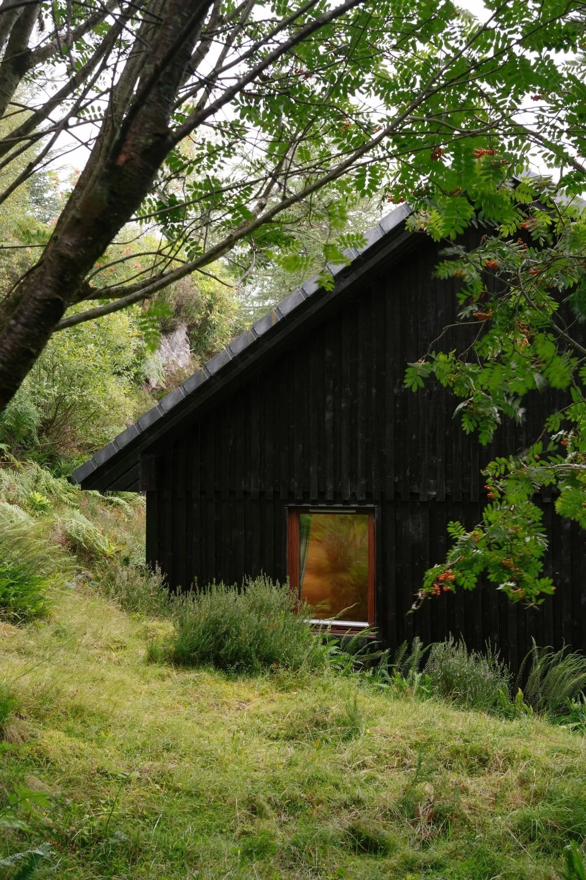
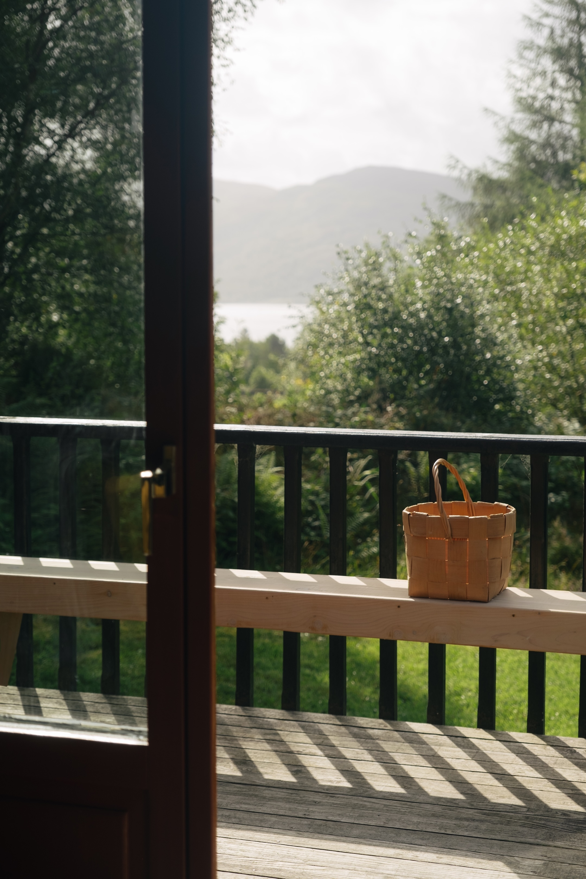
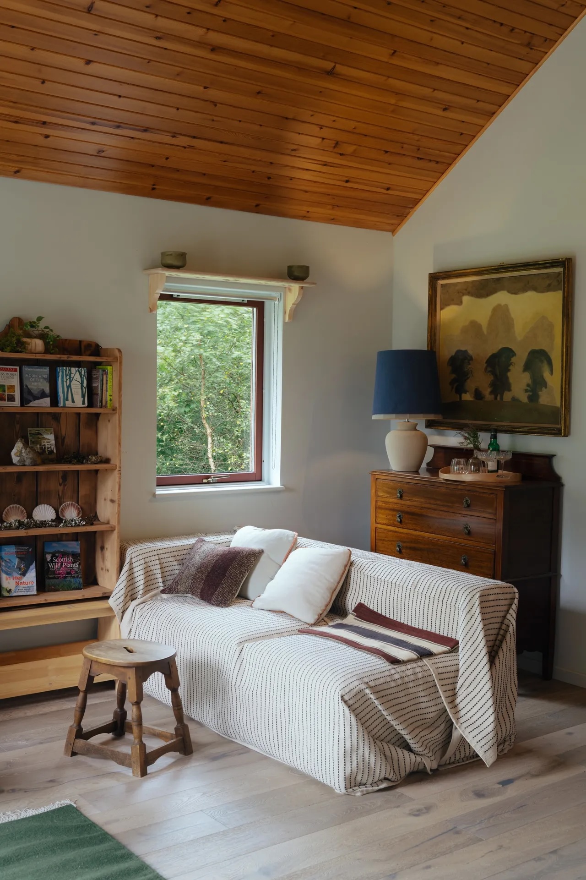
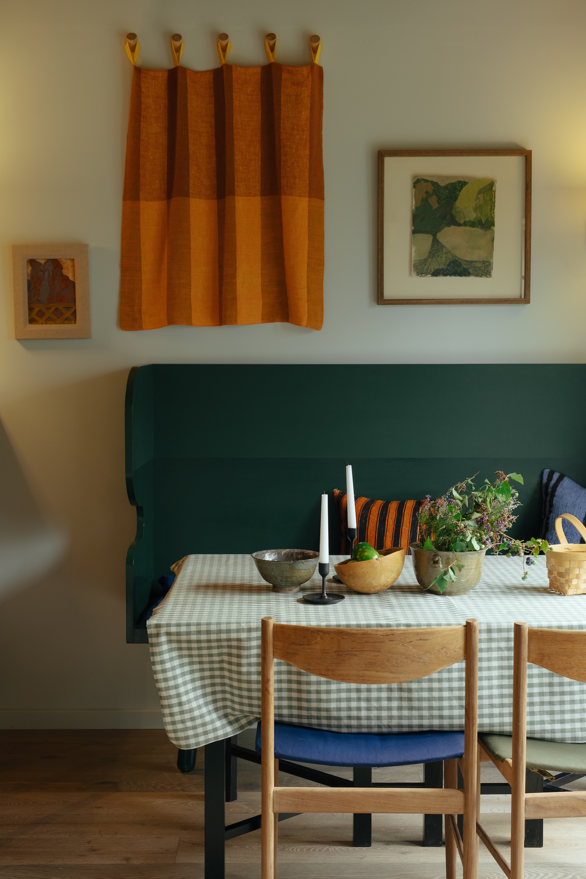
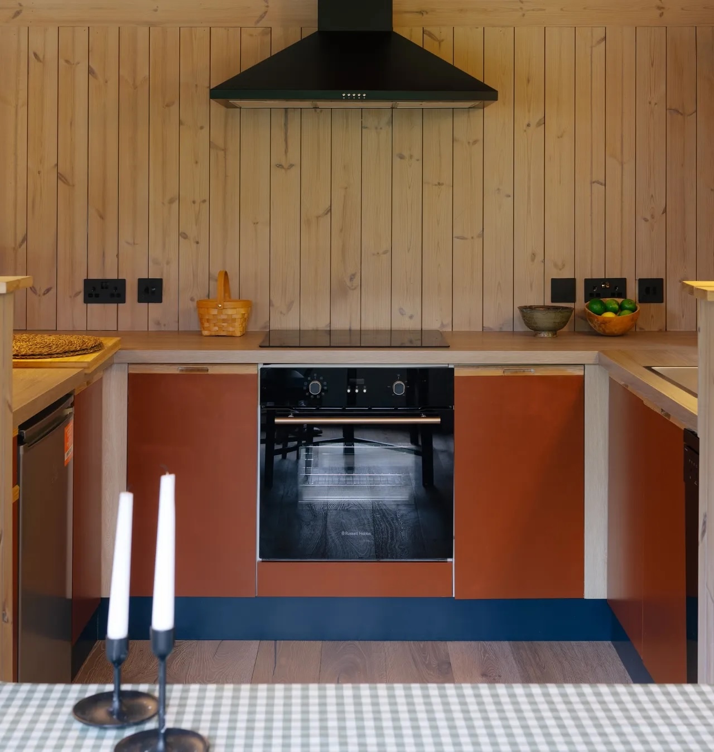
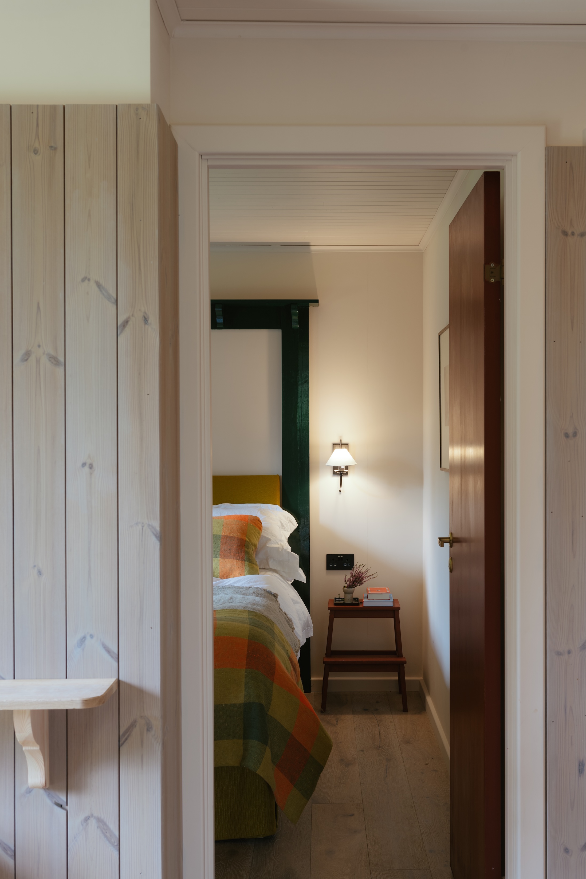
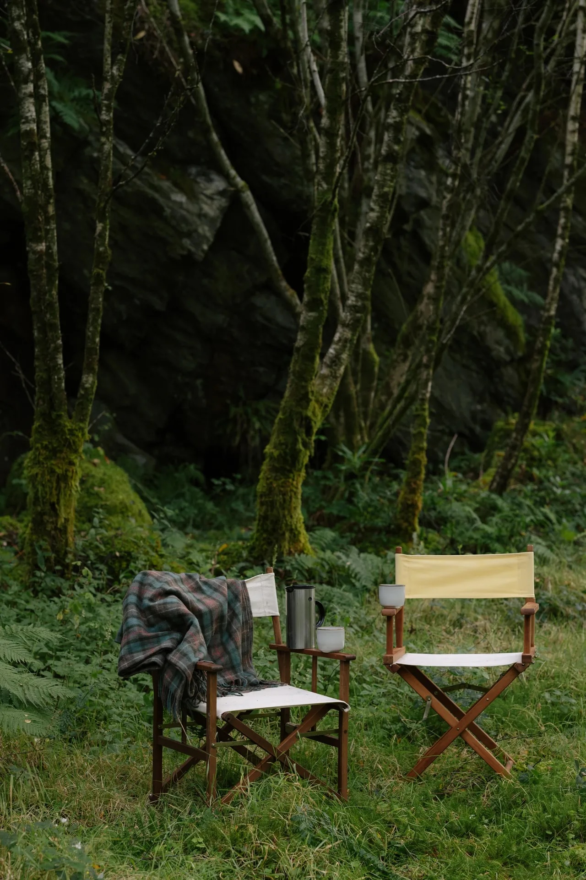
Floor Plans
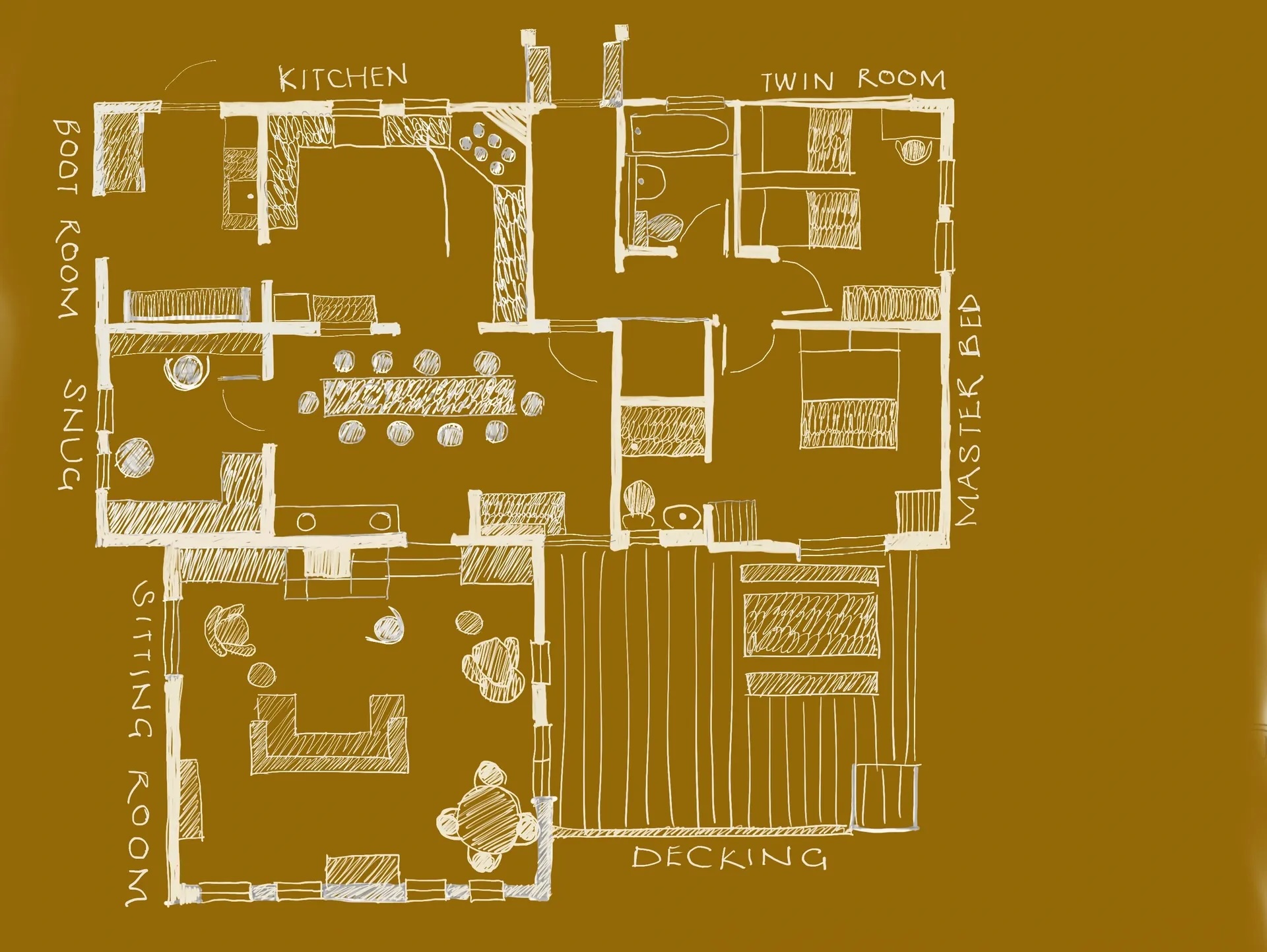
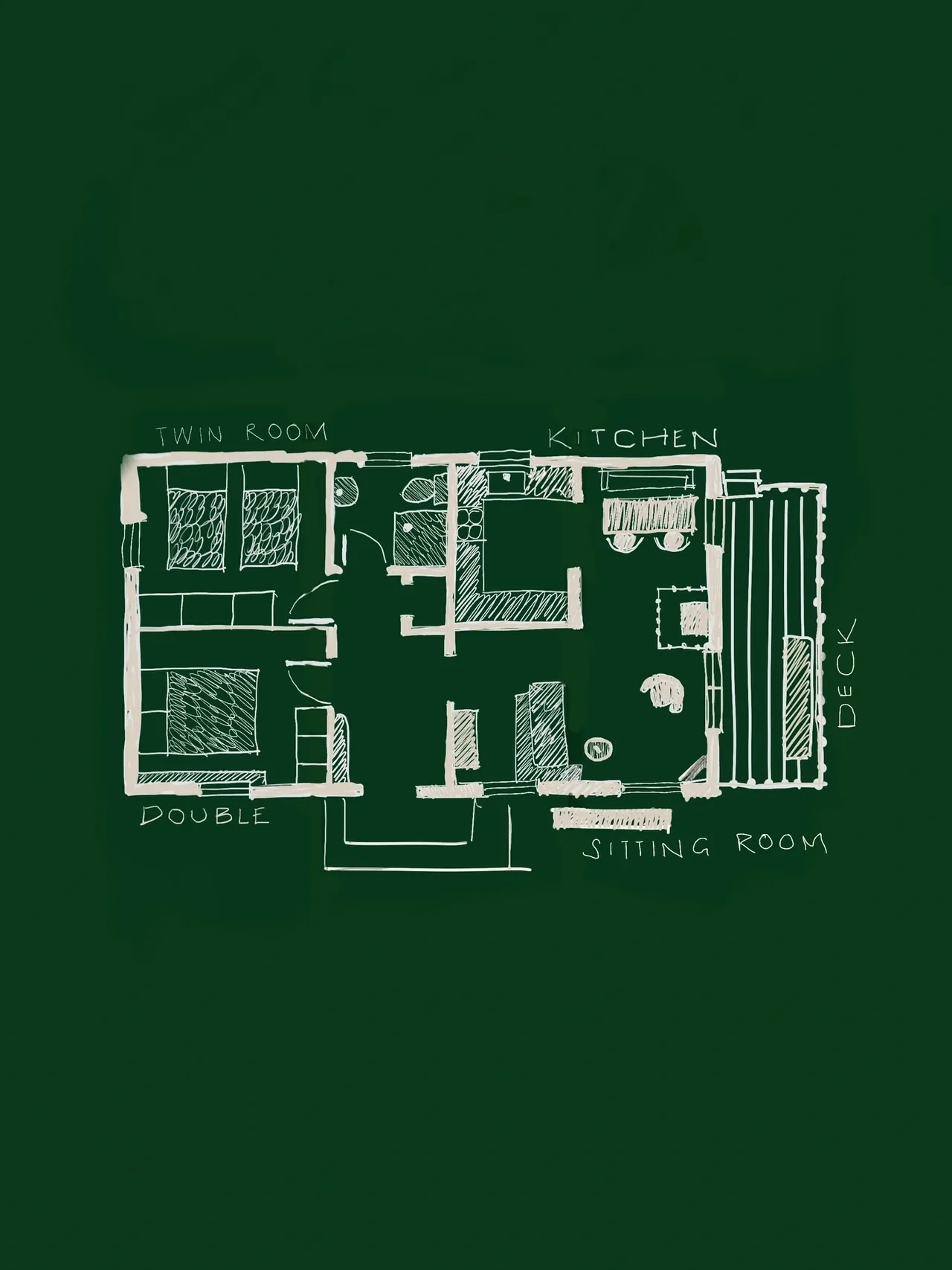
How to Get There
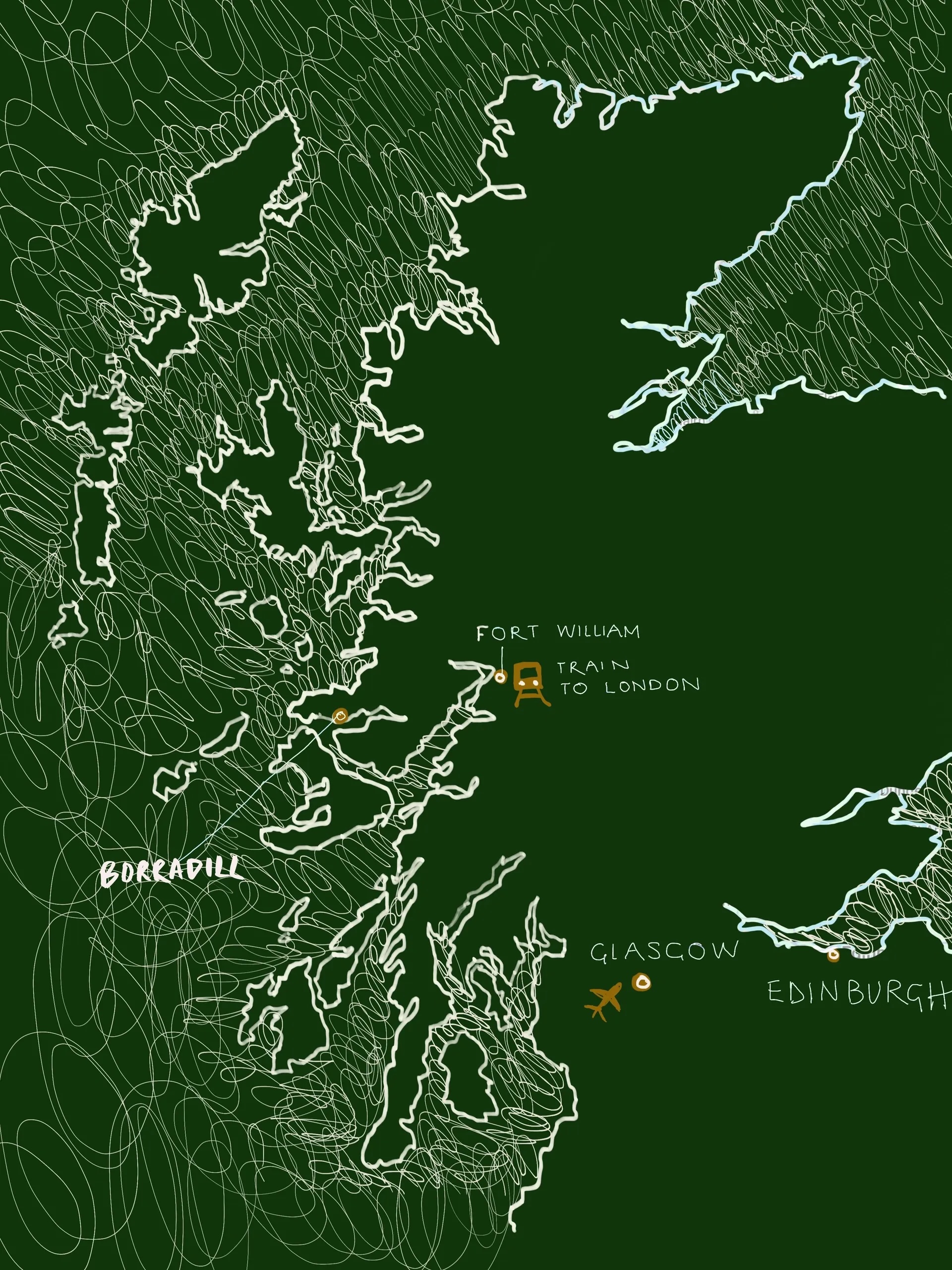
Peruse the Remodelista Vacation Rental archive for more ideas, including:
- Greatest Hits: 45 Rental Houses, International Edition
- 15 Favorite Sources for Vacation Rentals (Beyond Airbnb)
- 13 Perfect Details for the Summer House from Hotelier Ray Pirkle of Camptown
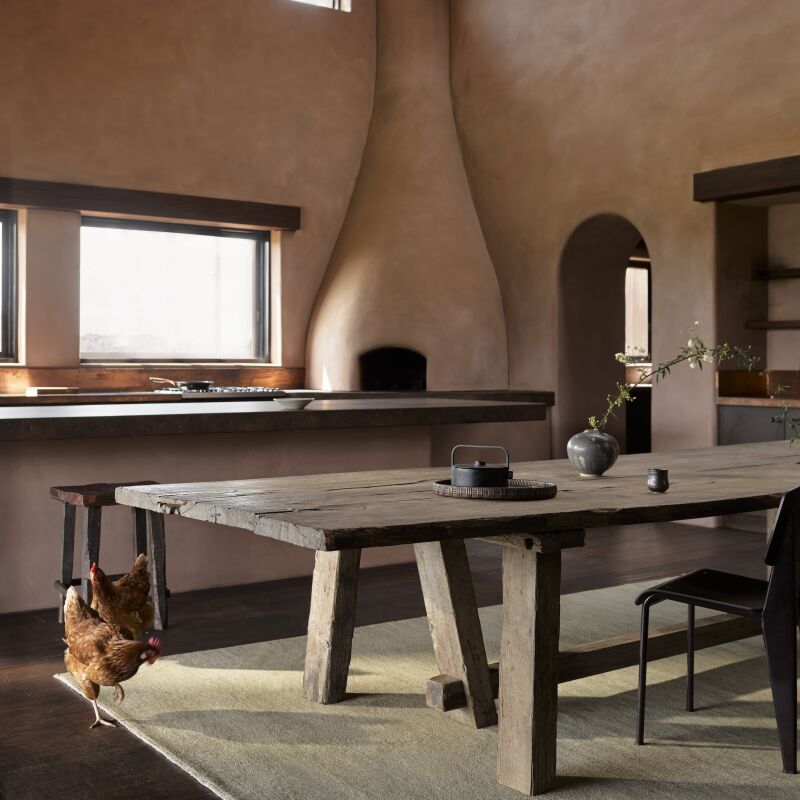
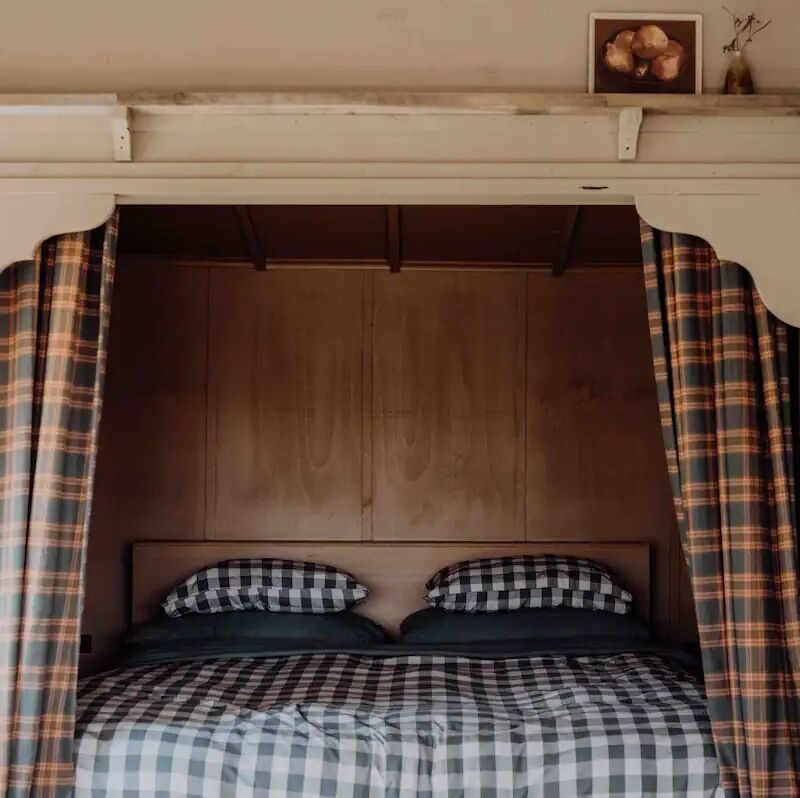


Have a Question or Comment About This Post?
Join the conversation (2)