There are approximately 600 homes in Fire Island Pines—and Manhattan-based architecture firm BOND is responsible for 13 of them. The studio’s founders, Noam Dvir and Daniel Rauchwerger, began visiting the historically gay summer retreat a decade ago as grad students, renting rooms and joining share houses so they could sunbathe on the beach and party with friends. When they launched their practice in 2020, it was a natural destination for their renovation and new-build projects. “It’s a utopia, it’s a dream,” says Noam. “I don’t know many places that have such a direct relationship between culture, gender, ecology, and architecture.”
For their own Fire Island Pines abode, a 1965 stilted cabin just steps from the ocean, Noam and Daniel remodeled with their queer community in mind. The upper level comprises the public areas and the couple’s primary bedroom, which is outfitted with an interior window that grants glances into the space. Guest suites can be found below and are accessed from the exterior. “We designed it for our non-nuclear family,” Noam explains. “What we created is a house that you can see through. But if somebody downstairs wants to sneak out in the middle of the night to go meet somebody, it’s more private and there’s not the sense of monitoring.”
Let’s take a tour.
Photography by Chris Mottalini.












For more by BOND, see:
- A Revived NYC Garret with a Space-Saving Bed in a Box, Before and After
- Beneath the Surface: A Petite Manhattan Apartment with a Surprising Amount of Storage (and Small-Space Tricks)
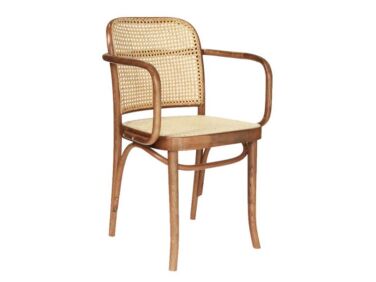
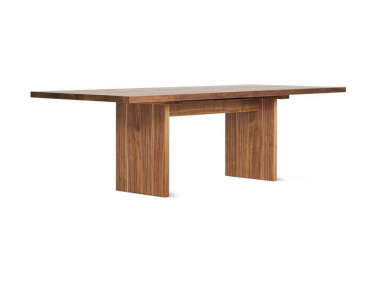
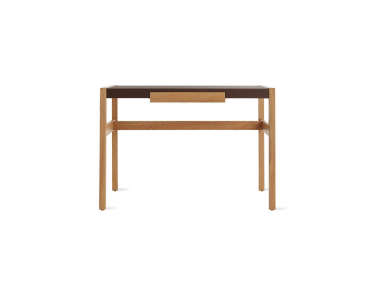
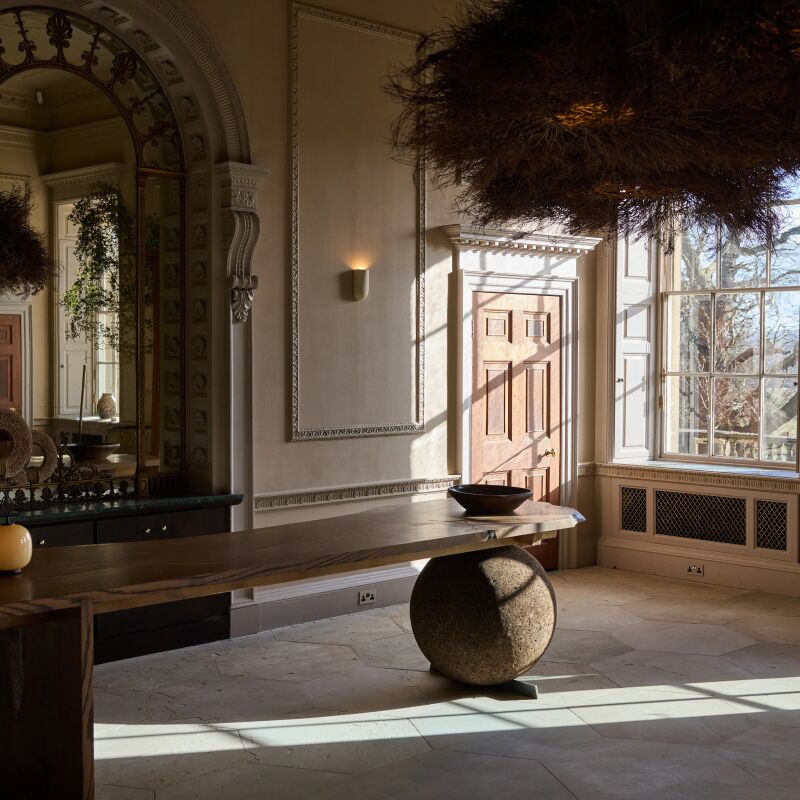
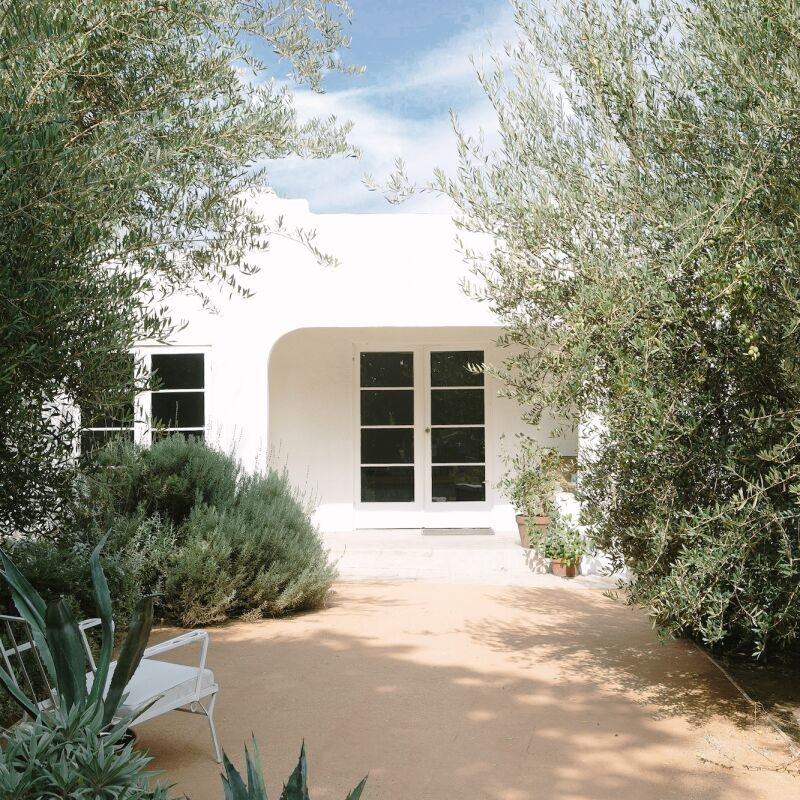


Have a Question or Comment About This Post?
Join the conversation (3)