Luke McLaren and Rob Excell have been friends since childhood. They both went on to become architects and to found the award-winning London firm McLaren Excell, members of the Remodelista Architect and Designer Directory. The two are bold minimalists: they describe the look they’re after as “a robust simplicity.” But their team of 14 are also specialists in classic craftsmanship and sensitive historic renovations.
Updating this Grade II-listed High Victorian villa in Henley-on-Thames, famous for its annual rowing regatta, required them to put their full skill set to work. The biggest challenge was replacing an existing rear extension that was extensively glazed, double pitched, and, in their words, “clashed with the style and period of the house.” Join us for a look at the house’s new guise.
Photography by Rory Gardiner, courtesy of McLaren Excell.

Invisibles, such as the re-insulated walls and roof space, the architects say, “ensure the ongoing sustainability of this outstanding family home.”



 Above: The focal point of the open kitchen is an immense custom-designed island clad in Italian titanium travertine: its vertical elements are sandblasted and the top is polished to make it more hardwearing. Walls and floor of oiled oak create an elegantly quiet backdrop for the stonework.
Above: The focal point of the open kitchen is an immense custom-designed island clad in Italian titanium travertine: its vertical elements are sandblasted and the top is polished to make it more hardwearing. Walls and floor of oiled oak create an elegantly quiet backdrop for the stonework.
Opposite the sink, there’s a cooktop and two wall ovens. The white paint throughout is Shirting 129 from Little Green..









The Plans



Above: There are two bedrooms and baths on the top floor.
Another favorite McLaren Excell project: Lessons in Reinvention: A Victorian Girls’ School Reborn
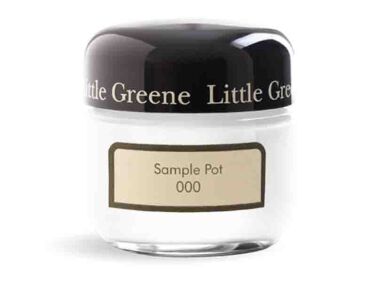
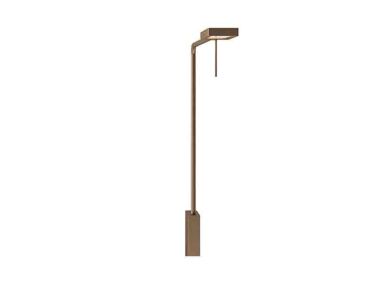
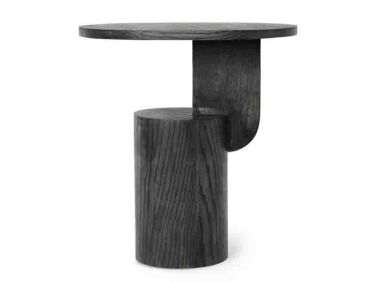
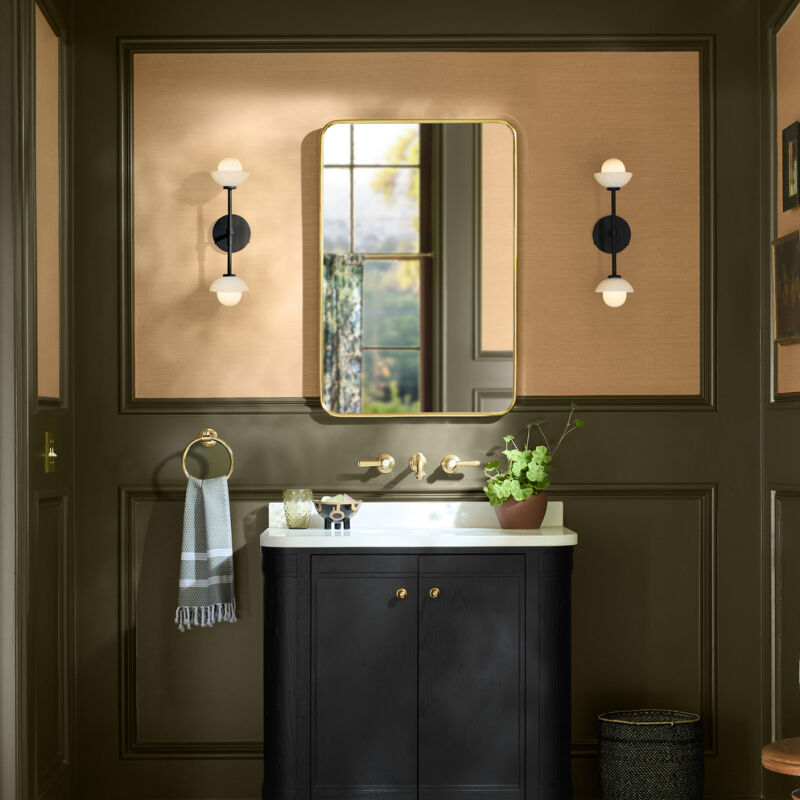
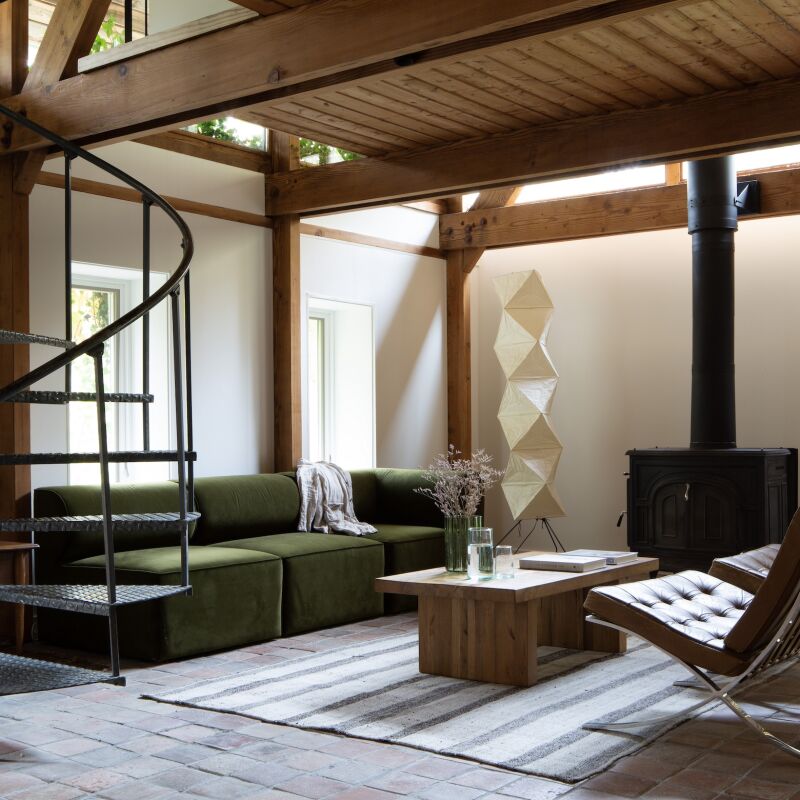
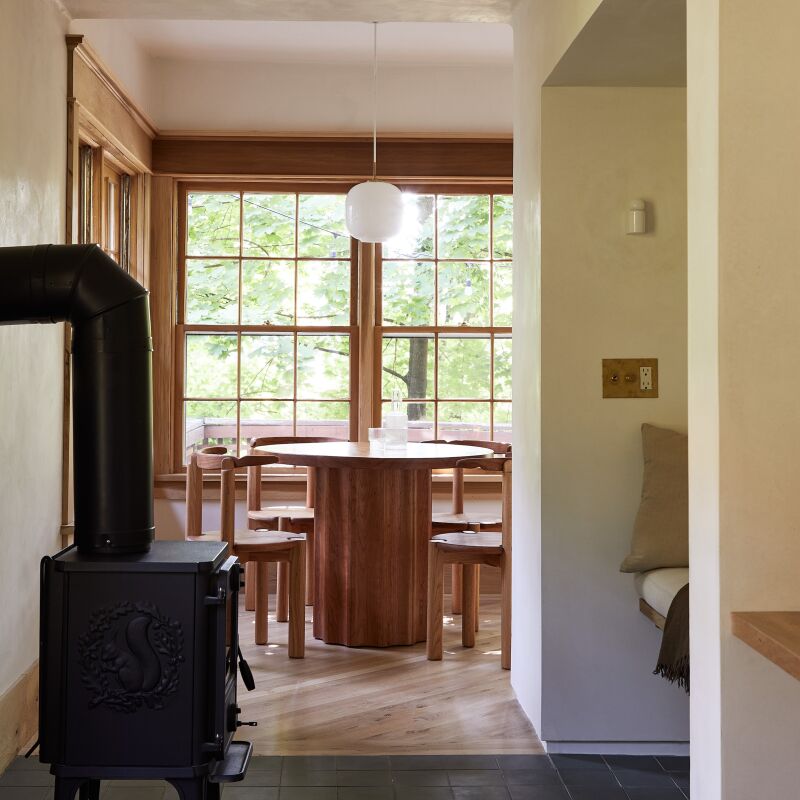

Have a Question or Comment About This Post?
Join the conversation (3)