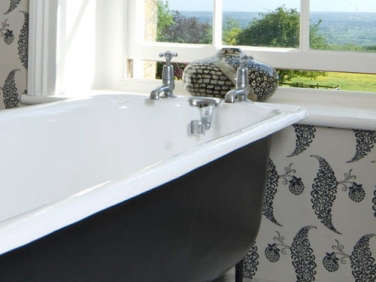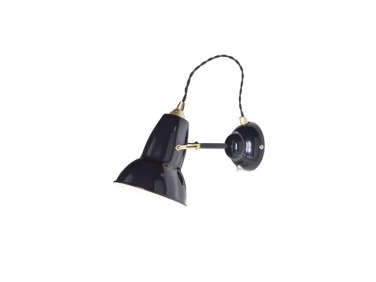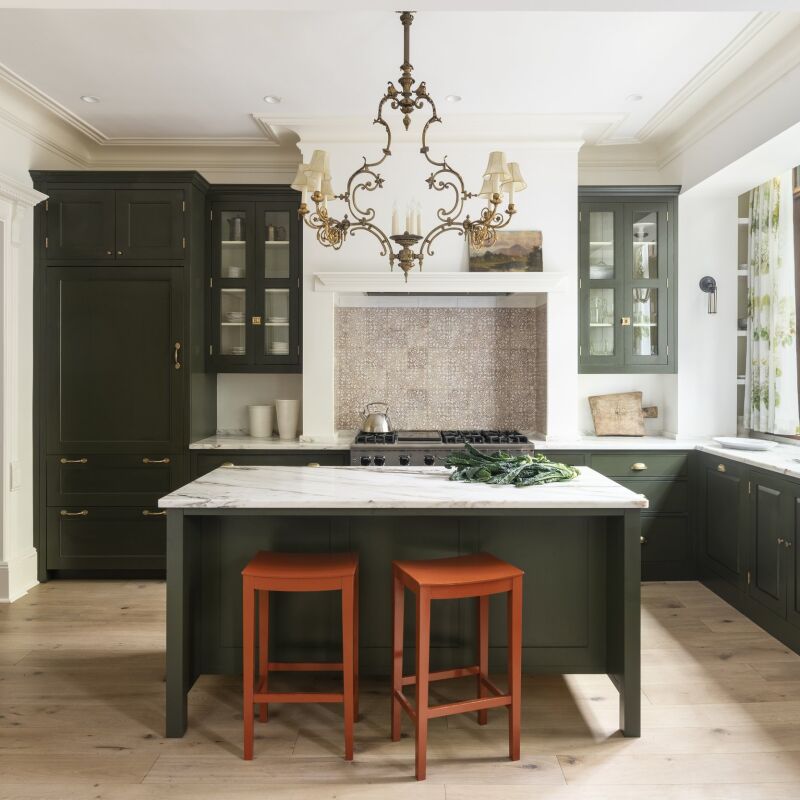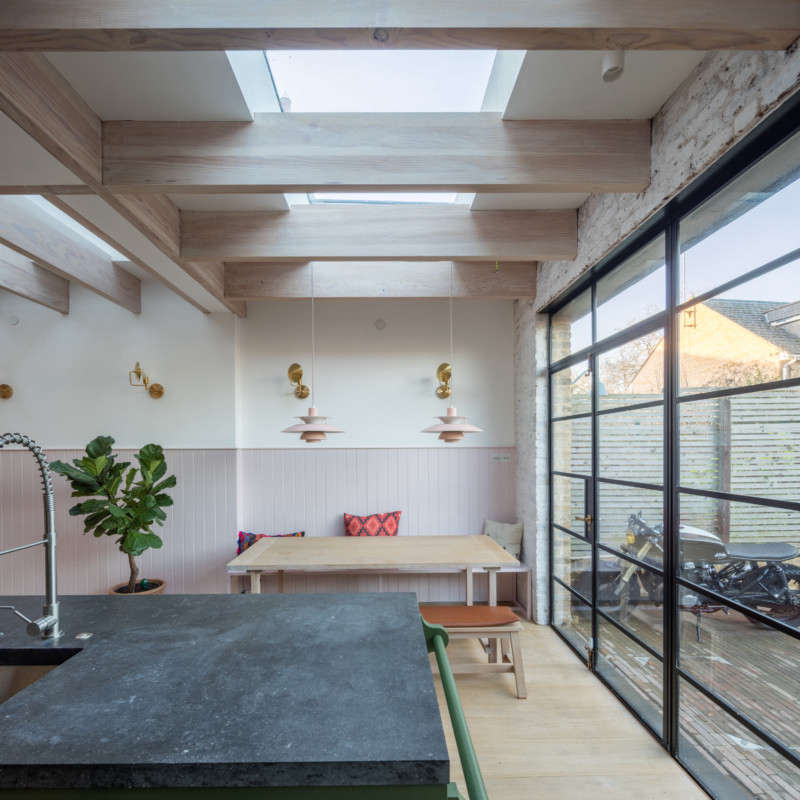“Five thousand square feet of brutalism,” is how Justin Hooper and Charlotte Seddon lovingly describe their new home. The couple—he’s a creative director at an ad agency, she’s a floral designer, and they have two children—had previously lived in a West London semi-attached Victorian. But they’re both midcentury modernists and they shared an extreme rehabbers’ dream of finding an industrial fixer-upper, “the more dilapidated, the better.”
They set their sights on the Scottish Highlands, where they have family, and drew a circle on the map around the Inverness Airport, which would enable them to be long-distance commuters. Spotted by Charlotte on UK real estate site RightMove, the HMS Owl, a World War II air squadron control tower, fit the bill: it had been left derelict for decades and Justin and Charlotte took on its restoration—and much of the labor—as a passion project: “The most important thing for us was to preserve the raw, bruised, but not broken feel of the building,” Justin tells us. Having had a Plain English kitchen back in London, they turned to the company’s off-the-rack line, British Standard, to create a canteen for their kitchen-less quarters. Take a look at the charmingly spooky results.
Photography by Alexis Hamilton for British Standard by Plain English, unless noted.

Justin and Charlotte painted the four-story tower matte black and sunk half of their renovation budget into reintroducing Crittall windows: During the war, the company had supplied its steel-framed designs to British military buildings, including the HMS Owl. Get the low-down on steel factory-style windows in Remodeling 101. Photograph by Peter Moore, Geograph.

“Intrigued by the curiosity of the Owl and its severe structure, we were keen to design a kitchen that was in keeping with the spirit of the wartime control tower,” report the British Standard crew. That’s a classic Aga Cast-Iron Cooker in the center of the action. The bridge faucet is a Lefroy Brooks.






Thinking of going dark in your kitchen? Here are some more ideas:
- Steal This Look: A Black-on-Black Staff Kitchen in San Francisco
- Kitchen of the Week: A Culinary Space by Garde Hvalsoe
- Kitchen of the Week: A Kitchen in a Rescued Billiard Hall, London Theater Designer Edition
And take a look at two more British Standard designs:
N.B.: This post is an update; the original story ran on October 26, 2017.





Have a Question or Comment About This Post?
Join the conversation (0)