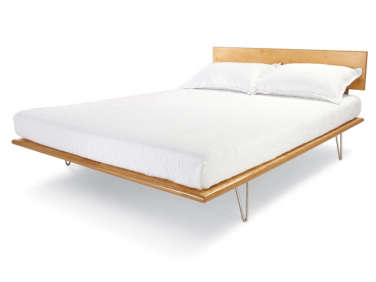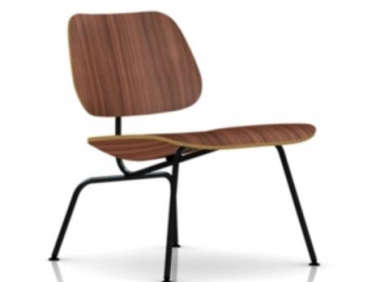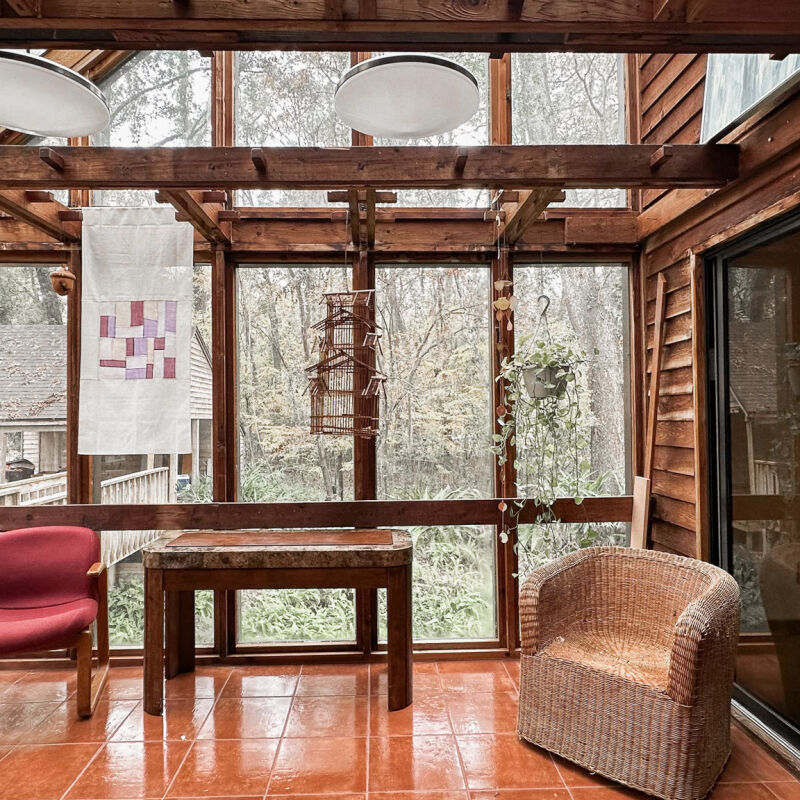Architect Takaaki Kawabata and designer Christina Kawabata, the husband-and-wife-team behind the firm Takatina, are modern pioneers: They live with their two young kids in an upstate New York cabin that they transformed into a model of minimalism (see An Architect’s One-Room Family House). Inspired by traditional Japanese communal houses called minkas, their open-plan quarters received a record number of Remodelista reader comments (such as, “a great alternative to the bloated American household,” and “Wow. Just wow”).
Taka and Christina’s fans included an international fashion buyer and a hair stylist, who, when they decided to move with their two kids from Brooklyn back to Tokyo, hired the couple to build them their own urban version of a contemporary minka. The designers were in on the project from the get-go: They went property hunting with the couple and together found a 1,852-square-foot hilly corner lot in a suburb of detached houses west of Tokyo. “I hate all of the surrounding houses; I want to do something completely different,” the fashion exec told the designers, and sent a photograph of a Carl Andre wood sculpture to embolden them. But budget was another consideration from the start: “Everything we chose was the most cost-effective option,” Taka told us. Here are the results.
Photography by Mikiko Kikuyama, courtesy of Takatina.


The fact that the structure is raised above the street enables it to have privacy—”our client wanted to be able to be naked in his house without any window coverings,” says Taka, noting that 90 percent of the glazing is on the street-facing northern elevation.

The fashion exec found the outsize brass hooks in the entry for sale on the street in Paris. “They’re so big and heavy, we couldn’t just use Sheetrock; we had to apply blocking to support them,” Taka told us. “They’re like what you see in old movies.”

The family had previously lived in a Williamsburg, Brooklyn, loft and brought the fashion exec’s Domidcentury furniture and art collection with them. Interestingly, the white walls are wallpapered rather than painted. “It looks and feels like paint,” says Taka, “but here, contractors prefer wallpaper because buildings move a lot and it’s more earthquake proof. It’s also less expensive than paint and there are amazing products; we used a textured white paper from Sangetsu.”

Read about the advantages of gravel gardens in Gardenista’s Hardscaping 101.

Initially intended to be constructed in steel, the stair is stained Douglas fir, which the young carpenter showed Taka would be more affordable. “We thought it would be opposite, but that’s not the case in Japan. A structural engineer got involved and it was extremely cost-effective. We worked with the crew as a team. There’s a huge passion for workmanship there and pride in what they do. That’s one of the reasons we decided to expose the ceiling frame: it’s so beautifully made.”

The fridge, small appliances, and pantry are hidden behind the large white sliding door next to the work counter. The interior shelves are also on a sliding track to make the goods easily accessible. The round table is an Isamu Noguchi classic, the Cyclone Dining from Knoll; the chairs are Eames Molded Plywood from Herman Miller.

The slot window on the west side, “captures the sky and the sunset.”



The desk-for-two has a stained Douglas fir top and custom iron legs. The floor is walnut.

The Case Study V-Leg Bed is paired with a Grete Jalk armchair (the mate to the one at the bottom of the stairs), Saarinen table, and vintage lamp of unknown origin.



Tour Takatina’s own house in The New Pioneers: An Architect’s One-Room Family House.
Browse our Japan archives for more of our finds.







Have a Question or Comment About This Post?
Join the conversation (2)