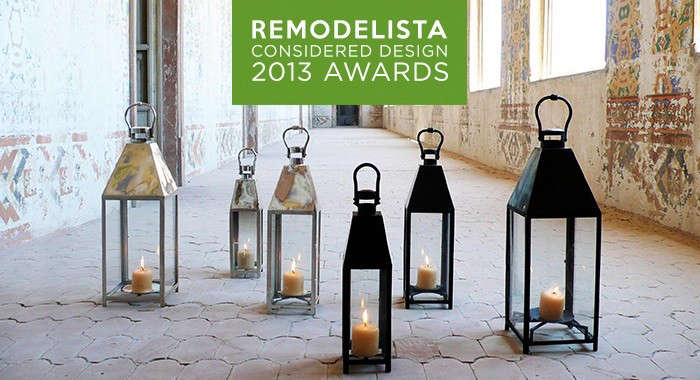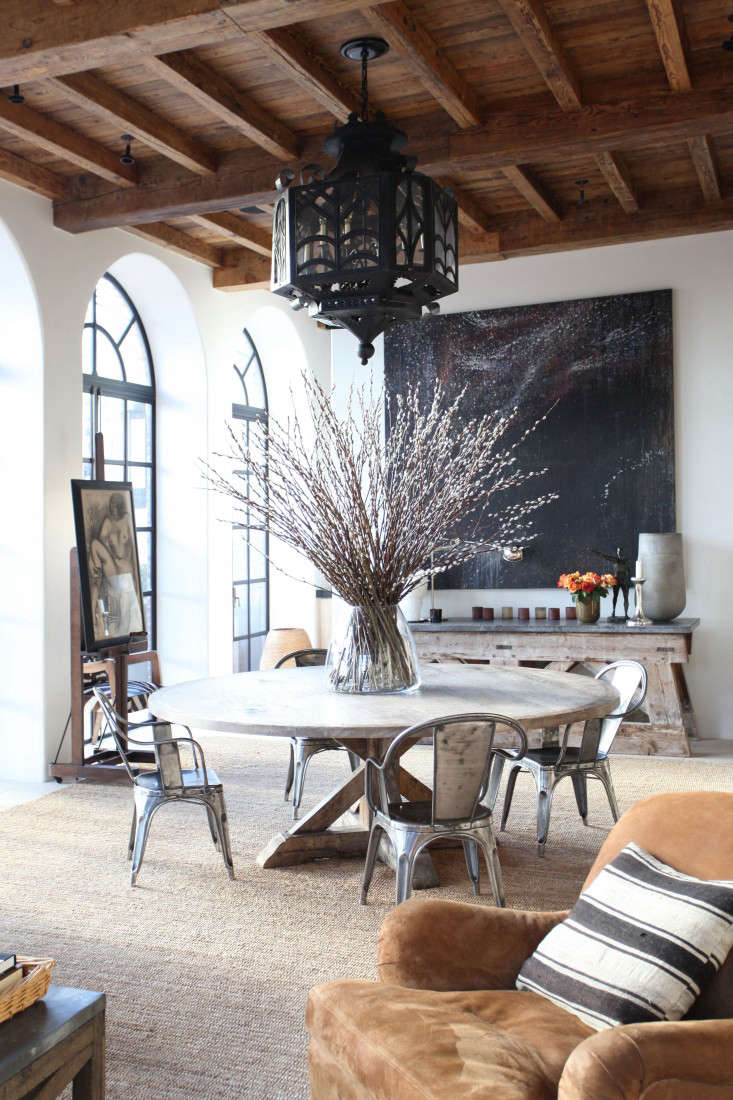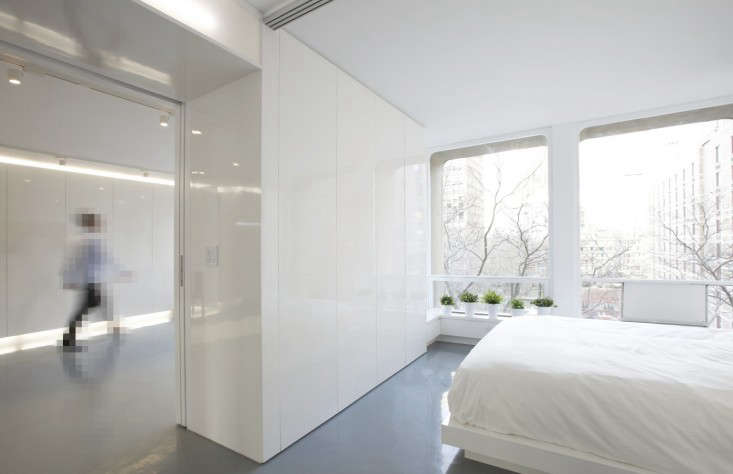The winner in our Considered Design Awards, Reader-Submitted Kitchen Space category is Jan Hammock, a design novice who created a spacious and functional kitchen in her family’s 1925 Edwardian San Francisco home.
When Jan and her husband purchased their flat in Noe Valley 14 years ago, they liked everything about it–everything, that is, but the kitchen. They delayed renovating it, however, because they weren’t sure how long they would be in one place. Several years (and two children) later, they decided it was time to reorganize the space if they were going to make 1,400 square feet work for a family of four.
Jan wanted the kitchen to function as the center of their home, but it was separated from the living and dining rooms. The existing late-1970s kitchen cabinets were missing doors, drawers were missing fronts, and the tile countertop was falling apart. The stove was isolated from the counters and sink, and the refrigerator was smack in the middle of the kitchen, interrupting any useful workflow.
Jan developed a budget and compiled her team: architect Ben Frombgen of bcooperative, general contractor Greig Neilson, and specialist Adam Vanderwaard from Vanderwaard Custom. The team took the kitchen down to the studs and added clerestory windows to bring light into the space. They removed a load-bearing wall that defined the breakfast nook and incorporated a hallway into the kitchen, opening it up to the living and dining rooms.
The kitchen is now an airy, functional space that is central to the flow of the home, and the family even managed to stick to their budget. “It provided a framework for prioritizing important aspects of the project and led to some creative problem-solving,” Jan says.
Photography by Jan Hammock Photography.

Above: Jan wanted a serene space comprised of clean, modern lines. In her design research, she was drawn to the juxtaposition of dark wood and white. Though she has no design training, Jan worked on the business side of several San Francisco architecture firms when she moved to the city in the 1990s, and gleaned an informal education from the projects. “I try to surround myself with beautiful and well-designed things,” she says.

Above: LED strips on the shelves and LED cans above make the shelves appear to be floating. Frombgen sourced the douglas fir shelving from Leland Stanford’s Victorian home on the Stanford University campus (“I love telling that story,” she says).

Above: When it seemed that custom redwood cabinets were too pricey for Hammock’s budget, Vanderwaard made it work: He cut the reclaimed boards in half so he could clad the fronts of less expensive ply cabinets using half the quantity of redwood (he also covered both the Leibherr refrigerator and Miele dishwasher). On the left above the counter are Ikea cabinets in glossy white, which were an affordable counterpoint to the custom redwood cabinets.

Above: The redwood cladding was reclaimed from a hundred-year-old chicken coop.

Above: Frombgen designed a 26-foot-long shelf mounted above the kitchen island that extends from a load-bearing beam. It visually defines the upper edge of the kitchen while providing extra storage.

Above: Hammock’s young son Branch gets credit for the hole in the wall. He wanted to be able to see his brand-new kitchen from his bedroom, so Vanderwaard built a coated-glass window with a peep hole; light from his bedroom glows in the kitchen, and the open cabinet serves as a bar when the family entertains.

Above: Jan had always wanted to use Heath tile in her home but was priced out. She fell in love with a blue-gray mix and inquired about seconds every week until 20 boxes of her desired color arrived in a larger size. Hammock seized the opportunity and loves how the color mimics the San Francisco weather, be it blue sky or the “inescapable” fog.

Above: Tearing down the breakfast nook wall opened the kitchen to the dining and living rooms.

Above: Frombgen designed the nine-foot-long kitchen island, which seats six (to replace the breakfast nook) and also houses the dishwasher. All countertops are Caesarstone and the range is from Bertazzoni with a Zephyr hood.

Above: Before the remodel, the kitchen, dining room, living room, and hallway were all distinct spaces.

Above: Jan’s Nelson pendant light once hung above the breakfast nook and now lives over the kitchen island. The family was reluctant to give up the “much-loved” nook, which limited their ability to change the space (an architect friend finally convinced them to let it go).
See all 11 winners of the Remodelista Considered Design Awards and watch for individual project profiles as they publish over the next several weeks.




Have a Question or Comment About This Post?
Join the conversation (16)