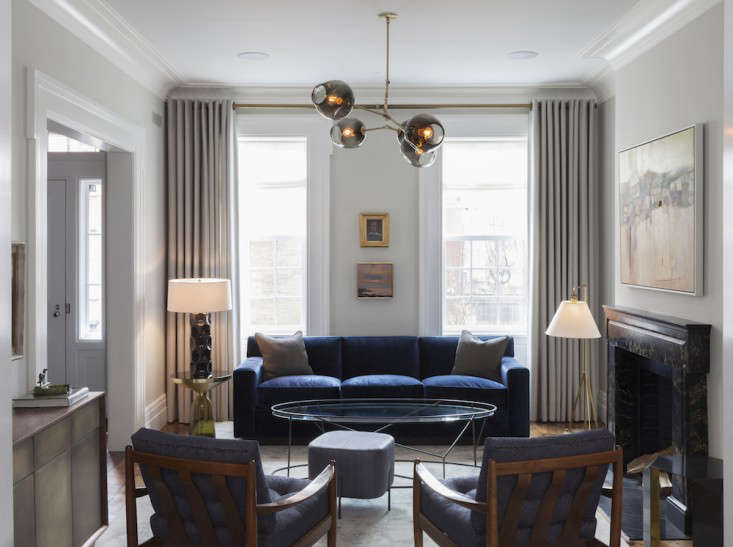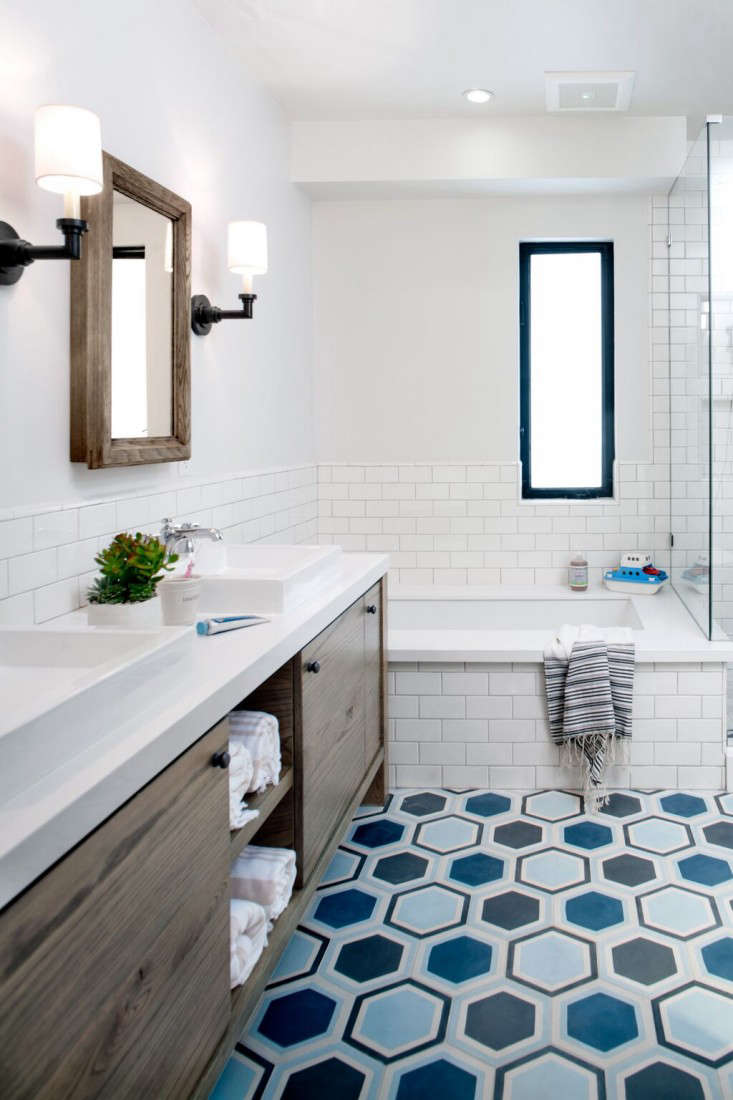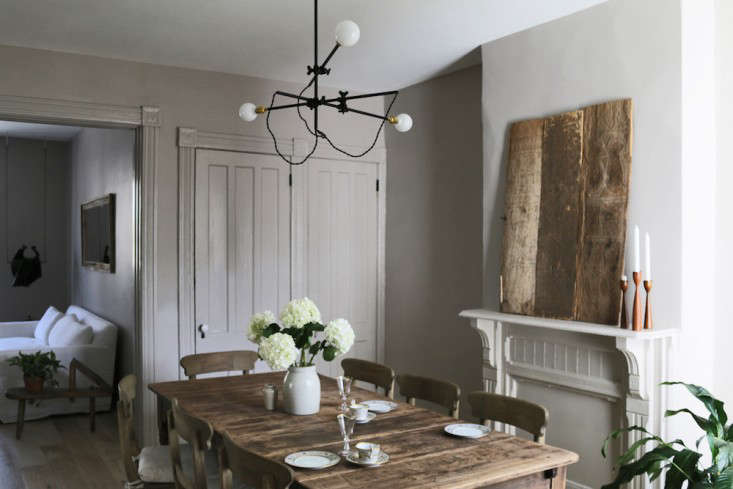The winner of the Remodelista Considered Design Awards Best Professionally Designed Kitchen is Brooklyn design firm General Assembly and founder Sarah Zames.
The firm’s project was chosen as a finalist by guest judge John Derian, who called the project a “great usage of a small space–simple and chic. It makes sense with the rest of the apartment.”
N.B.: This is the third of six posts spotlighting the winners of the 2015 Remodelista Considered Design Awards. Go to this year’s 
General Assembly’s Design Statement: “For this major remodel of a tiny kitchen, we kept the existing footprint but incorporated custom millwork and built-in appliances to capture every bit of functional space. Using the lines of the beams and columns, we created built-ins in the nooks and crevices and used color to highlight varying depths of the space.”

Q: What does your firm specialize in?
A: We primarily do residential gut-renovation work, where customizing the space to suit the owners’ needs is a priority. In addition to reconfiguring the spaces into more efficient layouts, we do a lot of custom millwork and furniture pieces that are built to suit the space. We also work on ground-up projects and commercial work occasionally, and have recently started producing custom lighting and products. We are preparing to launch a lighting and product line called Assembly Line in early 2016.

Q: What were your practical goals for the project?
A: We were working within a very tight space and the budget was definitely not unlimited. Our goal was to maximize every inch possible without breaking the bank.

Q: What solutions did you find to your design problems?
A: Rather than actually opening up the kitchen to the living room, we used bright colors to draw people’s eyes to the space. The kitchen becomes a little jewel box in the corner of the apartment.
Q: What are your favorite features of the project?
A: The use of color and pattern through simple materials. Contrasting the subway tile with dark grout created a graphic patterned backsplash, and bringing color into the ceiling and other key areas modernized the space and directs the eye.
Q: What was your biggest splurge?
A: Committing to custom-built cabinetry was a decision made early on, and it was worth it. We took advantage of every corner and odd spot in a way that an off-the-shelf solution could not have. The panel-ready dishwasher was a little bit extra, but having everything streamlined and hidden in the space makes such a difference.
Q: Where did you cut corners?
A: We used inexpensive subway tile.
Q: Where do you get your design inspiration?
A: Inspiration for this project comes from all of the tiny spaces I have seen in New York over the past couple of decades living here. New Yorkers are always being presented with odd or small corners that we must maximize. Over time, any true New Yorker develops a sixth sense for coming up with creative solutions to what some may consider “spatially challenged” apartments.
Q: What is your best secret design source?
A: It’s a bit sentimental, but we have the best staff of designers and managers–we are our own best source.
Q: What is your favorite local shop?
A: The Future Perfect is a great local shop–always ahead of the curve. We also love our local designers and fabricators like Souda and our neighbors RBW (Rich Brilliant Willing).
Q: What is your next project?
A: We just wrapped up a house and barn renovation project upstate in the Catskills that we are very proud of. We converted an old horse barn into a guesthouse. We retained the character of the barn by repurposing stall doors, and we used a lot of great textures like concrete tile and reclaimed timber. We also have a few good projects in Manhattan and Brooklyn under construction. One of the spaces we are working on in Brooklyn Heights feels a bit like a treehouse–a smaller space built into the top floor of a beautiful old building.




Have a Question or Comment About This Post?
Join the conversation (7)