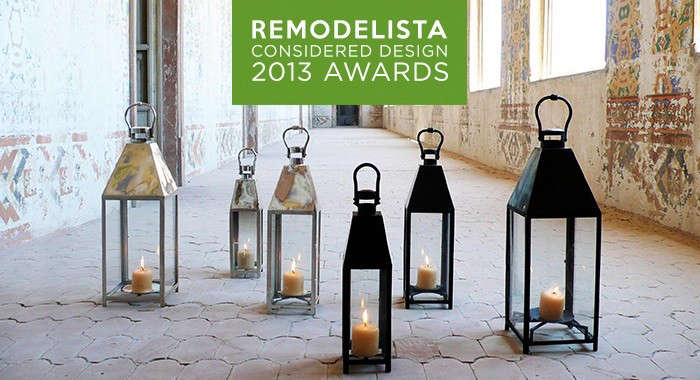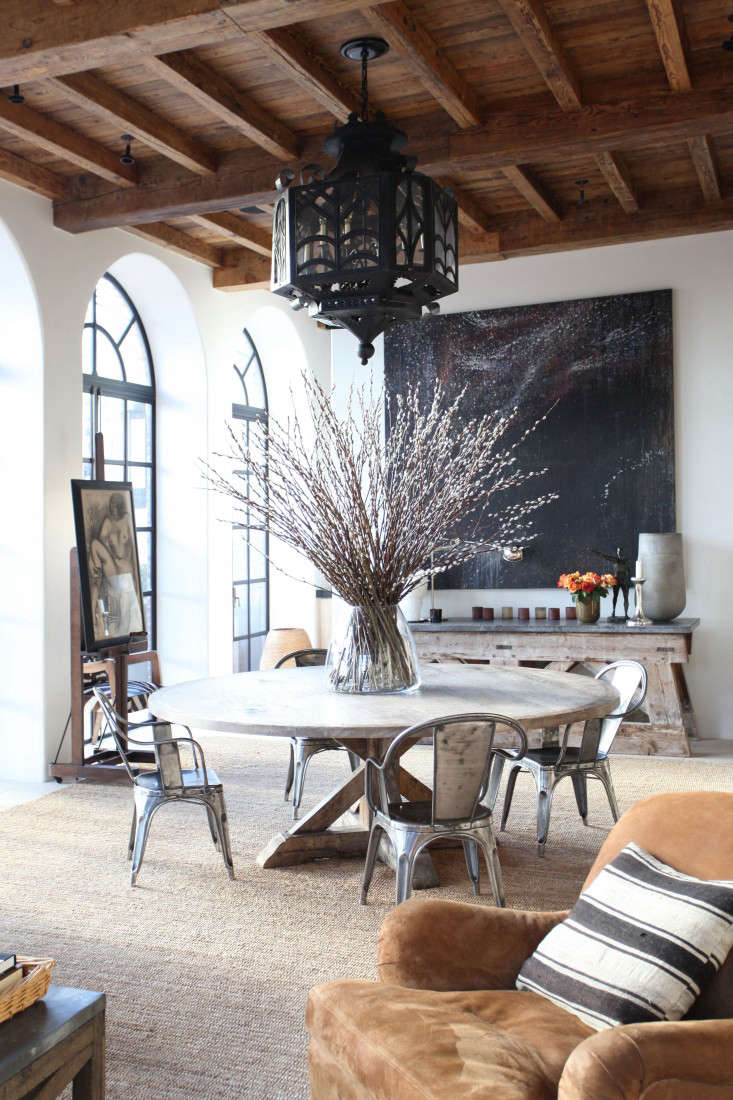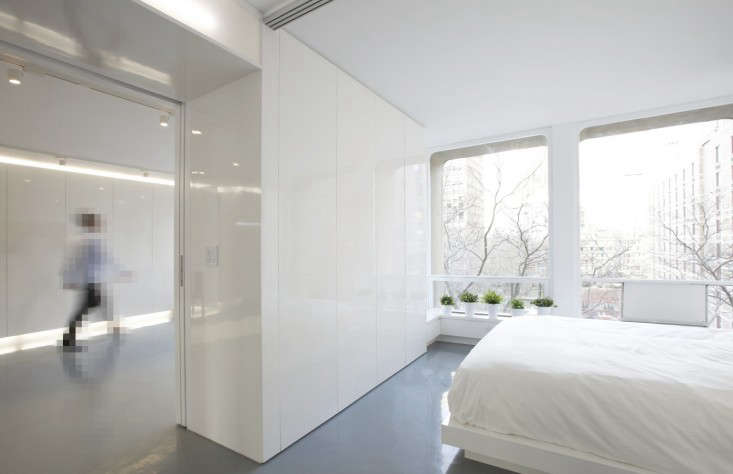The winner in our Considered Design Awards, Best Design Professional-Submitted Children’s Space category is Wettling Architects, a Soho, New York City-based firm who designed a beach house on Shelter Island for a New York City financier, his British wife, and their two sons.
The Shelter Island getaway began on a pristine plot of beachfront property Coecles Bay that came with its own site-specific challenges; wetlands along the beach had to be considered and preserved, so Wettling needed to site the house back from the immediate waterfront. While the family was looking for a large estate to accommodate their active lifestyle and frequent guests, they were looking for one with a modest footprint so Wettling kept the residence itself relatively small with the main house being roughly 3,800 square feet and allowing for both the guest wing and master office, attached by a two-level bridge, to be completely shut down when not use for maximum enegry efficiency.
The house itself was designed to integrate into the surrounding landscape with, “golden gray shingles and a low profile to keep the exterior subtle and as an elusive structure,” Wettling describes. With views across the water toward Mashomack Nature Preserve and onto the bluffs of East Hampton, the house includes panoramic views from each of its rooms. One of those rooms opening out onto the water is the children’s bedroom, fit for the family’s two boys.
Photography by David Gilbert and Jeff McNamara for Wettling Architects.

Above: Wettling settled on wide-planked, white painted wood floors throughout the house which served as a starting palette in the children’s bedroom.

Above: Interior desiger Kevin Calica mixed unusual antiques with rustic classics; here Calica used outdoor wall sconces for reading lamps and as accent lighting.

Above: Built-in bunk beds give way to additional storage with bookshelves running up along the side.

Above: Rough strands of rope at the top of an additional crawl space play to the nautical air of the beachfront property.

Above: Under bed storage keeps a subtle profile with recessed brass drawer pulls.

Above: A row of Marston & Langinger wall mounted cage lights.

Above: A shutter-filled porthole window set into the horizontally slatted paneling made from cypress wood with a light wash of white paint.

Above: Overhead lighting comes from a pair of low profile downlights in a copper finish from BK Lighting.
N.B.: Jack Wettling of Wettling Architects worked with project manager Sarah Tombaugh on this project.
See all 11 winners of the Remodelista Considered Design Awards here and look for each project profile to publish over the next week.




Have a Question or Comment About This Post?
Join the conversation (5)