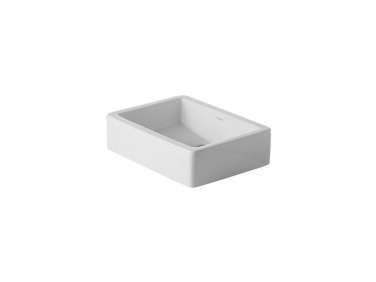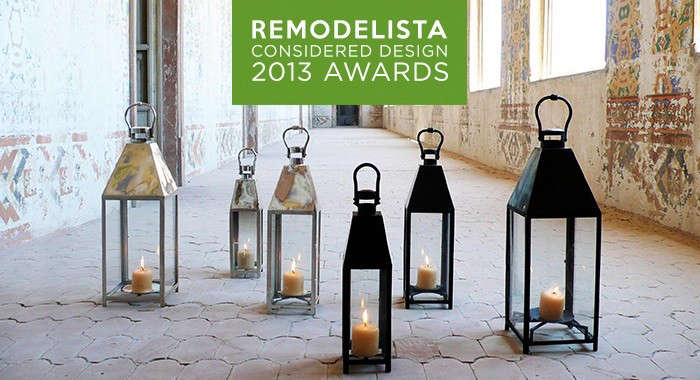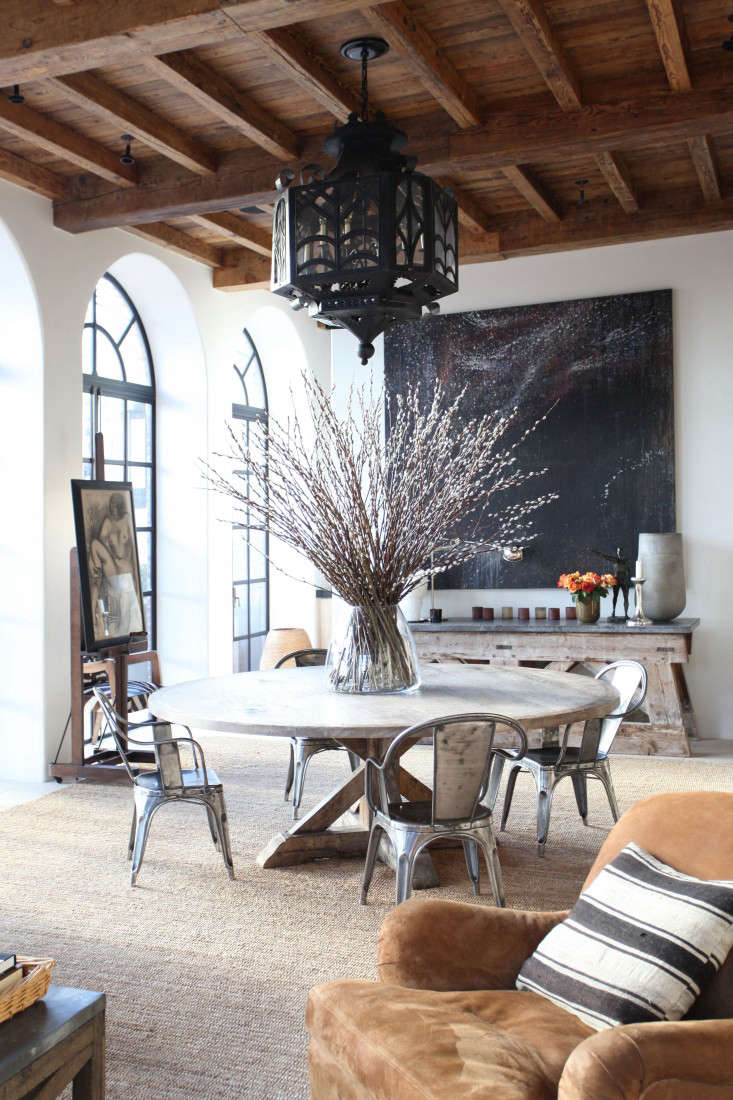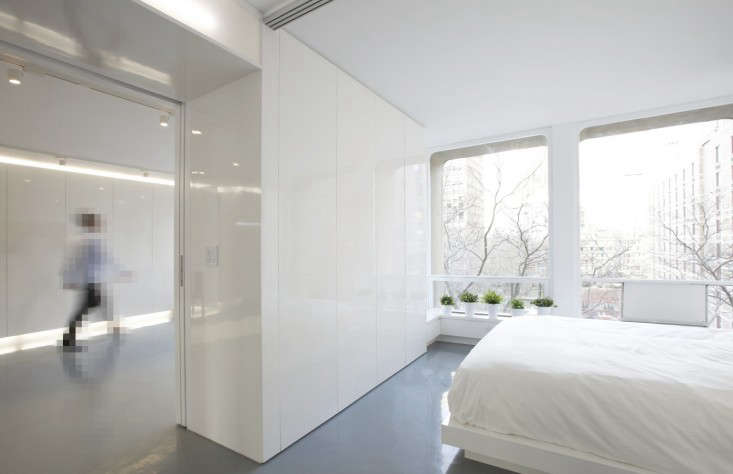“Everyone’s idea of luxury is different,” says Barbara Chambers of Chambers + Chambers Architects. “Some clients want a wine cellar, some want a large walk-in closet.” For one Mill Valley couple, who live in an open-plan house set on a woodland site, luxury meant a spa-like master bath with a Japanese soaking tub.
Established in 1989, Chambers + Chambers is a boutique firm with a residential focus and a traditional bent. Chambers, who studied painting and interior design before receiving her masters in architecture from the University of Colorado in Boulder, “finds design inspiration from her love of antiques, sculpture, art, and travel,” and has practiced in Marin County for more than two decades.
For this project, a remodel of a family house with an open floor plan set on a redwood-shaded lot not far from the town of Mill Valley, Chambers was tasked with creating a comfortable, livable, and welcoming environment. The clients, a couple with children, pets, and a penchant for entertaining, wanted their master bath to function as a serene sanctuary: “a calm and comfortable retreat.” Mission accomplished.
Photography by John Merkl for Chambers + Chambers Architects.

Above: “The master bath features a custom Calacatta his-and-hers marble-topped vanity. The mirrors are recessed medicine cabinets and the modern light fixtures are by Y Lighting.” The solid-paneled custom walls were created by the project contractors, Rasmussen Construction.

Above: The deck-mounted sinks are from Duravit and the plumbing fixtures and accessories are by Lefroy Brooks.

Above: The floor tile is 3/8-by-3/8-inch Calacatta marble. The handmade wall tiles are from Point Reyes-based Blue Slide Art Tile.

Above: The homeowner had admired Japanese soaking tubs on her travels. The fabric window shades are custom: “We wanted them to be soft and discreet,” Chambers says.

Above: The soaking tub set in a bed of river stones.
See all 11 winners of the Remodelista Considered Design Awards here and look for each project profile to publish over the next few weeks.





Have a Question or Comment About This Post?
Join the conversation (3)