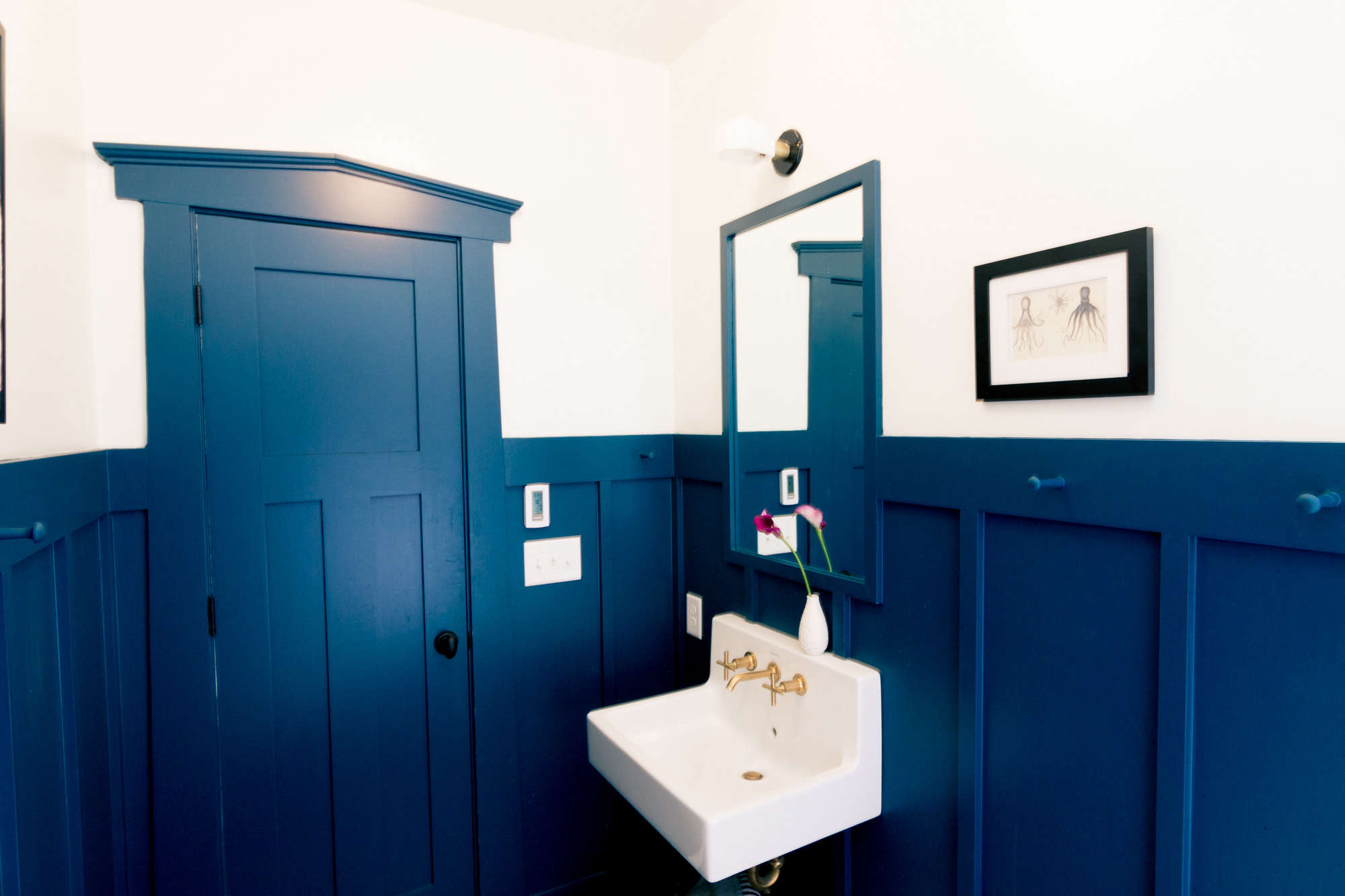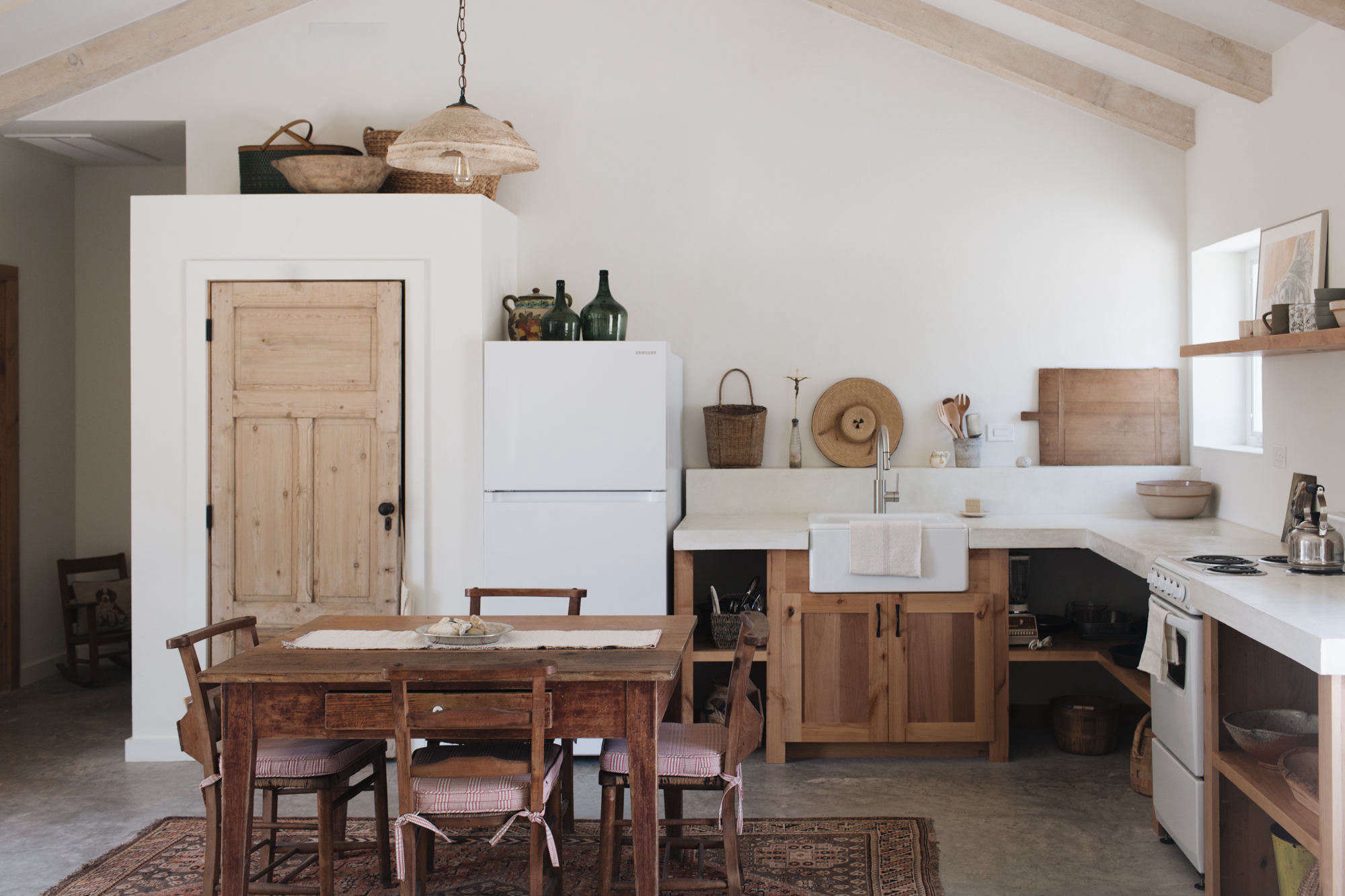The winner of the 2018 Remodelista Considered Design Awards Best Amateur Living/Dining space is Ely Franko, for his project The Hunter Greenhouse in the Catskills.
The project was chosen as a finalist by guest judge Stephen Alesch, who had this to say: “What a perfect little hideout—full of surprise and compact good energy!”
N.B.: This is the first of six posts spotlighting the winners of the 2018 Remodelista Considered Design Awards. Go to this year’s Considered Design Awards page to see all the entries, finalists, and winners, and have a look at Gardenista’s Considered Design Awards.

Ely Franko’s Design Statement: “My wife and I, inexperienced at home design and renovation, spent two years fixing up a dilapidated 1970s modified A-frame. We taught ourselves to become carpenters, electricians, plumbers, and painters, but also designers intent on creating a thoughtful space to share with family and friends.”

Remodelista: Where do you live?
Ely Franko: My wife, Danielle, and I live and work in New York City (and I should add that we love it before I tear it apart in the next few sentences), but after six years we knew we needed an escape. A place where there was more grass than asphalt and it got dark enough at night to see the stars and our only worry was whether it was too early in the day to open a bottle of wine (probably not). The whole thing happened very quickly. We bought the first house we saw in Tannersville, New York, with our only knowledge of the area being that there’s good skiing close by.
It turns out that there is a whole lot more to the region than we ever imagined. Our house is located on a dead end street that ends at North-South Lake, one of the biggest hiking destinations in the Catskills, and Kaaterskill Falls, one of the largest waterfalls on the East Coast. It’s such a gem of a four-season community that I’m embarrassed to mention how little we knew about it going in.
The house is as charming as could be—three bedrooms, two baths, a large kitchen that opens up to 16-foot windows, comfortable places to sit, and a farmhouse table begging for a feast. Up above, the loft area overlooks everything. In summer, when the trees are in full bloom, you see nothing but green, and in winter you see the silhouette of the mountains that surround us.

RM: What were your practical goals for the project?
EF: The goal was to find a house that needed as much work as possible and then put in the work ourselves to transform it into what we knew it could be. It took us two years of driving up to the house every single weekend to get it from what it was to what it is now. We taught ourselves to do everything from sanding and painting to tiling, electrical, plumbing, and even some roofing.
We always knew we were going to rent it out, so our practical goal was really to make it a desirable rental. That meant enough seating for a large group and every amenity one could want.
RM: What solutions did you find to your design problems?
EF: Budget is a huge factor when it comes to design, and the best solution we found was to do and build as much as we could ourselves. When we couldn’t find a dining table that fit the space or the budget, we made it ourselves. Same with the built-in bench that lines the back wall. The cabinets are Ikea frames with SemiHandmade fronts that we spray-painted. We have a story for every inch of that house because we put it all together ourselves.

RM: What are your favorite features of the project?
EF: Our favorite thing that we built was that table. When we realized that we wouldn’t be able to buy what we wanted, our thoughts went to finding beautiful reclaimed wood and building it ourselves, but good reclaimed wood was not in our budget either. So, we went to Home Depot and looked through every single board of Douglas fir they had for any signs of distress—anything that would bring character to the wood. Then we threw rocks at the boards and hit them with hammers and scraped them with nails. After a few hours of drilling pocket holes and applying wood glue, we were done and we could not be happier.
RM: What were the hardest lessons you learned along the way?
EF: We didn’t (couldn’t) anticipate how long this project would take. We started out so motivated, only to be crushed by the reality of the situation. We got so burnt out that we would go up to the house and do nothing. I honestly don’t know how we pulled ourselves out of it because it’s way too easy to just give up when you don’t have a tangible grasp of the finished product.
RM: What advice do you have for someone else undertaking a similar project?
EF: To do it. Know what you’re getting into, but also know how rewarding it can be to see something you’ve created with your own two hands become successful. And even if you have no plans to rent it out and you’re just designing it for your family and friends, stand back in awe of what you’re capable of accomplishing.

RM: Where did you cut corners?
EF: Labor is the only thing we were able to cut corners on, but we didn’t cut corners on quality. We bought everything we dreamed of when it came to raw materials and we were able to afford that because we didn’t have to pay someone to do the work. We needed a contractor for a few small things and we quickly realized that if we hired someone to do everything, the project would be impossible (for us).
RM: What was your biggest splurge?
EF: All the plants! There are so many plants and planters in that house that it really adds up more to more than you’d think. Especially when one dies and you have to replace it. And then it dies again and you have to replace it again because plant care is hard.
RM: What projects would you tackle if you had an unlimited budget?
EF: I wouldn’t say no to a hot tub. Or a pool. Or just, like, someone to help paint.




Have a Question or Comment About This Post?
Join the conversation (1)