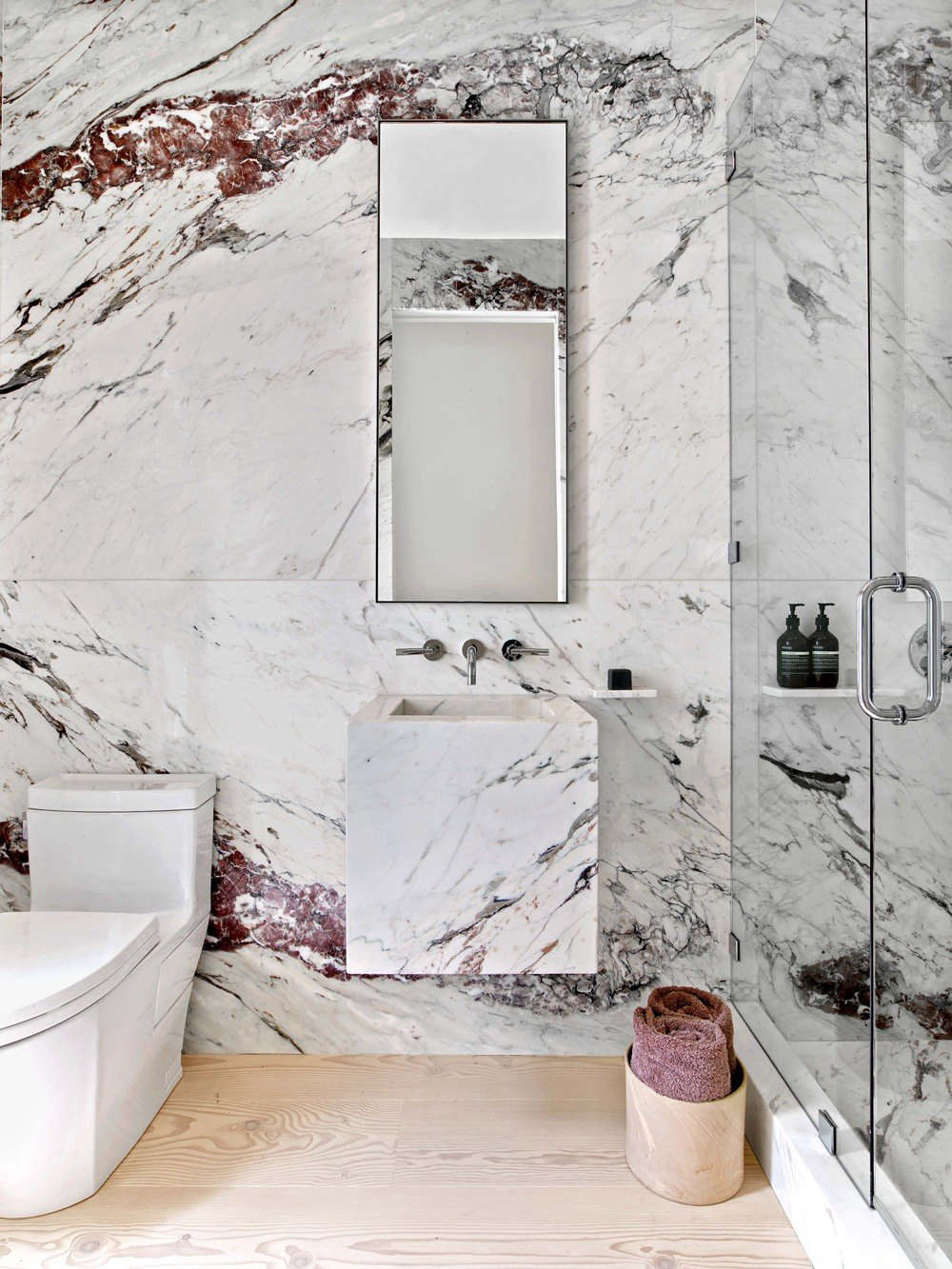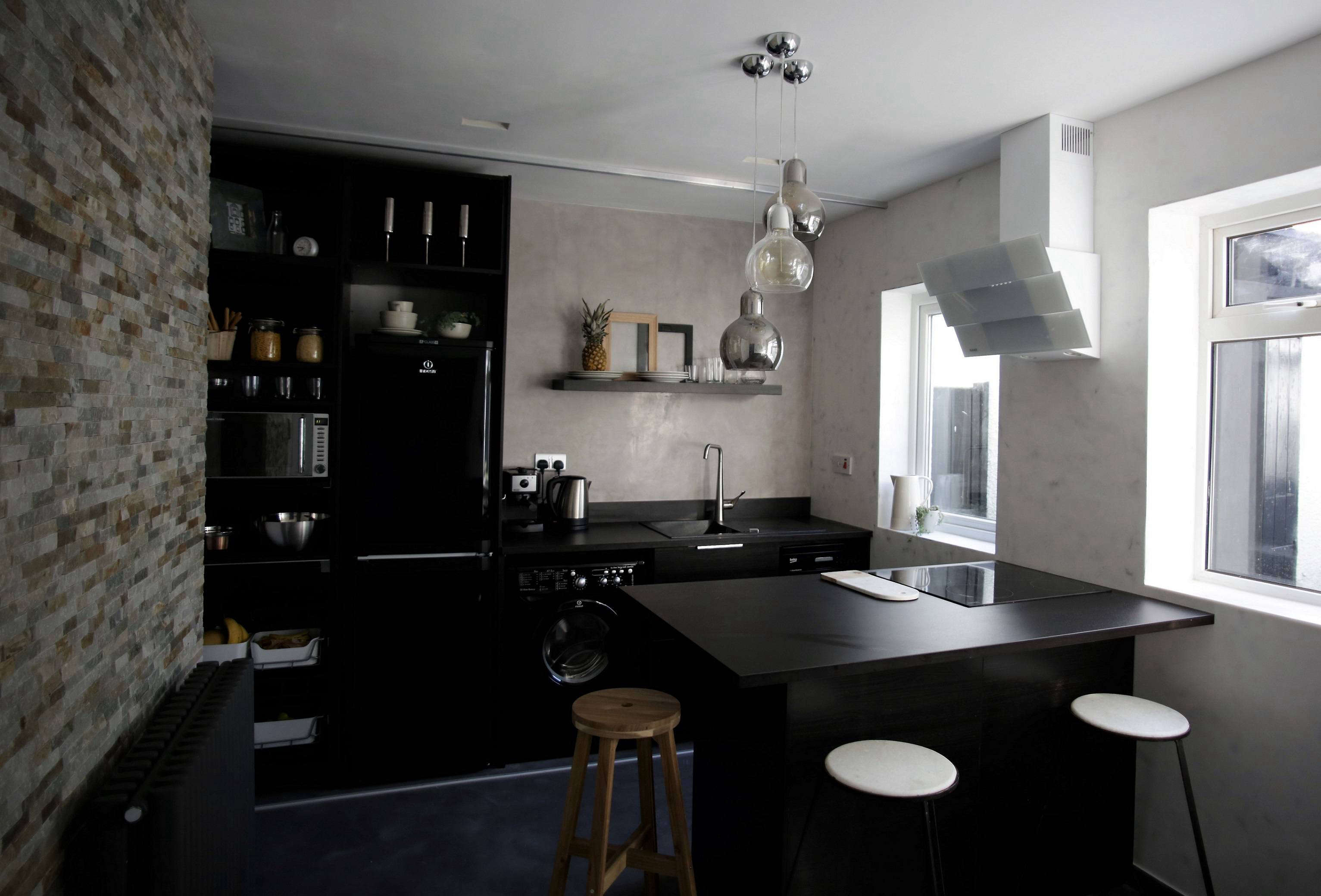The winner of the 2017 Remodelista Considered Design Awards Best Amateur Living/Dining space are Ana and Luis Castillo, for their Casa de Castillo Living & Dining Space in Kealakekua, Hawaii.
Her project was chosen as a finalist by guest judge Sheila Bridges, who had this to say: “What a creative and thoughtful approach to a living space! The mix of furniture styles gives this space the look of a couple who is well traveled but has their eye on sustainability.”
N.B. This is the seventh of eight posts spotlighting the winners of the 2017 Remodelista Considered Design Awards. Go to this year’s Considered Design Awards page to see all the entries, finalists, and winners, and have a look at Gardenista’s Considered Design Awards.

Ana Castillo’s Design Statement: “Ana and Luis Castillo are a husband and wife, amateur design and builder duo. Together they live and homestead on their seven-acre organic farm in Kealakekua Bay, Hawaii. They are avid recyclers and love to create unique spaces using salvaged materials.”

Q: Where do you live?
Ana Castillo: My husband and I moved to Hawaii from LA and San Francisco almost 20 years ago. We live on a seven-acre organic farm with our two teenage daughters near Kealakekua Bay on the Kona side of the Big Island. Our home is surrounded by jungle in an elevated valley on the lush volcanic slopes of Mauna Loa, with views of the ocean in front and mountains behind. A solar panel heats the water for our showers, and trade winds and the shade of a large avocado tree provide natural cooling, with no need for air conditioning. Wild chickens lay eggs in small, raised coops and a large kitchen garden provides our family with an abundance of organic vegetables and herbs. We regularly harvest fruit from the trees on our farm: mangoes, macadamia nuts, passion fruit, papayas, bananas, lychee, avocados, and coffee beans for our daily cup of Kona coffee!
Q: What were your practical goals for the project?
A: Initially, our only practical goal was to put a roof over our heads, big enough for our growing family and using only materials we had at hand. The core of our house, which is now the living room, is actually a 400-square-foot canvas tent with 20-foot-high ceilings. My husband got it in exchange for building a traditional lava rock wall for a client. As our family grew and we needed more room, the tent gradually expanded to 1,100 square feet to include a series of wooden add-ons: three bedrooms, an open-air bathroom, an office, a laundry room, a lanai, and a rustic, cantina-style kitchen (a finalist in the Remodelista Amateur Kitchen category).

Q: What solutions did you find to your design problems?
A: Transforming a tent into a functional and comfortable home created many opportunities for design strategizing and problem solving. Originally, the tent had only a zippered flap as a door and no windows. We replaced the canvas walls on either end using open-stud single wall construction covered with plywood and salvaged redwood, creating an entryway with a hinged screen door and four large windows for light. The structural frame of the tent was intentionally left visible through the canvas as a reminder of its provenance, as well as a design element. Another design challenge was to build a sturdy floor without a foundation or cement slab underneath. My husband created a subfloor with discarded wood pallets, plentiful in Hawaii from use in the shipping industry, then covered it with plywood. Inspired by the polished cement floor aesthetic, we painted the floor a slate gray. Several large sisal and jute area rugs, along with a wool rug from Morocco, soften the floor space and help define the seating areas.
Q: What are your favorite features of the project?
A: My favorite feature is the 20-foot soaring height of our tent’s ceiling and the large screened windows that provide wonderful light and air flow. The expansive white walls and neutral palette give the living room a Scandi-modern simplicity while the layered eclectic mix of vintage textiles and artifacts from global travels add not only texture and narrative but also a Bohemian accent reminiscent of my childhood. I enjoy bringing the outdoors inside and regularly fill an assortment of vessels with single clippings of foliage that grow in abundance on our farm.

Q: What were the hardest lessons you learned along the way?
A: To be resourceful and patient. To think outside of the box and do more with less. I also had to find creative solutions to meet some of the challenges of living in the tropics like the moisture and bugs. One of our first projects was to build a screened “pie safe” pantry in the kitchen to keep out food foragers. I would encourage someone else undertaking a similar project to have dreams and make plans, but be flexible and let your project unfold organically. Be open to possibilities. Welcome mistakes and learn from them. Let simple, found, and readily available materials inform design decisions.
Q: What is your day job?
A: For over a decade I have worked as a global buyer, marketer, sales associate, and design assistant at Jeanne Marie Imports, the Big Island’s premier design center. The 7,000-square-foot showroom offers one-of-a-kind artifacts and furnishings, hand-selected from 18 Indonesian islands and Morocco. I have also gained invaluable experience assisting in furniture design and creation, working closely with artisans, fabricators, and vendors in Indonesia to create custom designs for our clients.
Q: What is your best secret design source?
A: Living on an island in a fairly remote area has limited my design sources to mostly Craigslist, yard sales, eBay, and Habitat for Humanity. As a buyer at JMI, it has been an incredible perk to be able to source objects for my own home on frequent buying trips to Bali and Morocco. My family’s yearly trips to the San Francisco Bay Area and LA to visit extended family always include discovering new design resources and design inspiration. But my favorite secret design source is my mother, who is Bay Area collage artist and collector Nan Howe. She shares my aesthetic and she regularly shops for me at the Alameda Antiques Faire, the Rose Bowl Flea Market, and upstate New York auctions. I also covet a collection of her original art.
Q: What is your favorite local shop?
A: In addition to Jeanne Marie Imports, my favorite local shop is definitely my husband’s workshop. It’s my favorite place to hang and talk design! We love to collaborate on projects and he can make anything I design out of his supply of readily stockpiled salvaged building materials. I am so excited to share that we have just launched The Castillo Collective, which will be an ongoing platform to document our latest design projects together.
Q: Where do you get your design inspiration?
A: Travel, Instagram, Pinterest, design sites and design blogs like Dwell, Apartment Therapy, and of course my favorite, Remodelista! I have been a devoted reader since the beginning.





Have a Question or Comment About This Post?
Join the conversation (0)