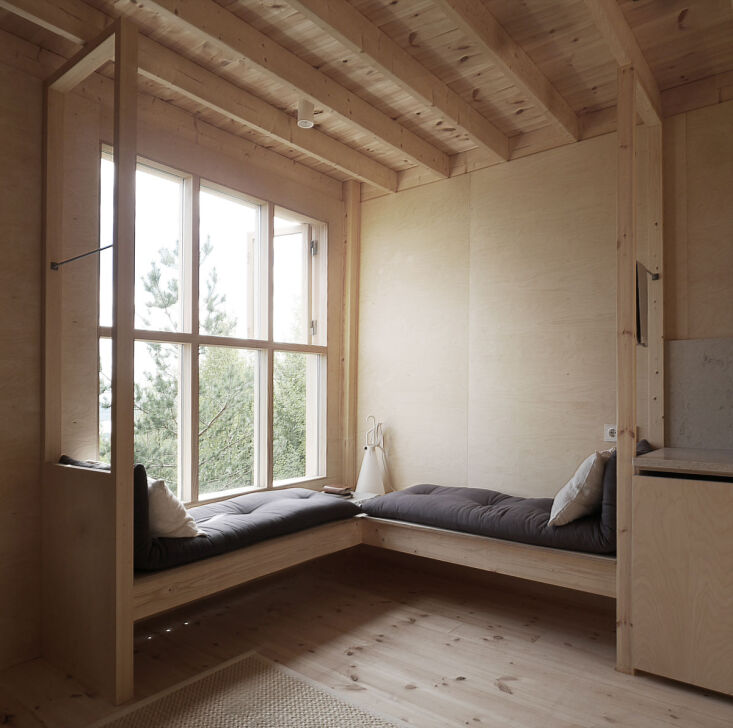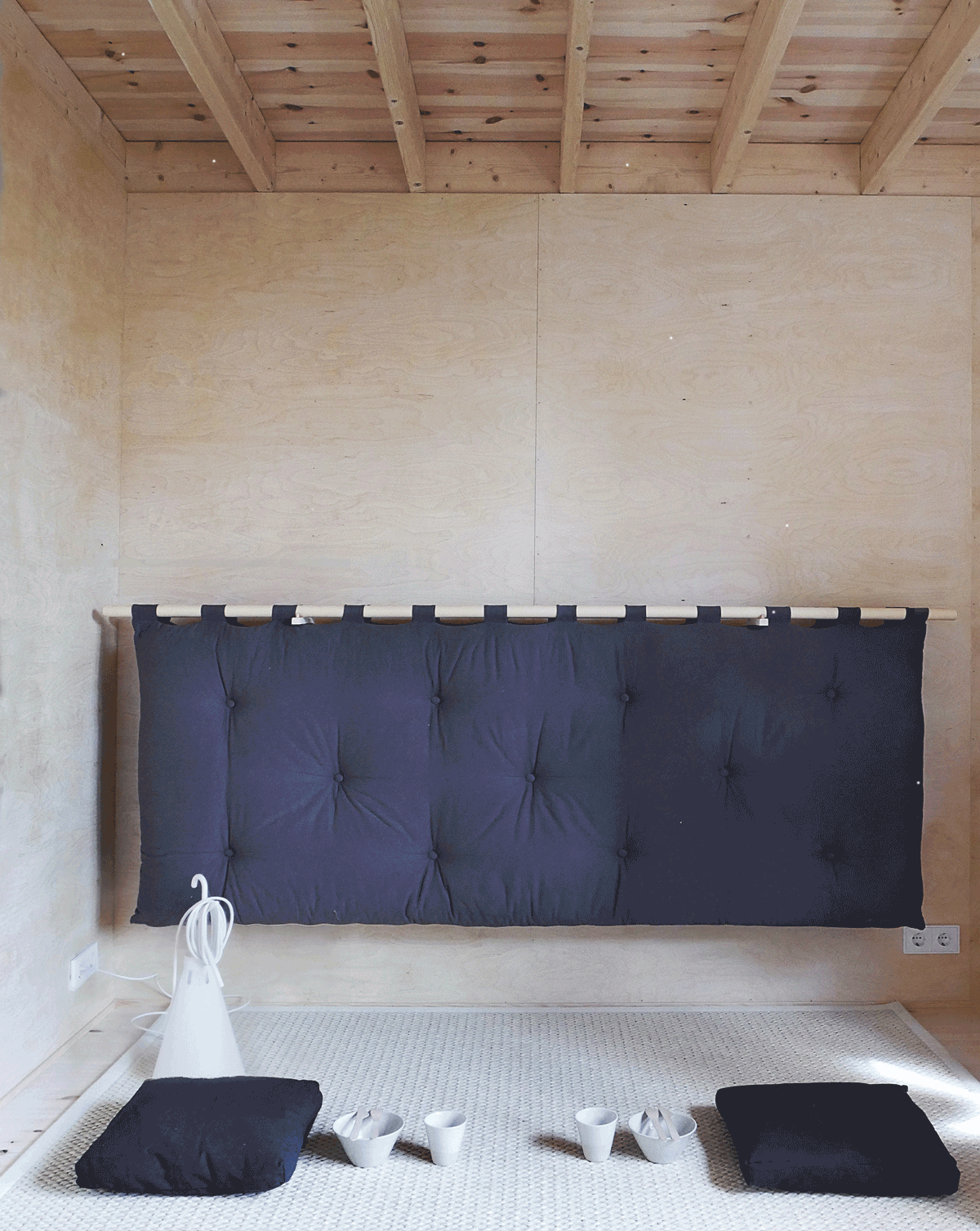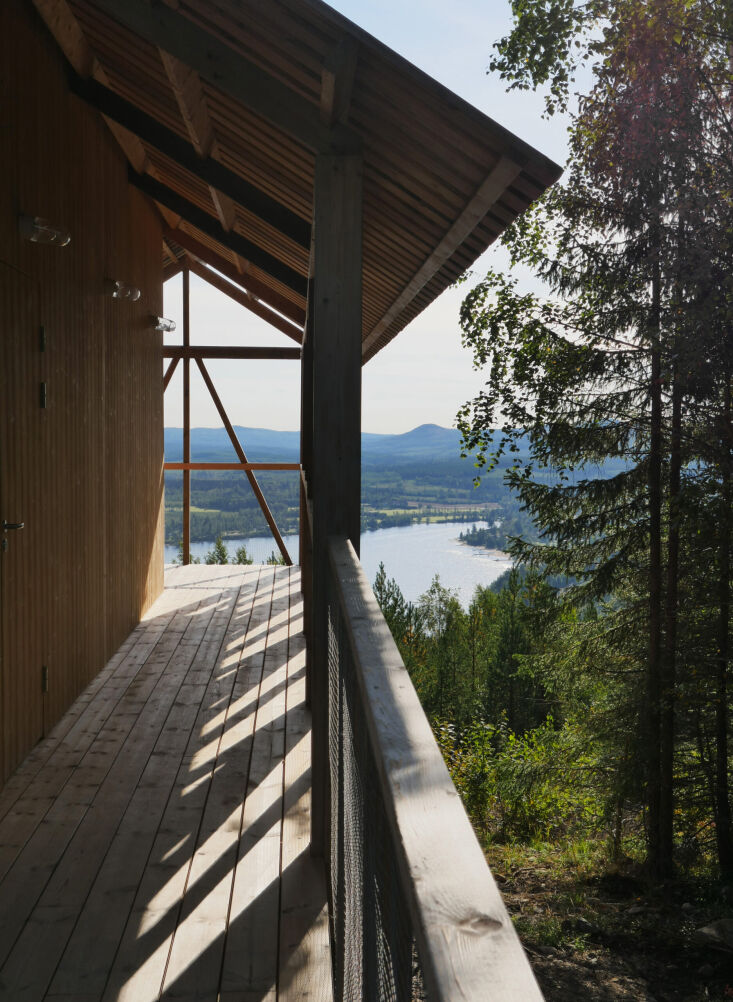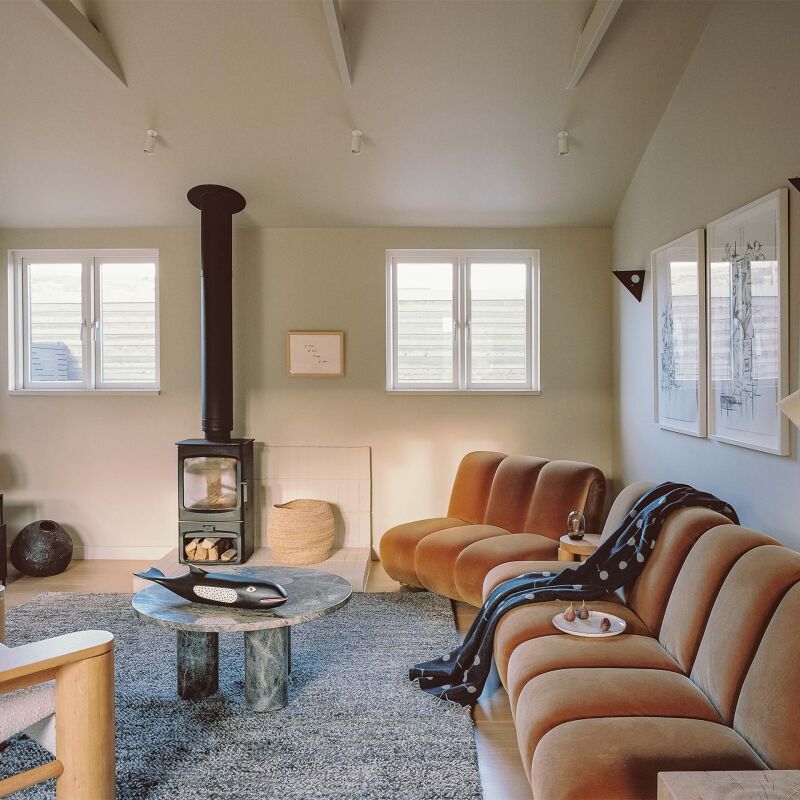Working with petite dimensions? There are innovative small-space lessons to learn from Bergaliv Landscape Hotel, a pair of postage-stamp-sized lofts perched on a mountain in Sweden and designed by the Swedish firm Fria Folket.
Let’s take a look inside each one.
Photography via Bergaliv Landscape Hotel.
The Loft House








The South Loft







For more small space ideas, see:
- Cliff Hanger Holiday: Vipp-Furnished Tiny Vacation Cabins on a Fjord in Norway
- Steal This Look: A One-Room Cabin in the Catskills
- The DIY Tiny House Made from Hemp: A Community-Built Mobile Home from Common Knowledge in Ireland




Have a Question or Comment About This Post?
Join the conversation (0)