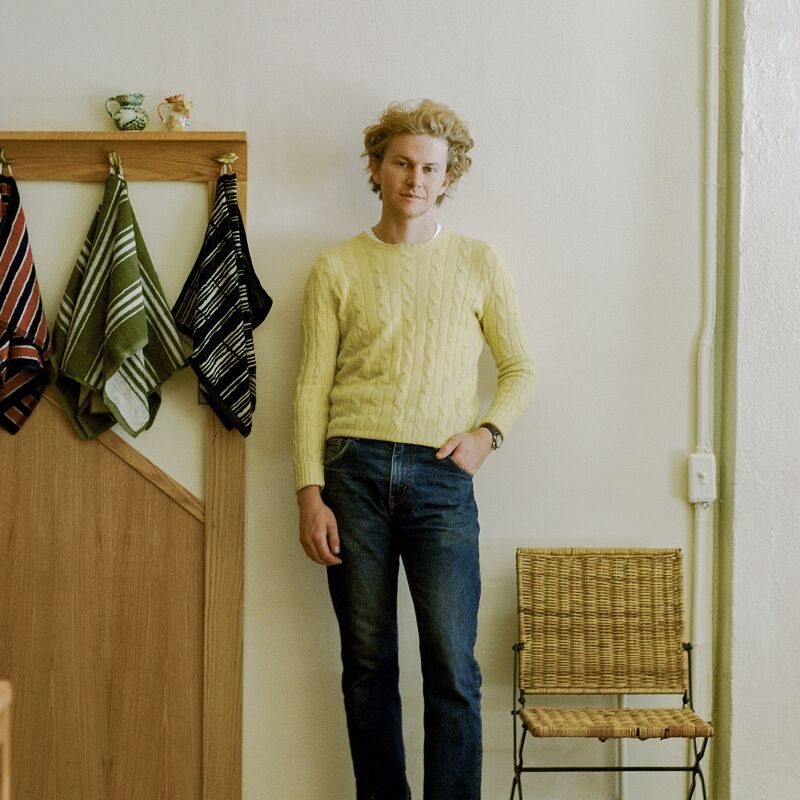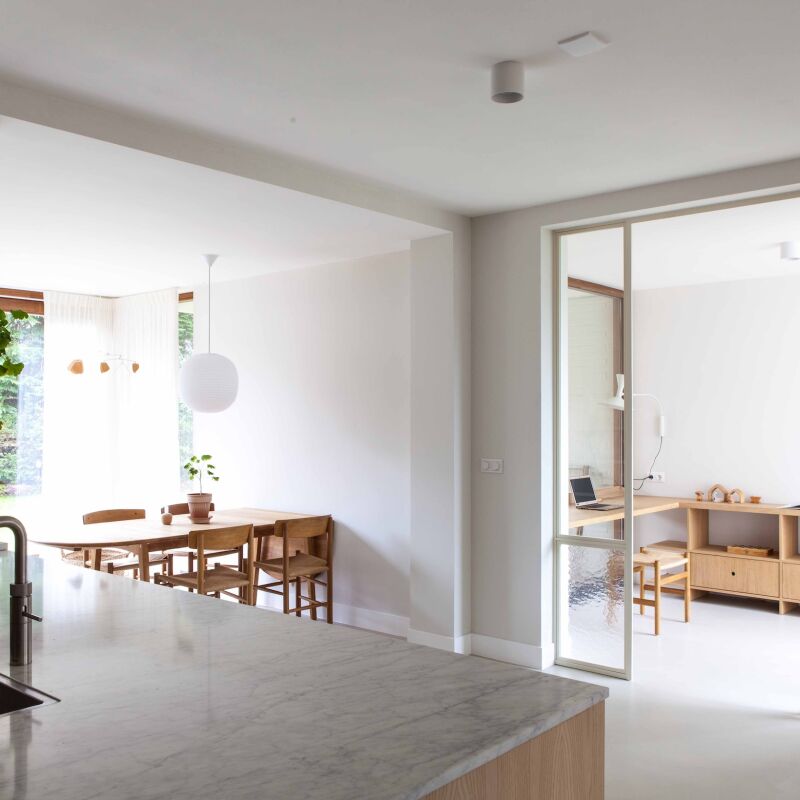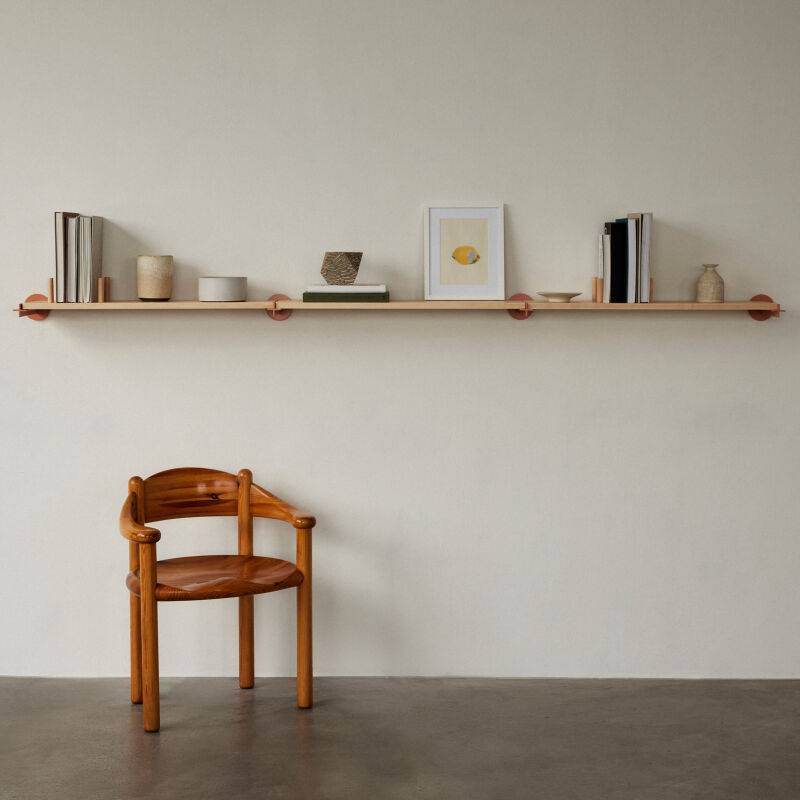When a 1960s two-bedroom villa went on the market next door to Sophie and Frank De Jonghe’s house, they decided “in a split second” to turn the place into their own creative project. The couple live in the woodsy Belgian village of Oud-Heverlee 20 minutes outside of Brussels. He works in finance, she in real estate, and they share in their words “a heart beating for minimalist design.” Their favorite lighting dealer on hearing about the house purchase introduced them to rising interiors architect Andy Kerstens who, says Sophie, “was making his first steps in starting his own office after working for renowned Antwerp firm Dieter Vander Velpen.”
As the De Jonghes began collaborating with Kerstens, the project grew into an interior makeover with a focus on applying tactile natural materials in a refined way. And rather than using the new space for family and friends, as the De Jonghes had originally envisioned, they decided to turn it into a boutique rental and creative hub: a retreat for guests to come work (should you want to record a podcast, for instance, it’s equipped), gather for meetings, offer workshops, stage art shows, or simply vacation in a lovely setting.
The villa is known as the MUD Residence, a reference, explains Sophie, to the fact that the spaces can be “shaped however you like” and also to the choice of flagstones, fumed oak, and other elemental finishes. We’re especially drawn to the kitchen and its island of cantilevered limestone blocks. Take a look and see what you think.
Photography by Piet-Albert Goethals, courtesy of MUD.


Guests receive a “survival basket” stocked with eggs and veggies from the property’s own chicken and greenhouse, pasta, tomato sauce, and Champagne.






To see the rest of the house, go to MUD Residence (@mud_residence).
Here are three more eye-opening, minimalist kitchens:
- Steal This Look: A Remodelista’s Galley Kitchen in Brooklyn Heights
- A Living Room-Inspired Kitchen in Stockholm
- Sevil Peach Studio in Primrose Hill




Have a Question or Comment About This Post?
Join the conversation