After a rather nomadic period of their lives, a high-powered couple was ready to put down roots in North Oaks, Minnesota. They wanted a large, cozy space to raise their young son and entertain their nearby family, so they purchased a 10,000-square-foot, well-built 1990s home and hired Julia Miller of Yond Interiors to freshen it up.
“Everything was done nicely,” explains Julia. “It just wasn’t up to date anymore and didn’t really reflect the clients’ style. So they brought us in to quiet down some of the existing elements and brighten a lot of the dark colors. They wanted to make it super inviting for people.”
Since the couple loved the bones of the house, from the functional layout to the view of the backyard, Julia focused on simplifying and lightening the finishes. She peeled back textured wallpaper and ripped out a huge UFO-like fixture in the dining room. Then she painted nearly all the walls white with a warm gray trim and added a thin layer of plaster to the stone columns for a calmer look.
When it came to furnishings, Julia channeled a Nordic hygge aesthetic as a nod to the clients’ time spent in Scandinavia, pairing blonde woods with clean lines, earth tones, and woven textiles. Most importantly, every item is durable enough to withstand kids and parties. “What they liked about living in Sweden was how approachable homes felt,” says Julia. “So while they bought a very big home, their goal was to make it comfortable and simple and not have it be this ostentatious statement.”
Let’s take a tour.
After










Before



For more Midwest house tours, might we suggest:
- Love in Danish: A Chef Couple’s Warm Scandinavian Apartment Above Their Michelin-Starred Restaurant
- Simple, Shaker, and Secondhand: A 1906 Farmhouse in Minnesota, Ready for Winter
- Hygge in Ohio: An Architect’s Scandi-Inspired Off-the-Grid Hut
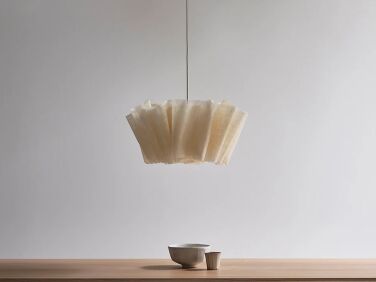
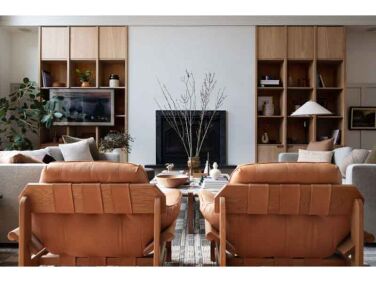
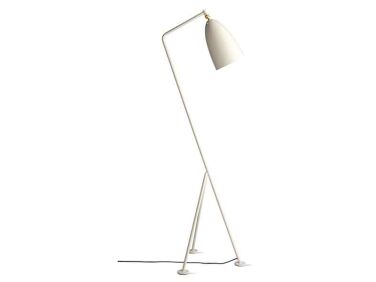
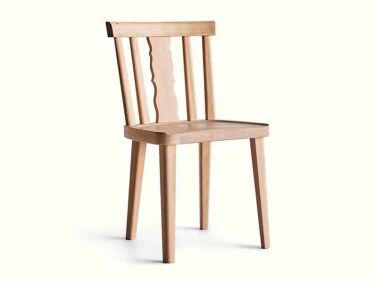
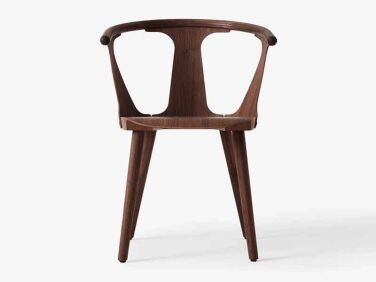
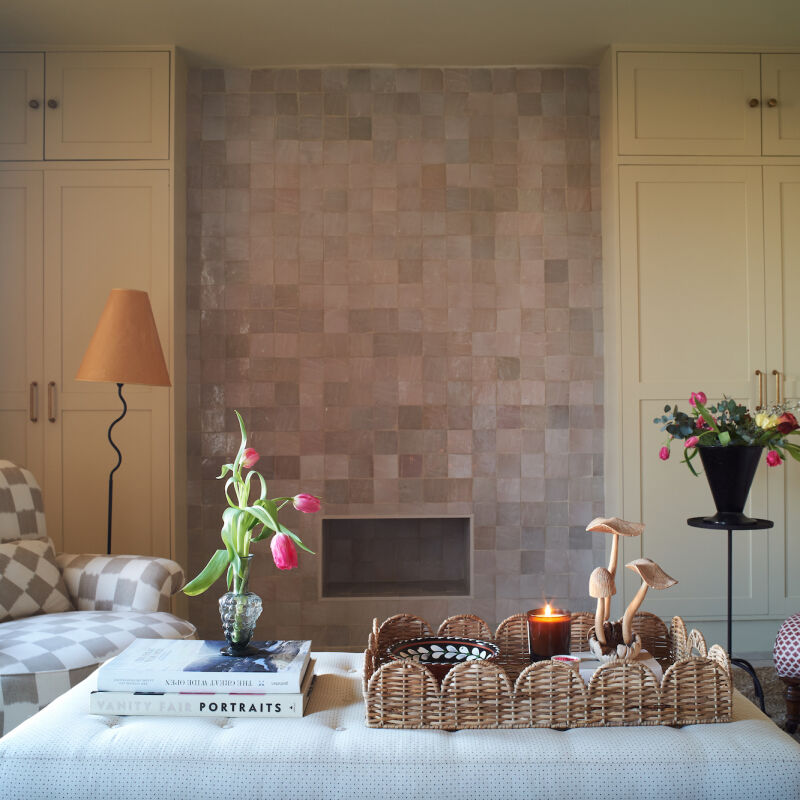
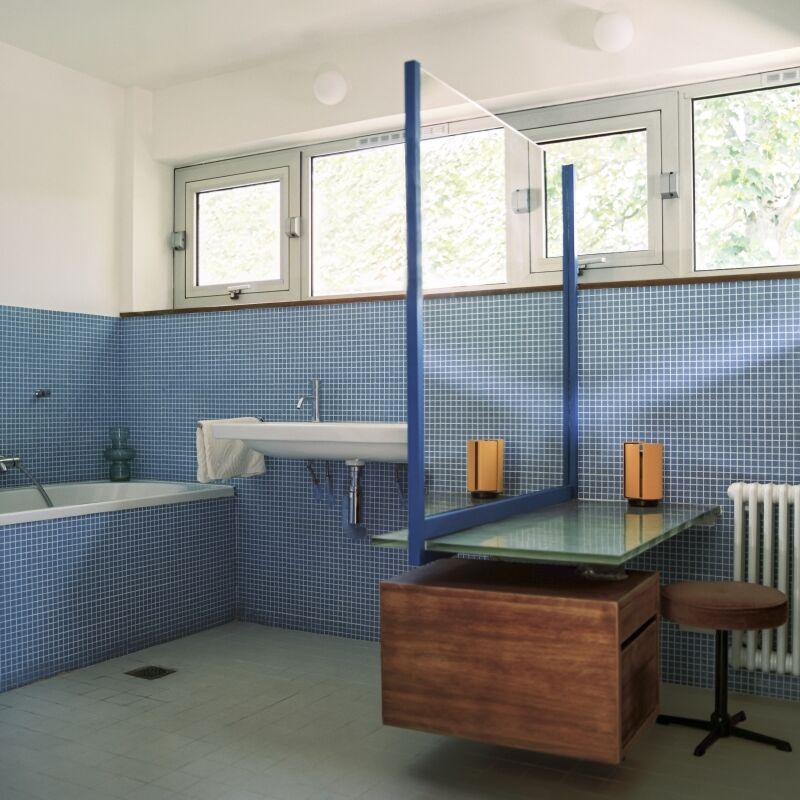
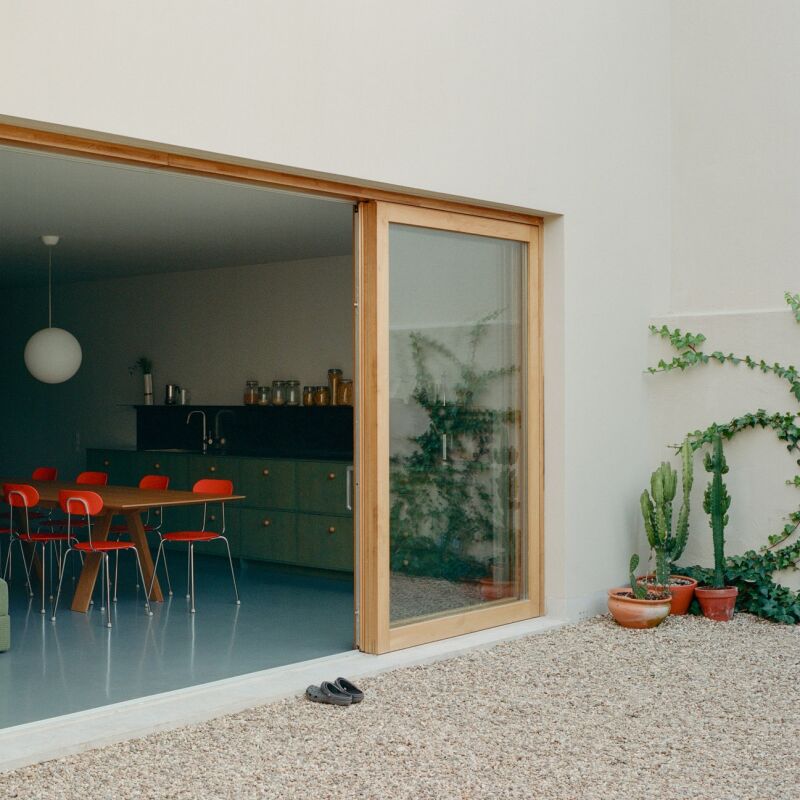

Have a Question or Comment About This Post?
Join the conversation (6)