When Parisians Celia and Rodolphe bought a 1910 townhouse in Williamsburg, Brooklyn, the plan was to do a light remodel: new flooring in the basement and parlor, a kitchen on the main floor, and a refurbished upstairs bath. It’d be four to five months, tops. They got the permit and started work right away. Then their contractor called them with the news: The supporting beams had been eaten by termites and about 80 percent of the foundation needed replacing. “The small renovation we had planned turned into a gut renovation, and we had to rethink the scope of our project,” Celia says. They hired a structural engineer to shore up the foundation and an architect to draw up the plans. The “light remodel” turned into a 16-month-long project, during which time Celia and Rodolphe lived out of Airbnbs or on the unfinished third floor.
Celia, who is originally from Toulouse, was first drawn to the townhouse for its historic quality. “We’re used to old buildings, and we found the house to have the charm of a French country house,” she says. An ultramodern renovation was never the plan, so instead, they designed an interior to “create an alliance between modern and industrial Brooklyn and the style of old French houses,” as she says. In the end, we think, the termites were a blessing in disguise.
Photography by Brian Ferry for Remodelista; styling by Alexa Hotz.





















Before

During

For more French-inflected style, see our posts:
- Expert Advice: How to Decorate Like a Frenchwoman
- A Colonial House in Bellport with Uncommon Style from French Designer C. S. Valentin
- Steal This Look: Modern Bohemian Living Room in Brooklyn
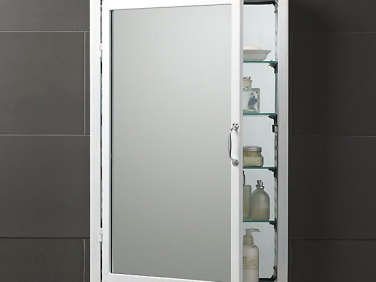
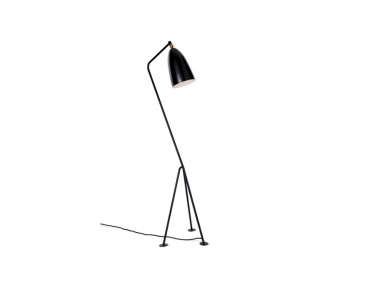

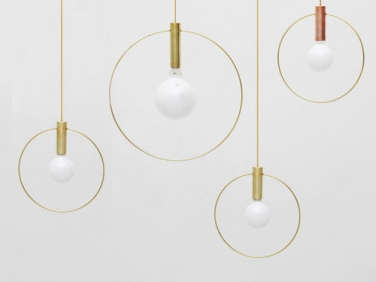
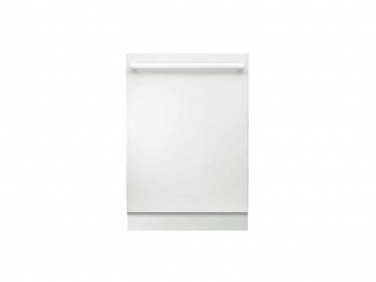

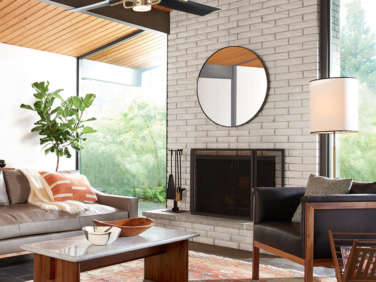
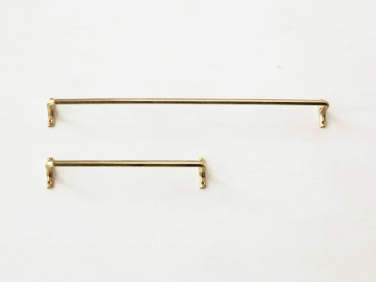
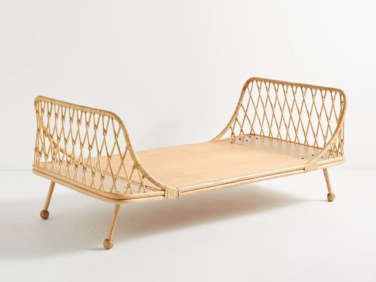
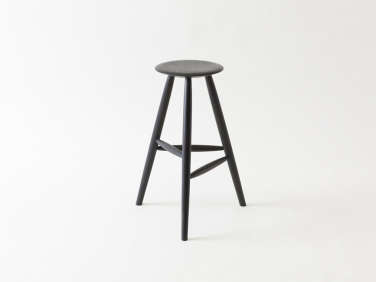
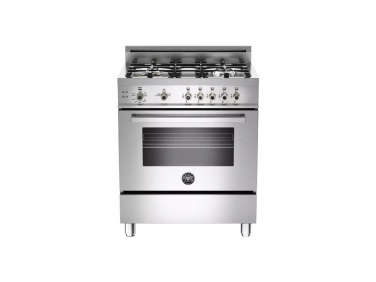
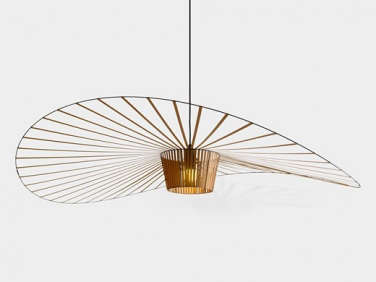
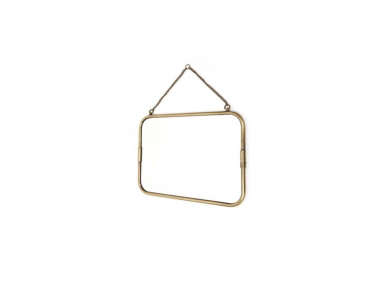
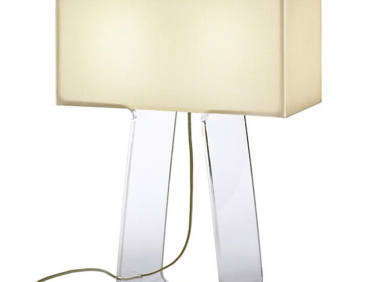


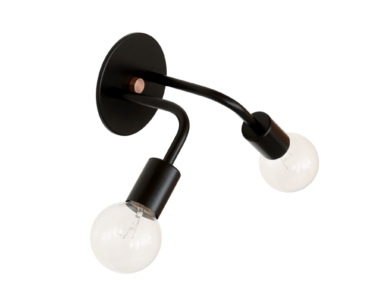
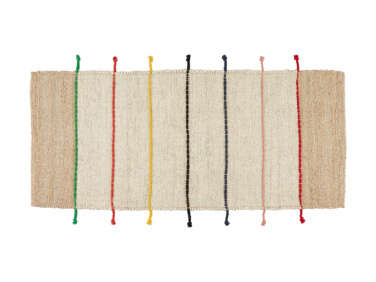
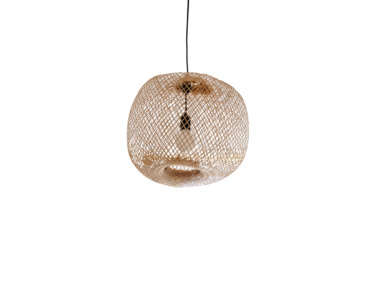

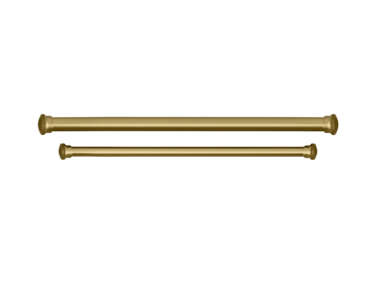
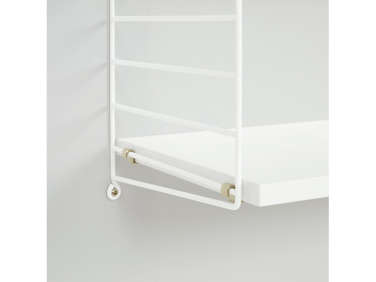
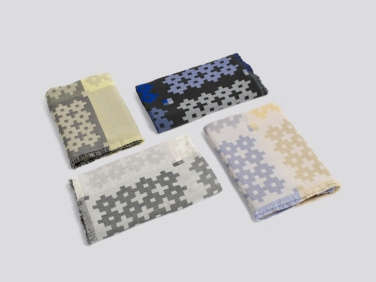
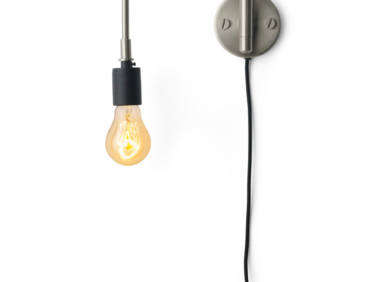
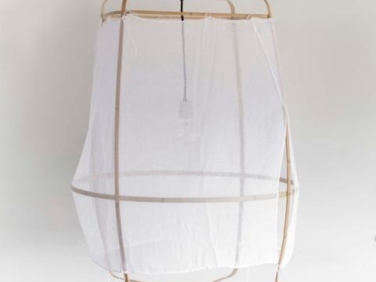
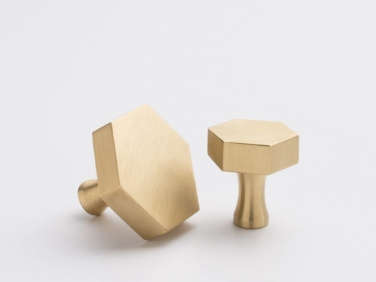



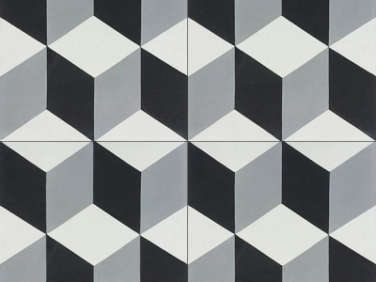
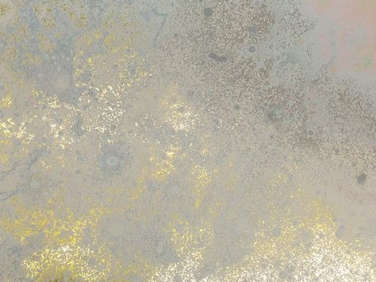

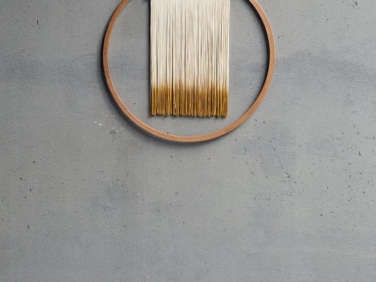
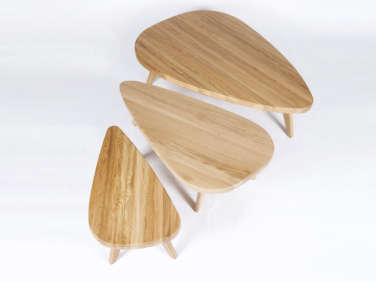

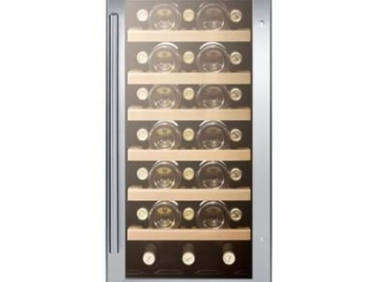
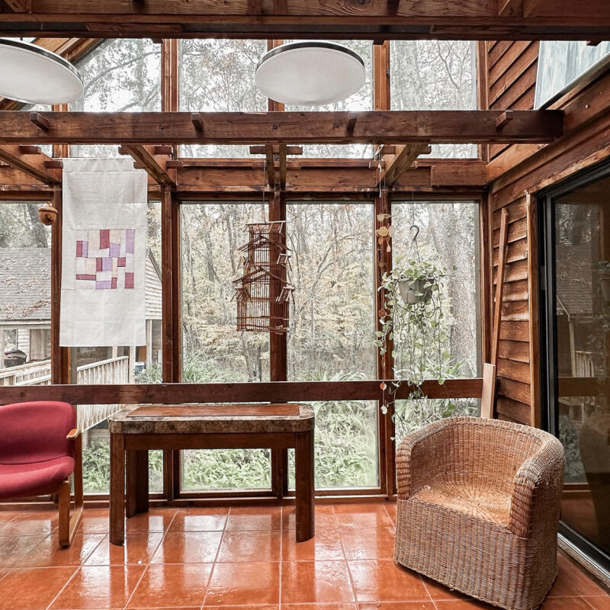
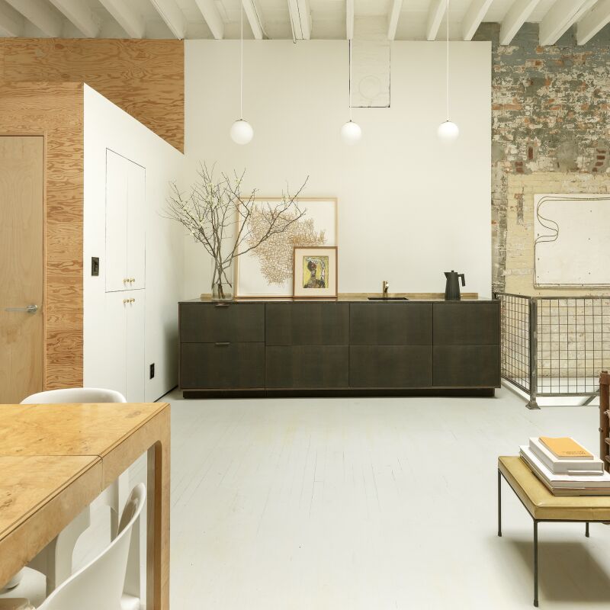
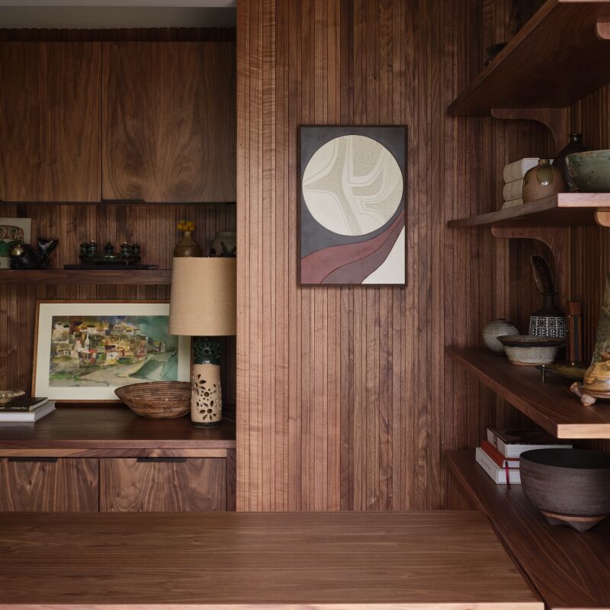

Have a Question or Comment About This Post?
Join the conversation (3)