A few weeks ago we got a rare email: before and after photographs of a complete gut renovation—with entire budget spreadsheets included, down to the cost of the baseboards.
“In 2017, my husband and I completed the restoration of our 1935-built Florida cottage,” the email began. “It was in condemnable-condition when we purchased it.” But the couple, designer Mary Maslow and her husband, Tim, secured an FHA 203K loan—giving them a tight budget of $65,000 to overhaul everything, from the electrical, plumbing, and roof to the interiors (a nearly impossible feat, as anyone who’s undergone a renovation knows). “We diligently restored and repurposed as much as possible, including the original doors, windows, cast-iron bathtubs, hardware, and some trim/millwork and lighting. For new items, we sourced the most sustainable options as possible,” Maslow says. And, they did much of the work—from painting the kitchen cabinets and bedframes to sewing the curtains—themselves.
I quickly sent an email back to Maslow. What could she tell us, in hindsight, about the nitty-gritty of the finances? What was the biggest money pit she ran into? Or places they were surprised to come in under budget? (Spoiler alert: They did impressively well.)
Here are her answers, down to the nails.
- The house: Built in 1935 in Winter Park, Florida; “a 2/1, 750-square-foot home with a detached, 1.5-car garage featuring a full, 1/1, 500-square-foot apartment above, and a studio space attached,” Maslow says.
- Bought for: $199,000
- The renovation budget: $65,000
- The state before work began: “It required a full gut renovation with all systems needing to be completely replaced (electrical, plumbing, HVAC, roofing, etc.), which is where most of our budget went.”
- The plan: “To restore it to optimal functionality and efficiency with the lightest impact and the healthiest interiors. So, LED lighting, energy-saving appliances, well-insulated, no VOC’s, etc.”—all on a tight budget.
- House purchased: 2014
- Work complete: 2017
“After” photography by Zach Stovall.
Exterior


The interiors also needed all-new electrical, plumbing, and HVAC systems. “Most of our budget went in behind the walls, underground, and in the attic,” Maslow says. It was their biggest unexpected expense: “Unfortunately our electrician decided he could not rewire without having to gut all of the walls,” Maslow says. “We came in one day and all of the original plaster ceilings and walls were completely ripped off. We had to hire our demo crew again to clean up the remaining fragments, and update our drywall plans to include rebuilding and finishing the entire house instead of the patchwork we had originally budgeted for.”
In the end, the couple budgeted $5,000 for electrical work but came in $27.31 over budget; but they were able to save a little money on HVAC costs, coming in $45 under their $4,300 budget.
Kitchen and Dining
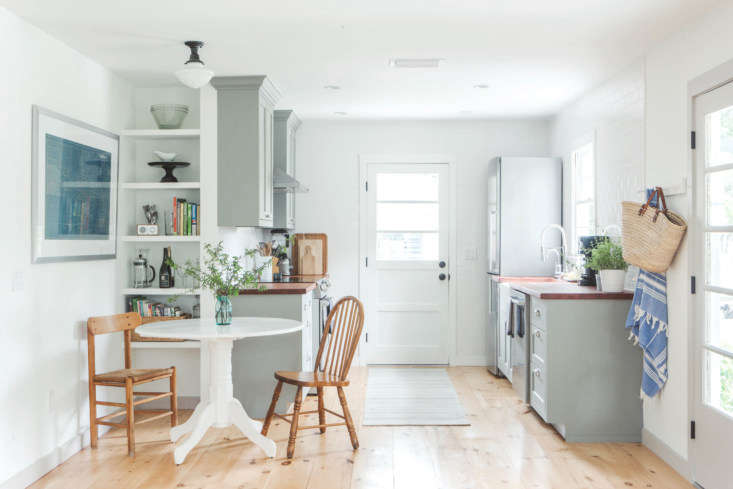
As cost-saving measures in the all-new kitchen, the couple had custom cabinetry built on a dime. “To save money and watch our carbon footprint, I designed the cabinetry and had it all built by a local (retired) woodworker. The wood used to build them was all grown and milled in Ohio where he spends his summers. The color is a custom color that I whipped up at our local Benjamin Moore store,” Maslow adds; she painted the unfinished cabinets herself when they arrived. They also opted for Ikea butcher-block countertops (“This was before they redid their kitchen line, so it was the old standard butcher block. I think the Hammarp would be the closest match,” Maslow says) and stained it with Rubio Monocoat’s Oil Plus 2C Finish in mahogany. “You cannot beat the price for a natural, solid worktop. Make sure you seal or oil them with something (nontoxic!) that can handle water. And if something should happen—water damage, a burn, scrape, etc.—don’t fret! You can always sand and re-oil,” she says.
The 800 Series 24-Inch Bar Handle Dishwasher, 800 Series Self-Cleaning Slide-In Electric Convection Range, and 500 Series Bottom-Freezer Counter-Depth Refrigerator are all made by Bosch, but “purchased at Sears on Black Friday to save money,” Maslow says. Her tip: “Appliances are almost always discounted or on sale during holidays (Memorial Day, Fourth of July, Labor Day, etc.), especially at big-box retailers.” The rag rug is the Dash & Albert Rugby Stripe Platinum Indoor/Outdoor Rug.


- Budget: $9,000
- Actual: $8,689.64
- Difference: $310.36 under budget


Living

For the bones of the interiors, the couple was also budget-minded, installing eight-inch-wide tongue-and-groove white pine—just $1 per square foot, and finished with Bona’s commercial-grade matte finish for durability and hardness—as flooring, and making every effort to restore the original doors and windows themselves.
One place the couple is glad they splurged? “The Level 5 finish on our drywall,” Maslow says. “It’s the most expensive option as crews like to just spray texture all over the place to cover their mistakes and move fast, but the smooth Level 5 finish is so clean and simple. It covers such a large surface and reflects natural light beautifully. You just can’t go without noticing it. So worth it.”
Framing, Walls, and Trim:
- Budget: $5,500
- Actual: $5,404.92
- Difference: $95.08 under budget
Doors and Windows:
- Budget: $10,000
- Actual: $10,982
- Difference: $982 over budget
Flooring:
- Budget: $4,000
- Actual: $3,788.46
- Difference: $211.54 under budget

Bedrooms
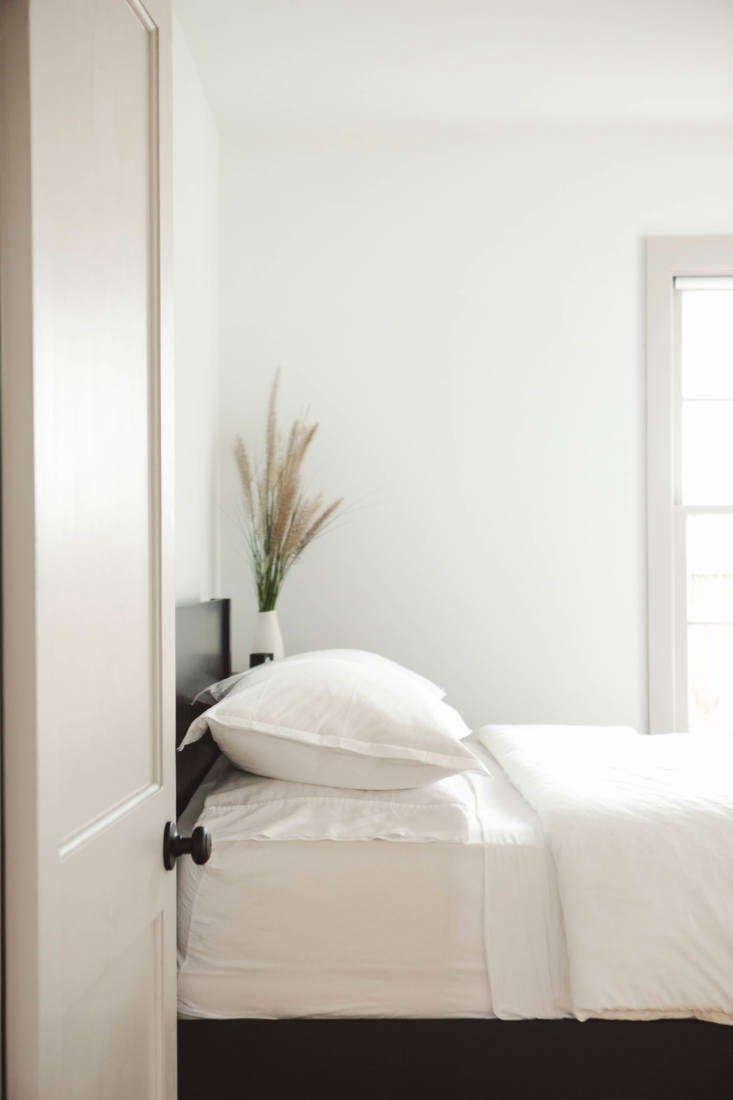
Maslow took the same approach to outfitting the bedrooms as she did with the kitchen: “I custom-designed the beds and hired the same local woodworker to build them,” she says, then painted them herself. (This one is in Benjamin Moore’s Black Beauty.) Maslow also opted for inexpensive roller shades from Home Depot to replace the existing plastic blinds, and she and her mother sewed the curtains themselves.
For consistency and simplicity throughout the house, the couple painted the walls and ceilings in Benjamin Moore’s White Opulence and the trim and doors in Benjamin Moore’s London Fog, and came in under budget:
Paint:
- Budget: $250
- Actual: $222
- Difference: $28 under budget


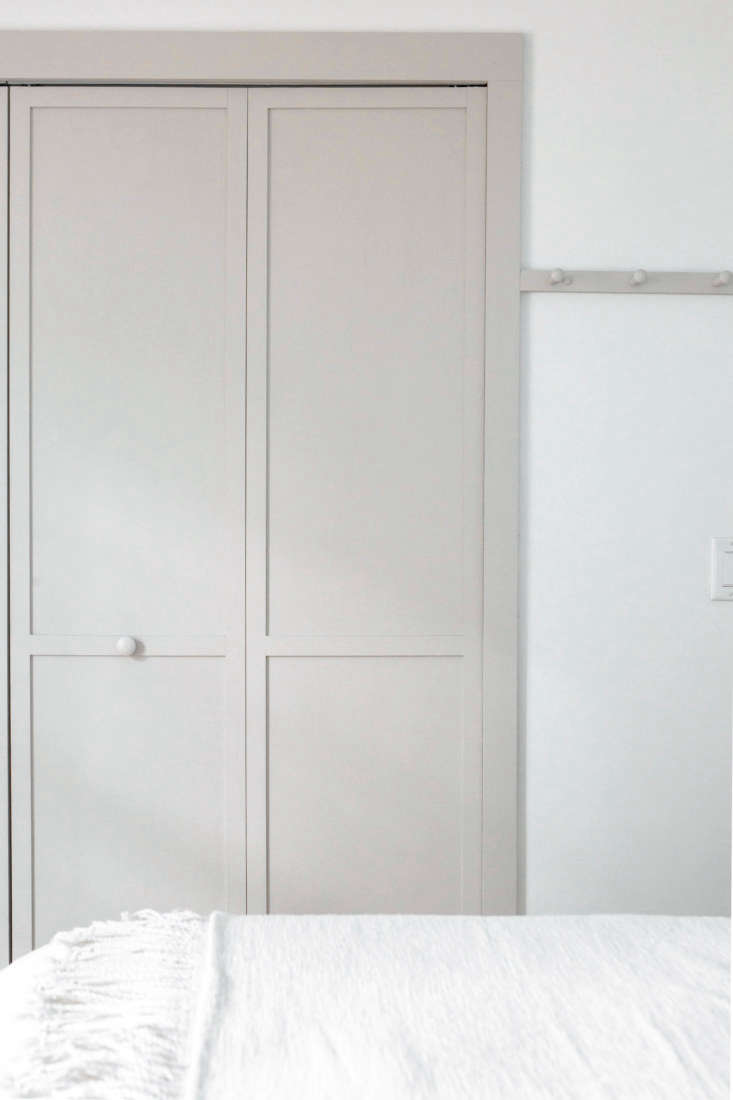


Bathroom

The faucet and sink are both from big-box stores: the Glacier Bay 31 in. Cultured Marble Vanity Top is from Home Depot, and the Pfister Sonterra Centerset Bathroom Faucet in polished chrome was sourced from Lowes. The cabinets are custom-made by the same craftsman who built the kitchen cabinets and beds, and the curtain is Restoration Hardware’s Vintage Washed Belgian Linen Shower Curtain in Dune. All told, the Maslows came in under budget on this room:
Bathrooms:
- Budget: $3,500
- Actual: $3,478.92
- Difference: $21.08 under budget

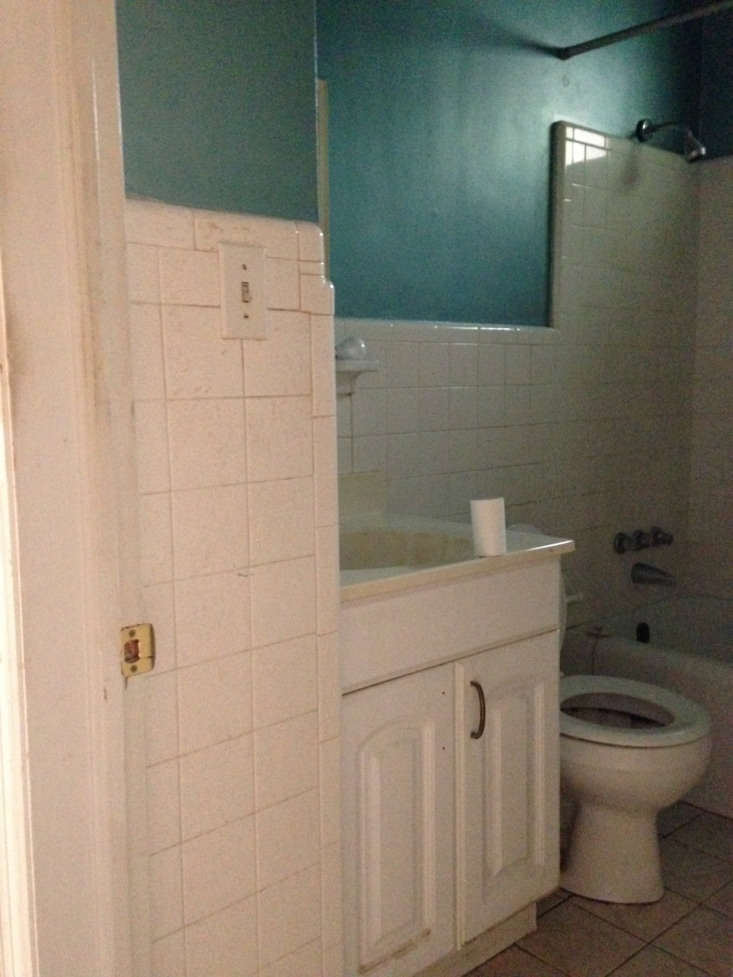
In-Law Apartment

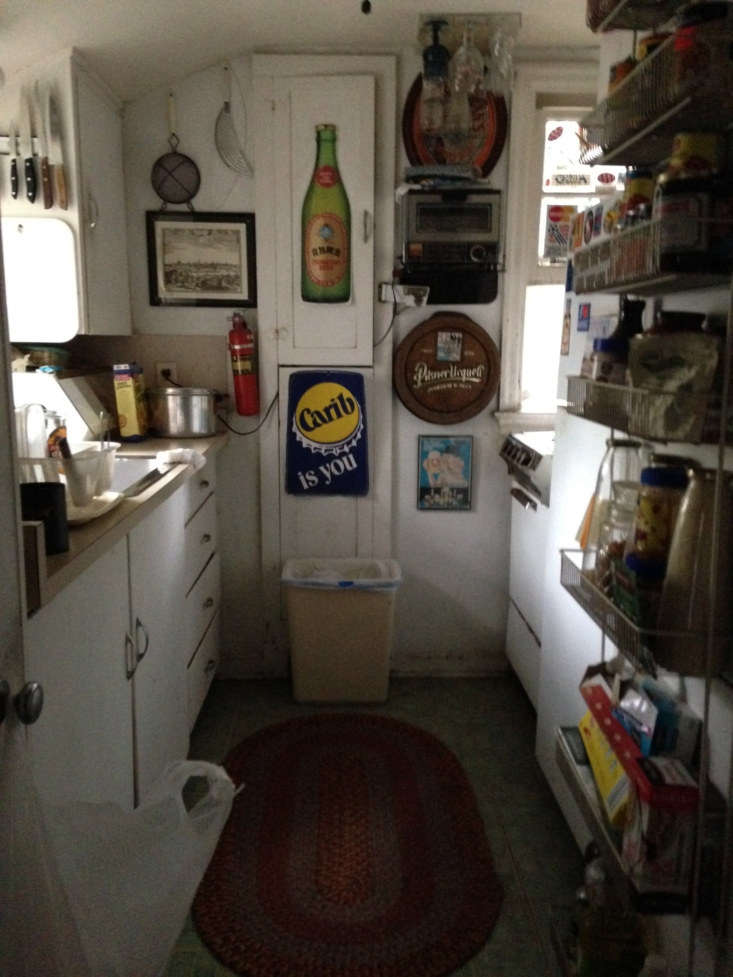
Backyard Studio

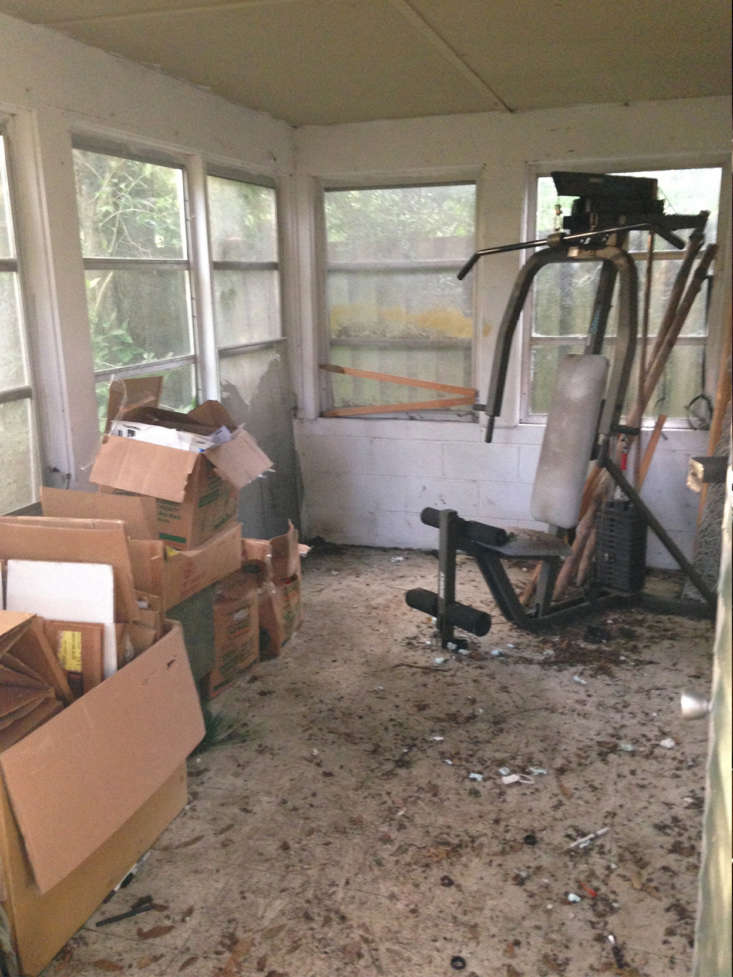
The Final Numbers:
- Budget: $65,950
- Actual: $64,983.04
- Difference: $966.96 under budget
And, we spotted that the house recently sold for $400,000—$2o1,000 more than the Maslows bought it for back in 2014. See the listing here.
More overhauls on a budget:

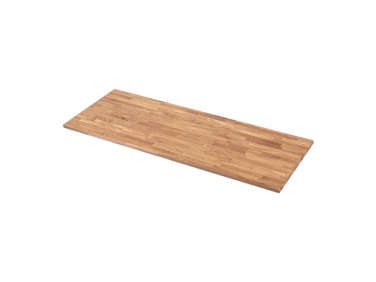
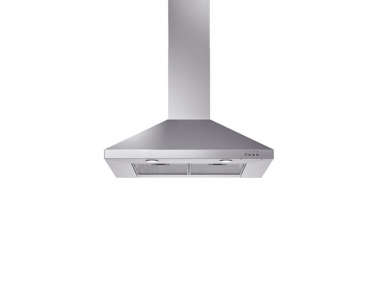





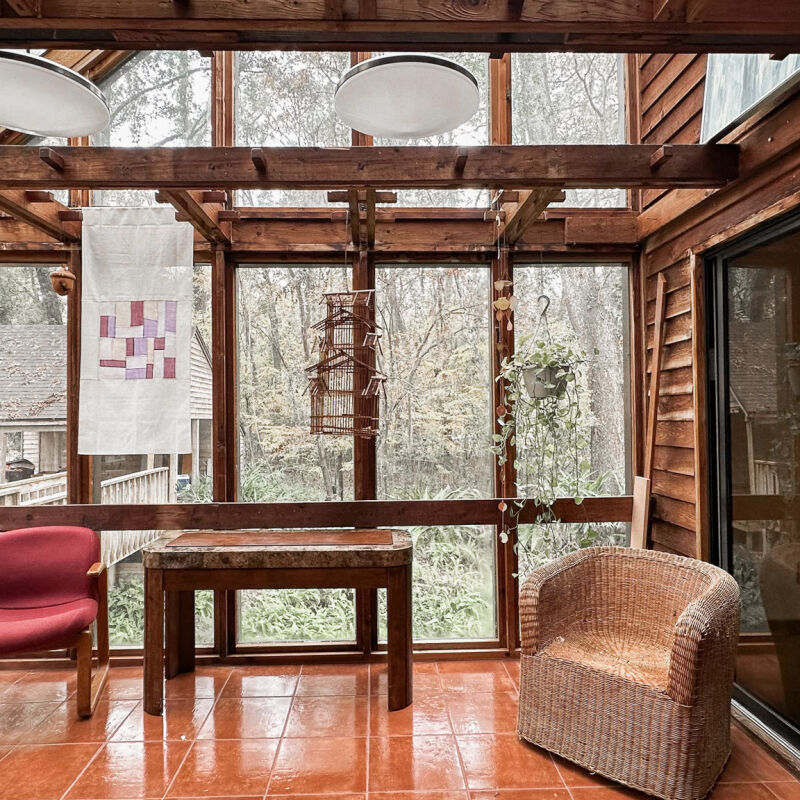
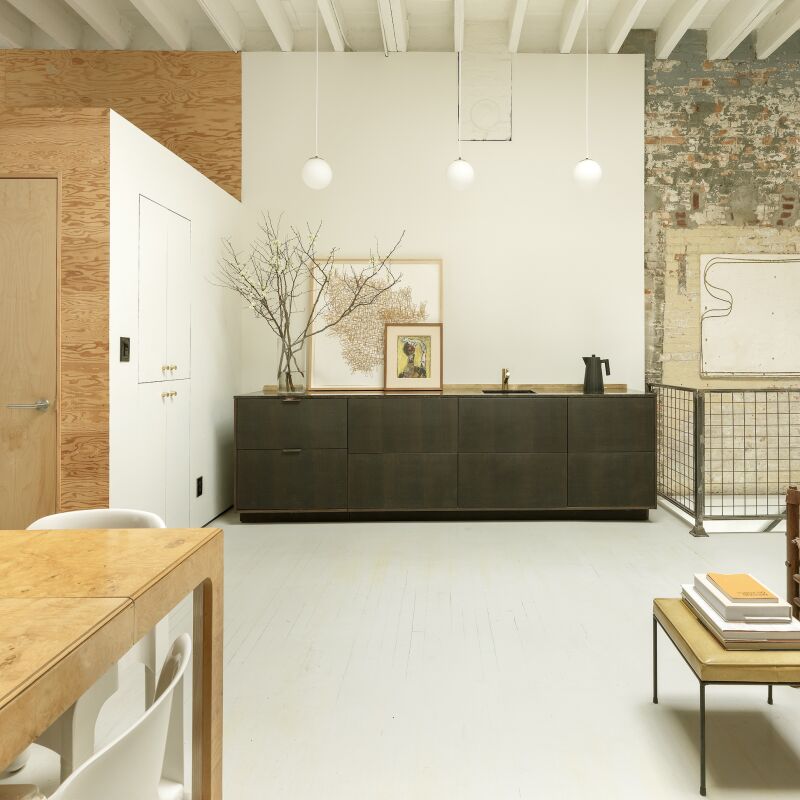

Have a Question or Comment About This Post?
Join the conversation (8)